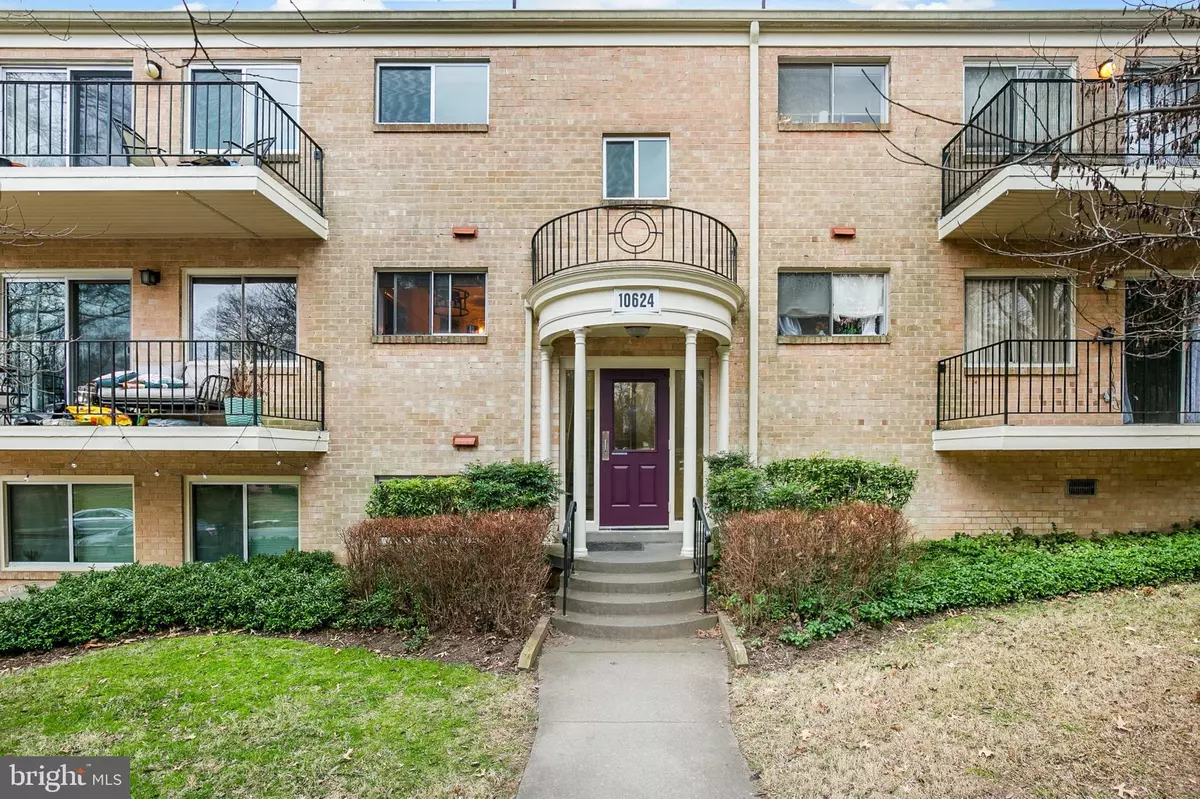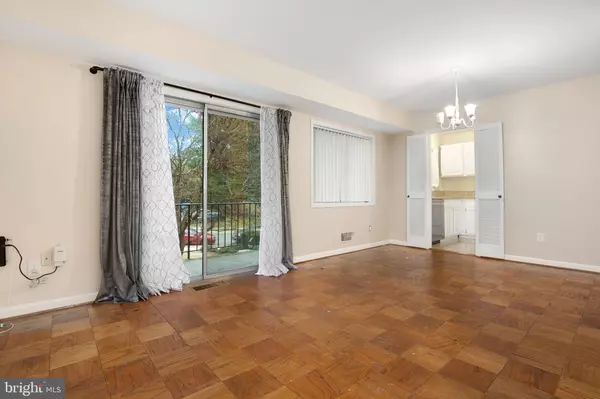$286,000
$274,997
4.0%For more information regarding the value of a property, please contact us for a free consultation.
2 Beds
1 Bath
1,007 SqFt
SOLD DATE : 03/22/2024
Key Details
Sold Price $286,000
Property Type Condo
Sub Type Condo/Co-op
Listing Status Sold
Purchase Type For Sale
Square Footage 1,007 sqft
Price per Sqft $284
Subdivision Parkside Condominiums
MLS Listing ID MDMC2120024
Sold Date 03/22/24
Style Other
Bedrooms 2
Full Baths 1
Condo Fees $521/mo
HOA Y/N N
Abv Grd Liv Area 1,007
Originating Board BRIGHT
Year Built 1966
Tax Year 2023
Property Description
Freshly painted throughout, this inviting 2 bedroom, 1 bath condominium in the sought-after Parkside community offers a delightful living experience. A newer HVAC, recently installed in June 2022 ensures comfort year-round. The updated kitchen boasts painted cabinets, granite counters, porcelain tile flooring, and modern stainless steel appliances including a dishwasher and gas range. Parquet wood floors grace the living area and bedrooms, while the full bathroom showcases an updated vanity with marble top and a shower with a reglazed tub. Step onto the spacious balcony to savor breakfast amidst charming cherry blossom tree views. Generous closet space, including a walk-in closet in the primary bedroom, ensures ample storage. Enjoy the convenience of private laundry and storage rooms on the lower level. With no neighbors below, revel in the beauty of the floors sans carpeting. Benefit from the excellent school district, with the Elementary School within walking distance and Grosvenor Metro just 4 blocks away. Community amenities such as a pool, tennis courts, and ball fields enhance the appeal, while the condo fee covers all utilities for added convenience.
Location
State MD
County Montgomery
Zoning PUBLIC RECORDS
Rooms
Main Level Bedrooms 2
Interior
Interior Features Breakfast Area, Combination Dining/Living, Entry Level Bedroom, Floor Plan - Traditional, Kitchen - Galley, Tub Shower, Wood Floors
Hot Water Other
Heating Heat Pump(s)
Cooling Central A/C
Flooring Ceramic Tile, Wood
Equipment Refrigerator, Dishwasher, Disposal, Oven/Range - Electric, Stove, Water Heater
Furnishings No
Fireplace N
Appliance Refrigerator, Dishwasher, Disposal, Oven/Range - Electric, Stove, Water Heater
Heat Source Electric
Laundry Common
Exterior
Exterior Feature Balcony
Amenities Available Pool - Outdoor, Tennis Courts, Laundry Facilities, Swimming Pool, Extra Storage
Water Access N
View Scenic Vista
Street Surface Paved
Accessibility None
Porch Balcony
Road Frontage Public, City/County
Garage N
Building
Story 1
Unit Features Garden 1 - 4 Floors
Sewer Public Sewer
Water Public
Architectural Style Other
Level or Stories 1
Additional Building Above Grade
Structure Type Dry Wall
New Construction N
Schools
Elementary Schools Garrett Park
Middle Schools Tilden
High Schools Walter Johnson
School District Montgomery County Public Schools
Others
Pets Allowed N
HOA Fee Include Electricity,Sewer,Water
Senior Community No
Tax ID 160402083632
Ownership Condominium
Security Features Smoke Detector,Carbon Monoxide Detector(s)
Acceptable Financing Cash, Conventional, FHA, VA
Horse Property N
Listing Terms Cash, Conventional, FHA, VA
Financing Cash,Conventional,FHA,VA
Special Listing Condition Standard
Read Less Info
Want to know what your home might be worth? Contact us for a FREE valuation!

Our team is ready to help you sell your home for the highest possible price ASAP

Bought with Shannon Campos • Smart Realty, LLC

"My job is to find and attract mastery-based agents to the office, protect the culture, and make sure everyone is happy! "







