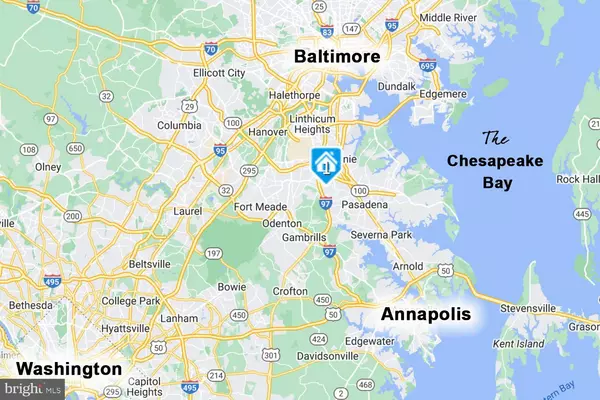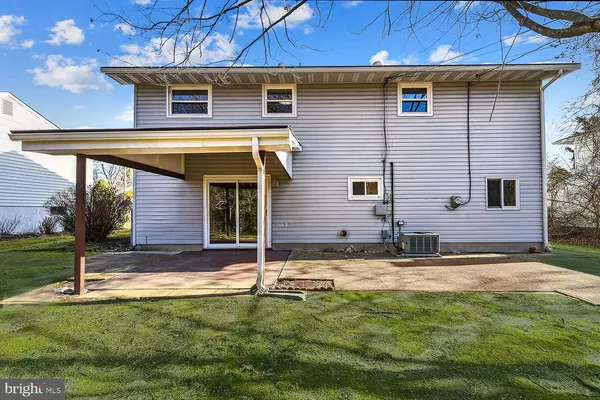$415,000
$415,000
For more information regarding the value of a property, please contact us for a free consultation.
4 Beds
2 Baths
1,559 SqFt
SOLD DATE : 03/22/2024
Key Details
Sold Price $415,000
Property Type Single Family Home
Sub Type Detached
Listing Status Sold
Purchase Type For Sale
Square Footage 1,559 sqft
Price per Sqft $266
Subdivision Rippling Estates
MLS Listing ID MDAA2075762
Sold Date 03/22/24
Style Split Level
Bedrooms 4
Full Baths 2
HOA Y/N N
Abv Grd Liv Area 1,011
Originating Board BRIGHT
Year Built 1968
Annual Tax Amount $3,537
Tax Year 2023
Lot Size 0.275 Acres
Acres 0.28
Property Description
Welcome to your dream home! This Move-In Condition Home is a Split Foyer gem nestled in a peaceful neighborhood. The property boasts a spacious layout and a massive backyard surrounded by private woods, creating a serene retreat just steps from your door.
As you enter, you'll find 3 bedrooms on the 2nd level, accompanied by a full bath. The main floor features a generously sized living and dining room, seamlessly flowing into the updated kitchen with modern flooring. The heart of the home, the kitchen, is perfect for entertaining and everyday living.
The lower level surprises with a spacious basement, offering an additional bedroom and a full bathroom. The family room is a cozy haven, complete with a sliding door that leads out to the tranquil backyard. Imagine relaxing on the concrete patio that stretches across the entire back of the home, part of it covered for your comfort.
But that's not all – the fully finished basement provides endless possibilities with several bonus rooms. Whether you envision a home office with built-ins or extra recreational space, this home caters to your lifestyle.
Don't miss the chance to make this house your home. Schedule a showing today and explore the potential of this fantastic property!
Location
State MD
County Anne Arundel
Zoning R5
Rooms
Basement Daylight, Partial
Interior
Interior Features Built-Ins, Carpet, Combination Dining/Living, Dining Area, Floor Plan - Traditional, Store/Office
Hot Water Natural Gas
Heating Forced Air
Cooling Central A/C
Flooring Carpet, Ceramic Tile
Equipment Dishwasher, Dryer, Refrigerator, Washer, Oven - Wall, Cooktop
Fireplace N
Appliance Dishwasher, Dryer, Refrigerator, Washer, Oven - Wall, Cooktop
Heat Source Natural Gas
Exterior
Garage Spaces 2.0
Water Access N
View Creek/Stream, Trees/Woods
Accessibility Other
Total Parking Spaces 2
Garage N
Building
Story 2
Foundation Other
Sewer Public Sewer
Water Public
Architectural Style Split Level
Level or Stories 2
Additional Building Above Grade, Below Grade
New Construction N
Schools
School District Anne Arundel County Public Schools
Others
Senior Community No
Tax ID 020368825795287
Ownership Fee Simple
SqFt Source Assessor
Special Listing Condition Standard
Read Less Info
Want to know what your home might be worth? Contact us for a FREE valuation!

Our team is ready to help you sell your home for the highest possible price ASAP

Bought with Marcus Ervin • EXIT First Realty
"My job is to find and attract mastery-based agents to the office, protect the culture, and make sure everyone is happy! "







