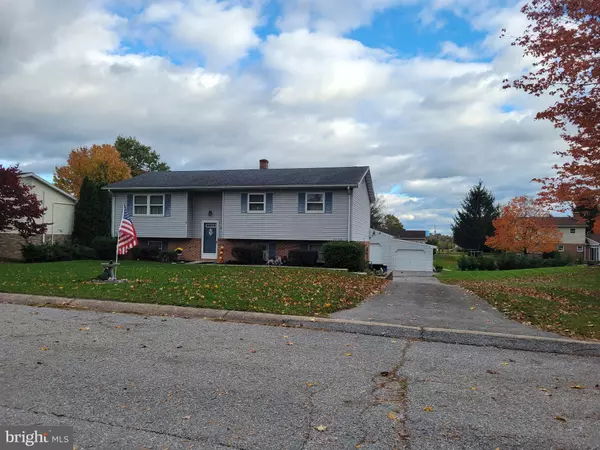$279,000
$279,000
For more information regarding the value of a property, please contact us for a free consultation.
3 Beds
2 Baths
1,582 SqFt
SOLD DATE : 03/22/2024
Key Details
Sold Price $279,000
Property Type Single Family Home
Sub Type Detached
Listing Status Sold
Purchase Type For Sale
Square Footage 1,582 sqft
Price per Sqft $176
Subdivision Wills Ford
MLS Listing ID PAYK2051158
Sold Date 03/22/24
Style Split Foyer
Bedrooms 3
Full Baths 2
HOA Y/N N
Abv Grd Liv Area 1,218
Originating Board BRIGHT
Year Built 1988
Annual Tax Amount $4,073
Tax Year 2023
Lot Size 0.383 Acres
Acres 0.38
Lot Dimensions 91 x 157 x 91 x 158
Property Description
"Wills Ford" split foyer home has brick & vinyl exterior with a 24 x 16 deck & a newer roof(2019). The home offers 3 bedrooms, 2 full baths & a nice open floor plan for the living room, dining room area with patio door to the large deck & a large kitchen with cherry cabinetry, breakfast bar, recessed lighting & appliances. The primary BR has a private bathroom, 2 additional BR's & nice hall bath with a new electric sensor toilet. The lower level has a large family room, patio door to an under deck concrete patio, with gravel stoned area suitable for a carport under the deck. The laundry area is found in the lower level with room for a washer and dryer. This area also holds the new 3 zoned hot water baseboard gas furnace(2022) & the gas water heater replaced within the last 3 to 4 years. The home has a CAC unit however the unit needs servicing. The 2 car attached garage/workshop is 22 x 26 with a sink area & man door entry from the driveway. Outside you will find a detached garage with a 12 x 24 single car plus storage section and a 2 car bay 24 x 24 with workspace complete with an air compressor & some shelving for tools & equipment. There is still room for a play area & parking for 8+ cars. Great location, walking distance to Leib ES, minutes to grocery stores, restaurants, parks & golf courses. Come take a look!
Location
State PA
County York
Area Dover Twp (15224)
Zoning R-3
Direction North
Rooms
Other Rooms Living Room, Dining Room, Primary Bedroom, Bedroom 2, Bedroom 3, Kitchen, Family Room, Laundry, Bathroom 1, Primary Bathroom
Basement Daylight, Full, Full, Garage Access, Heated, Interior Access, Outside Entrance, Partially Finished, Poured Concrete, Rear Entrance, Side Entrance, Walkout Level
Main Level Bedrooms 3
Interior
Interior Features Carpet, Ceiling Fan(s), Combination Dining/Living, Combination Kitchen/Dining, Dining Area, Floor Plan - Open, Floor Plan - Traditional, Kitchen - Eat-In, Primary Bath(s), Stall Shower, Tub Shower, Window Treatments
Hot Water Natural Gas
Heating Baseboard - Hot Water, Other
Cooling Ceiling Fan(s), Central A/C, Window Unit(s), Other
Flooring Carpet, Concrete, Partially Carpeted, Vinyl
Fireplaces Number 1
Fireplaces Type Free Standing, Gas/Propane, Metal
Equipment Built-In Microwave, Dishwasher, Extra Refrigerator/Freezer, Oven/Range - Electric, Range Hood, Refrigerator, Water Heater
Fireplace Y
Window Features Double Hung,Screens,Sliding
Appliance Built-In Microwave, Dishwasher, Extra Refrigerator/Freezer, Oven/Range - Electric, Range Hood, Refrigerator, Water Heater
Heat Source Natural Gas
Laundry Hookup
Exterior
Parking Features Garage - Front Entry, Other
Garage Spaces 14.0
Utilities Available Cable TV, Cable TV Available, Electric Available, Natural Gas Available, Phone, Sewer Available, Water Available
Water Access N
View Garden/Lawn, Street
Roof Type Asphalt
Street Surface Black Top,Paved
Accessibility None
Road Frontage Boro/Township
Attached Garage 2
Total Parking Spaces 14
Garage Y
Building
Lot Description Front Yard, Interior, Landscaping, Rear Yard, Road Frontage, SideYard(s), Sloping
Story 1
Foundation Block, Slab
Sewer Public Sewer
Water Public
Architectural Style Split Foyer
Level or Stories 1
Additional Building Above Grade, Below Grade
Structure Type Dry Wall,Block Walls,Unfinished Walls
New Construction N
Schools
Elementary Schools Leib
Middle Schools Dover Area Intrmd
High Schools Dover Area
School District Dover Area
Others
Pets Allowed Y
Senior Community No
Tax ID 24-000-10-0169-00-00000
Ownership Fee Simple
SqFt Source Assessor
Security Features Main Entrance Lock
Acceptable Financing Cash, Conventional, FHA
Horse Property N
Listing Terms Cash, Conventional, FHA
Financing Cash,Conventional,FHA
Special Listing Condition Standard
Pets Allowed Cats OK, Dogs OK
Read Less Info
Want to know what your home might be worth? Contact us for a FREE valuation!

Our team is ready to help you sell your home for the highest possible price ASAP

Bought with NON MEMBER • Non Subscribing Office
"My job is to find and attract mastery-based agents to the office, protect the culture, and make sure everyone is happy! "







