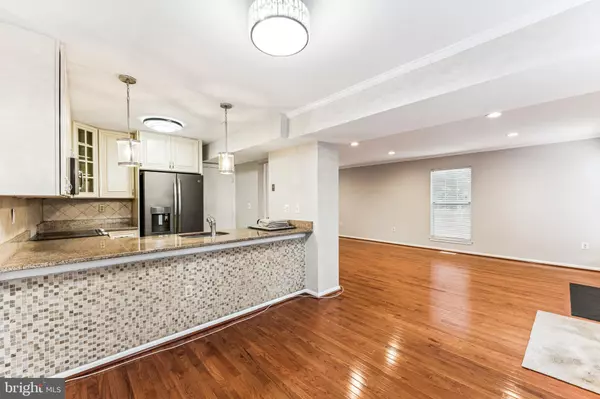$480,000
$499,000
3.8%For more information regarding the value of a property, please contact us for a free consultation.
4 Beds
4 Baths
2,128 SqFt
SOLD DATE : 03/21/2024
Key Details
Sold Price $480,000
Property Type Single Family Home
Sub Type Detached
Listing Status Sold
Purchase Type For Sale
Square Footage 2,128 sqft
Price per Sqft $225
Subdivision Enfield Chase Plat Two
MLS Listing ID MDPG2103728
Sold Date 03/21/24
Style Colonial
Bedrooms 4
Full Baths 3
Half Baths 1
HOA Y/N N
Abv Grd Liv Area 1,492
Originating Board BRIGHT
Year Built 1988
Annual Tax Amount $4,970
Tax Year 2023
Lot Size 6,897 Sqft
Acres 0.16
Property Description
This lovely home is located on a charming cul-de-sac in Bowie, Maryland, and provides a genuine experience of the area. The current owner has made several updates to the property, including painting the entire house, replacing all carpets, and renovating the bathrooms, as well as adding an oversized driveway. The property sits on a corner lot and features three bedrooms and three and a half bathrooms, with gleaming hardwood flooring on the main level. The kitchen has been updated with beautiful, upgraded cabinetry, granite countertops, and a breakfast bar for convenient dining. The living room boasts a cozy fireplace, perfect for chilly nights. The dining area leads to a large rear deck and fenced yard, ideal for dinners and barbecues. Upstairs, the owner's suite is generously sized and features an en suite bathroom, along with two more large bedrooms and a full bathroom. The lower level has been finished and includes a full bedroom, family/recreation room/exercise space, and another room that can be used as a fourth bedroom. This home is conveniently located just minutes from The Bowie Town Center, other shopping areas, restaurants, and major highways that provide access to Washington, D.C., Baltimore, and Annapolis.
Location
State MD
County Prince Georges
Zoning RS
Rooms
Other Rooms Living Room, Dining Room, Primary Bedroom, Bedroom 2, Bedroom 3, Kitchen, Family Room, Laundry, Other
Basement Connecting Stairway, Outside Entrance, Rear Entrance, Fully Finished
Interior
Interior Features Combination Kitchen/Dining, Breakfast Area, Primary Bath(s), Wood Floors, Window Treatments, Upgraded Countertops, Floor Plan - Traditional
Hot Water Electric
Heating Forced Air, Heat Pump(s)
Cooling Central A/C
Flooring Carpet, Ceramic Tile, Fully Carpeted, Hardwood
Fireplaces Number 1
Fireplaces Type Mantel(s), Screen
Equipment Dishwasher, Disposal, Dryer, Exhaust Fan, Washer, Refrigerator, Oven/Range - Electric
Fireplace Y
Window Features Screens
Appliance Dishwasher, Disposal, Dryer, Exhaust Fan, Washer, Refrigerator, Oven/Range - Electric
Heat Source Electric
Laundry Hookup, Upper Floor
Exterior
Exterior Feature Deck(s), Porch(es)
Parking Features Garage Door Opener
Garage Spaces 1.0
Fence Rear
Utilities Available Cable TV Available, Sewer Available, Electric Available, Phone Available
Water Access N
Roof Type Asphalt,Shingle
Accessibility None
Porch Deck(s), Porch(es)
Attached Garage 1
Total Parking Spaces 1
Garage Y
Building
Lot Description Corner
Story 3
Foundation Concrete Perimeter
Sewer Public Sewer
Water Public
Architectural Style Colonial
Level or Stories 3
Additional Building Above Grade, Below Grade
New Construction N
Schools
Elementary Schools Northview
Middle Schools Benjamin Tasker
High Schools Bowie
School District Prince George'S County Public Schools
Others
Pets Allowed Y
Senior Community No
Tax ID 17070760843
Ownership Fee Simple
SqFt Source Estimated
Acceptable Financing Cash, Conventional, FHA
Horse Property N
Listing Terms Cash, Conventional, FHA
Financing Cash,Conventional,FHA
Special Listing Condition Standard
Pets Allowed No Pet Restrictions
Read Less Info
Want to know what your home might be worth? Contact us for a FREE valuation!

Our team is ready to help you sell your home for the highest possible price ASAP

Bought with Carlisa Thompson • Samson Properties

"My job is to find and attract mastery-based agents to the office, protect the culture, and make sure everyone is happy! "







