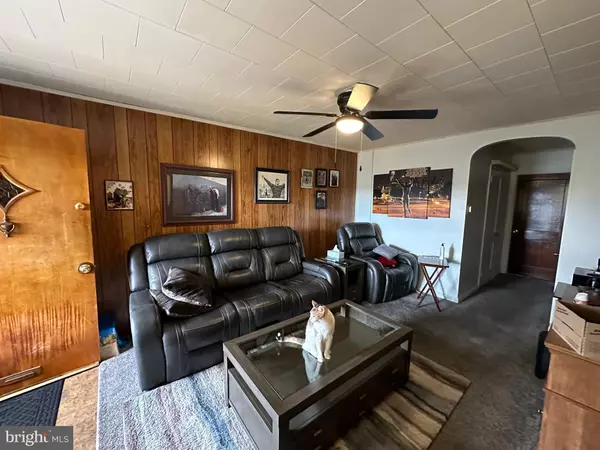$169,900
$169,900
For more information regarding the value of a property, please contact us for a free consultation.
2 Beds
1 Bath
1,096 SqFt
SOLD DATE : 03/15/2024
Key Details
Sold Price $169,900
Property Type Townhouse
Sub Type Interior Row/Townhouse
Listing Status Sold
Purchase Type For Sale
Square Footage 1,096 sqft
Price per Sqft $155
Subdivision Mayfair
MLS Listing ID PAPH2313744
Sold Date 03/15/24
Style Ranch/Rambler
Bedrooms 2
Full Baths 1
HOA Y/N N
Abv Grd Liv Area 696
Originating Board BRIGHT
Year Built 1950
Annual Tax Amount $1,697
Tax Year 2022
Lot Size 2,126 Sqft
Acres 0.05
Lot Dimensions 19.00 x 110.00
Property Description
Great 2 bedroom rancher in Mayfair !! 19149 .
Nice front lawn , brick retaining wall . Front covered cement patio . Formal living room with ceiling fan light , carpets , ceiling tiles , paneled walls , newer window .Eat in Modern airlite kitchen with engineered flooring, gas range , built in microwave, back splash, granite countertop, crown moldings, stainless steel sink , garbage disposal, refrigerator, ceiling tiles , ceiling fan light, chair rail , wainscoting. Hall closet . Hall bathroom with stall shower , ceramic tile floor and, skylight, newer roof . Toilet , vanity, newer sink base cabinet. Bedroom 2 with ceiling fan light , carpets , closet , ceiling tiles , newer window, crown molding. Bedroom 1 with carpets , baseboard heat and hot air heat , ceiling fan light , closet , crown molding, ceiling tiles . Finished basement with laundry hall and exit to rear driveway and fenced yard . 100 amp breaker service. Carpets , gas fireplace (not functioning) ,ceiling tiles , recessed lights , storage closets , natural light from windows , heater closet with newer heater and central air . Inside access to garage with electric opener. Home is in great shape and well maintained.
Location
State PA
County Philadelphia
Area 19149 (19149)
Zoning RSA5
Rooms
Other Rooms Bedroom 2, Basement, Bedroom 1, Laundry, Recreation Room, Bathroom 1
Basement Daylight, Partial, Garage Access, Heated, Interior Access, Outside Entrance, Partially Finished, Rear Entrance, Walkout Level
Main Level Bedrooms 2
Interior
Interior Features Crown Moldings, Floor Plan - Traditional, Kitchen - Eat-In
Hot Water Natural Gas
Heating Forced Air, Baseboard - Electric
Cooling Central A/C
Flooring Carpet, Ceramic Tile, Engineered Wood
Fireplaces Number 1
Fireplaces Type Gas/Propane
Fireplace Y
Heat Source Natural Gas, Electric
Laundry Basement, Lower Floor
Exterior
Exterior Feature Patio(s)
Parking Features Garage Door Opener, Built In, Garage - Rear Entry, Inside Access
Garage Spaces 2.0
Fence Chain Link, Rear
Water Access N
Roof Type Flat
Accessibility None
Porch Patio(s)
Attached Garage 1
Total Parking Spaces 2
Garage Y
Building
Story 1.5
Foundation Block
Sewer Public Sewer
Water Public
Architectural Style Ranch/Rambler
Level or Stories 1.5
Additional Building Above Grade, Below Grade
Structure Type Dry Wall
New Construction N
Schools
School District The School District Of Philadelphia
Others
Senior Community No
Tax ID 621138000
Ownership Fee Simple
SqFt Source Assessor
Acceptable Financing Cash, Conventional, FHA, VA
Horse Property N
Listing Terms Cash, Conventional, FHA, VA
Financing Cash,Conventional,FHA,VA
Special Listing Condition Standard
Read Less Info
Want to know what your home might be worth? Contact us for a FREE valuation!

Our team is ready to help you sell your home for the highest possible price ASAP

Bought with Jillian F Gonzalez • RE/MAX Access
"My job is to find and attract mastery-based agents to the office, protect the culture, and make sure everyone is happy! "







