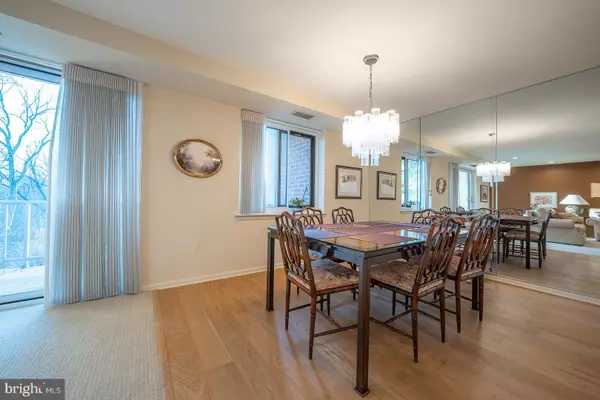$430,000
$450,000
4.4%For more information regarding the value of a property, please contact us for a free consultation.
3 Beds
3 Baths
1,615 SqFt
SOLD DATE : 03/19/2024
Key Details
Sold Price $430,000
Property Type Condo
Sub Type Condo/Co-op
Listing Status Sold
Purchase Type For Sale
Square Footage 1,615 sqft
Price per Sqft $266
Subdivision Oak Hill
MLS Listing ID PAMC2092952
Sold Date 03/19/24
Style Ranch/Rambler
Bedrooms 3
Full Baths 2
Half Baths 1
Condo Fees $770/mo
HOA Y/N N
Abv Grd Liv Area 1,615
Originating Board BRIGHT
Year Built 1969
Annual Tax Amount $5,485
Tax Year 2323
Property Description
Welcome to this exquisite 3-bedroom, 2.5-bathroom condominium nestled within the North Terrace of the sought-after Oakhill community. Spanning an expansive 1615 square feet, this residence promises a lavish living experience, brimming with desirable amenities.
Upon entry, a gorgeously renovated kitchen welcomes you, boasting contemporary appliances and generous storage solutions. The residence showcases a harmonious blend of carpet and tile flooring, instilling an air of sophistication. Newly installed wide plank floors adorn the entry and dining room, leading seamlessly to the spacious living room, complete with a sizable balcony.
The owner's suite boasts two generously sized walk-in closets and the primary ensuite bathroom is a sanctuary of relaxation, featuring both a separate tub and stall shower. Modern comforts include newer central AC and heating for year-round indulgence, while the intercom system enhances security and convenience. This unit also includes a second bedroom with an ensuite bathroom and a hall powder room, providing comfort and convenience for residents and guests alike. The additional third bedroom can be used as a home office, and a library/den. There is Abundant closet space throughout ensuring practical storage solutions.
The residence extends an invitation to enjoy a communal pool, tennis court, pickleball court, clubhouse, and gym – an ideal haven for relaxation and recreation. Residents benefit from the added convenience of a laundry room within the building and access to common storage if available. Elevate your living experience in this unparalleled condominium.
Easy access to 76 and center city and local shopping, all in the Lower Merion school district.
Two small pets are allowed for owners.
Move-in and out fee: $500
Two months Capital Contributions (Payable by buyer): $1541.96
Monthly Condo fee: $770.98
Estimated Monthly Electric fee: $39.20
Location
State PA
County Montgomery
Area Lower Merion Twp (10640)
Zoning RESID
Rooms
Other Rooms Living Room, Dining Room, Primary Bedroom, Kitchen, Bedroom 1
Main Level Bedrooms 3
Interior
Interior Features Ceiling Fan(s), Breakfast Area
Hot Water Natural Gas
Heating Forced Air
Cooling Central A/C
Equipment Dishwasher, Disposal
Fireplace N
Appliance Dishwasher, Disposal
Heat Source Natural Gas
Laundry Common
Exterior
Exterior Feature Balcony
Amenities Available Club House, Pool - Outdoor, Basketball Courts, Tennis Courts, Exercise Room, Picnic Area
Water Access N
Roof Type Flat
Accessibility None
Porch Balcony
Garage N
Building
Story 1
Unit Features Garden 1 - 4 Floors
Sewer Public Sewer
Water Public
Architectural Style Ranch/Rambler
Level or Stories 1
Additional Building Above Grade
New Construction N
Schools
Elementary Schools Belmont Hills
Middle Schools Welsh Valley
High Schools Harriton Senior
School District Lower Merion
Others
Pets Allowed Y
HOA Fee Include Cook Fee,Insurance,Health Club,All Ground Fee
Senior Community No
Tax ID 40-00-43165-463
Ownership Fee Simple
SqFt Source Estimated
Acceptable Financing Conventional
Listing Terms Conventional
Financing Conventional
Special Listing Condition Standard
Pets Allowed Cats OK, Dogs OK, Number Limit, Size/Weight Restriction
Read Less Info
Want to know what your home might be worth? Contact us for a FREE valuation!

Our team is ready to help you sell your home for the highest possible price ASAP

Bought with Rachel Crowl-McGrath • Compass RE
"My job is to find and attract mastery-based agents to the office, protect the culture, and make sure everyone is happy! "







