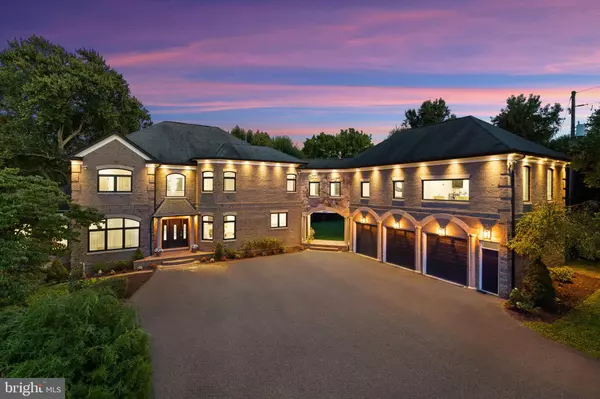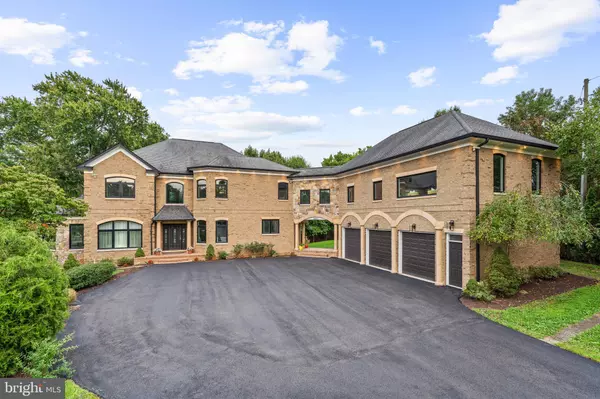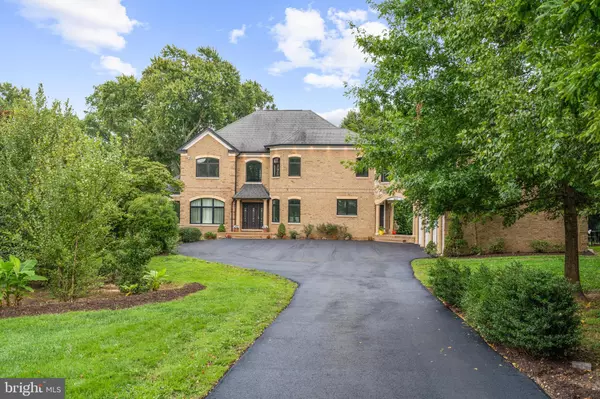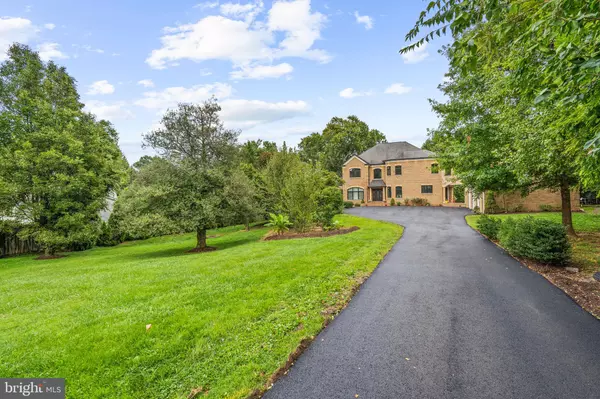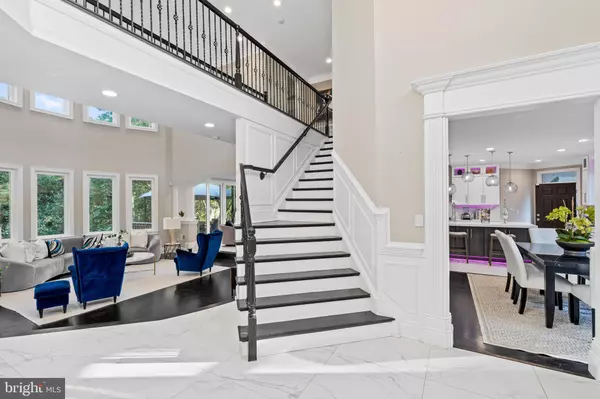$2,500,000
$2,645,000
5.5%For more information regarding the value of a property, please contact us for a free consultation.
7 Beds
7 Baths
6,007 SqFt
SOLD DATE : 03/14/2024
Key Details
Sold Price $2,500,000
Property Type Single Family Home
Sub Type Detached
Listing Status Sold
Purchase Type For Sale
Square Footage 6,007 sqft
Price per Sqft $416
Subdivision Chesterford
MLS Listing ID VAFX2157822
Sold Date 03/14/24
Style Colonial
Bedrooms 7
Full Baths 6
Half Baths 1
HOA Y/N N
Abv Grd Liv Area 4,667
Originating Board BRIGHT
Year Built 2010
Annual Tax Amount $19,740
Tax Year 2023
Lot Size 0.789 Acres
Acres 0.79
Property Description
MULTIPLE OFFERS! Welcome to this exquisitely crafted, brick and stone 7 BR, 6.5 BA estate sited on a large 0.79 acre lot with 3-CAR garage! Every detail has been meticulously curated to provide an unparalleled living experience. As you step through the grand entrance, you are greeted by an open and bright floor plan with elegant architectural details throughout and two-story foyer with a custom chandelier. A sun-drenched living room boasts floor-to-ceiling windows, a coffered ceiling, and an arched entryway leading to a sunroom providing enchanting views of the picturesque landscape. Beyond, the two-story great room unveils itself, a masterpiece of design, with a magnificent wall of windows and a gas fireplace. It gracefully transitions into a family room with expansive windows and sliding door access to the outdoor deck. The heart of this luxury abode lies within the redesigned gourmet kitchen, a culinary haven boasting an island adorned with exquisite quartz countertops, custom lighting, and inviting bar seating. New kitchen cabinetry, modern fixtures, Porcelanosa tile flooring and top-of-the-line Wolf Sub-Zero appliances elevate your culinary experiences. A commercial-grade exhaust system, dual sinks, and panoramic views of the backyard complete this culinary sanctuary. Adjacent to the kitchen, an elegant dining area awaits, creating the perfect ambiance for hosting memorable gatherings. Main level also features a spacious bedroom with a remodeled private bathroom, allowing for effortless one-level living. Upstairs, the primary bedroom suite is an oasis of refinement, with a tray ceiling, large windows, a cozy sitting area, and a separate space featuring a walk-in closet with custom shelving. The luxurious en-suite bathroom is a sanctuary unto itself, boasting dual vanity sinks, a generous soaking tub, and a separate shower. Work from home in style with a separate office quarter, complete with a private entrance. Upper level also features three additional bedrooms, each with its own private bathroom and custom closet. The walk-out lower level is an expansive retreat unto itself, featuring a theater room with a seating capacity of 24, a spacious rec area, a fitness room, a seventh bedroom, a full bathroom, and NEW ceramic tile flooring. It provides easy access to the outdoor paradise that is your backyard. Outside, an outdoor oasis awaits, complete with a deck that seamlessly extends the living space and a spacious backyard enveloped by the embrace of towering trees. Parking is a breeze with a THREE-CAR garage with storage cabinets, an electric car charger, complemented by a deep driveway that can accommodate multiple vehicles. New wood flooring. NEW 74 Pella Windows 350/250 series with 30 year warranty. New Water Heater with 7 year warranty. 60 LED recessed lights. 24 LED exterior lights. Remote and Mobile Electric Switches from Lutron. New deck flooring. Newly paved driveway. Close to shopping and dining & entertainment
at Tysons Corner, Chesterbrook Shopping, Center, Balducci's, Wegmans, J. Gilbert's, Wood-Fired Steaks & Seafood. Enjoy nearby activities at Linway Terrace Park, Kent Gardens Rec Club, Little Pimmit Run Stream Valley Park, Chesterbrook Swim & Tennis Club, Scott's Run, and Langley Oaks Park. Easy access to Old Dominion Dr, Dolley Madison Blvd (Rt. 123), N Glebe Rd, George Washington Memorial Pkwy, I-495, and I-66.
Location
State VA
County Fairfax
Zoning 121
Rooms
Other Rooms Living Room, Dining Room, Primary Bedroom, Bedroom 2, Bedroom 3, Bedroom 4, Bedroom 5, Kitchen, Family Room, Foyer, Sun/Florida Room, Great Room, Office, Recreation Room, Storage Room, Utility Room, Media Room, Bedroom 6, Bathroom 2, Bathroom 3, Bonus Room, Primary Bathroom, Full Bath
Basement Full, Fully Finished, Improved, Heated, Interior Access, Outside Entrance, Walkout Level
Main Level Bedrooms 1
Interior
Interior Features Built-Ins, Ceiling Fan(s), Crown Moldings, Entry Level Bedroom, Family Room Off Kitchen, Floor Plan - Open, Formal/Separate Dining Room, Kitchen - Eat-In, Kitchen - Gourmet, Kitchen - Island, Primary Bath(s), Recessed Lighting, Soaking Tub, Upgraded Countertops, Wainscotting, Walk-in Closet(s), Wood Floors
Hot Water Natural Gas
Heating Central, Forced Air, Zoned
Cooling Central A/C, Zoned
Flooring Hardwood, Luxury Vinyl Plank, Ceramic Tile
Fireplaces Number 2
Fireplaces Type Gas/Propane
Equipment Built-In Microwave, Cooktop, Dishwasher, Disposal, Dryer, Humidifier, Icemaker, Range Hood, Refrigerator, Stainless Steel Appliances, Washer, Washer - Front Loading, Dryer - Front Loading, Water Heater
Fireplace Y
Appliance Built-In Microwave, Cooktop, Dishwasher, Disposal, Dryer, Humidifier, Icemaker, Range Hood, Refrigerator, Stainless Steel Appliances, Washer, Washer - Front Loading, Dryer - Front Loading, Water Heater
Heat Source Natural Gas
Laundry Dryer In Unit, Washer In Unit, Upper Floor
Exterior
Exterior Feature Breezeway, Deck(s)
Parking Features Garage - Front Entry, Garage Door Opener, Inside Access
Garage Spaces 3.0
Water Access N
View Garden/Lawn, Trees/Woods
Accessibility Other
Porch Breezeway, Deck(s)
Attached Garage 3
Total Parking Spaces 3
Garage Y
Building
Lot Description Backs to Trees, Landscaping, Private, Rear Yard, SideYard(s), Trees/Wooded
Story 3
Foundation Other
Sewer Public Sewer
Water Public
Architectural Style Colonial
Level or Stories 3
Additional Building Above Grade, Below Grade
Structure Type 2 Story Ceilings,9'+ Ceilings,Dry Wall,High,Tray Ceilings
New Construction N
Schools
Elementary Schools Chesterbrook
Middle Schools Longfellow
High Schools Mclean
School District Fairfax County Public Schools
Others
Senior Community No
Tax ID 0313 29 0006
Ownership Fee Simple
SqFt Source Assessor
Special Listing Condition Standard
Read Less Info
Want to know what your home might be worth? Contact us for a FREE valuation!

Our team is ready to help you sell your home for the highest possible price ASAP

Bought with Non Member • Metropolitan Regional Information Systems, Inc.
"My job is to find and attract mastery-based agents to the office, protect the culture, and make sure everyone is happy! "



