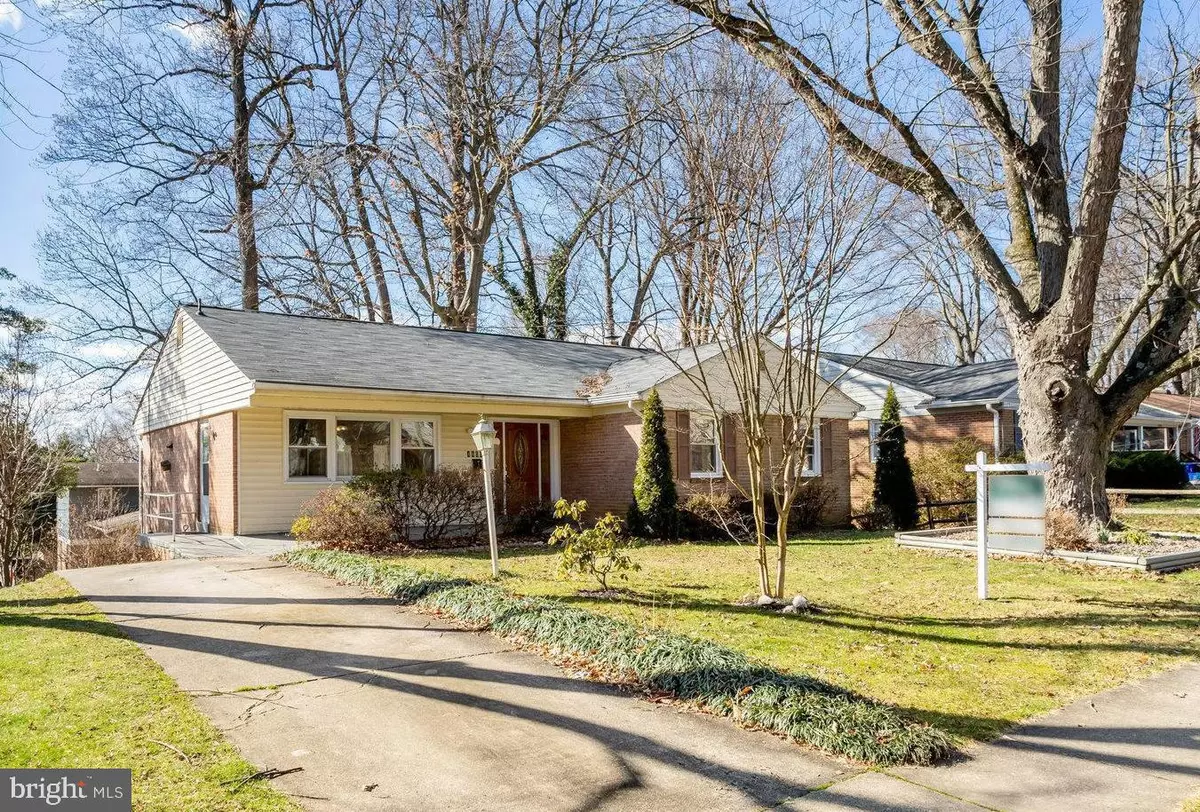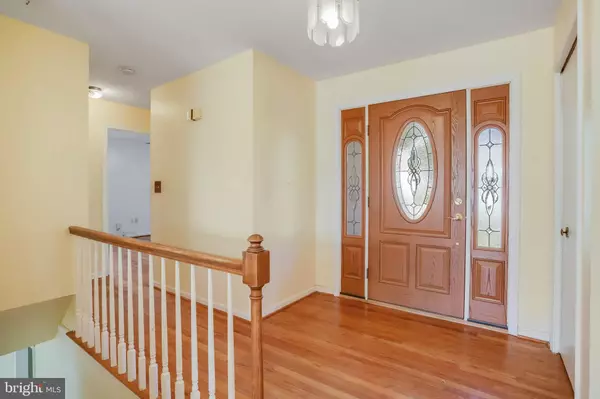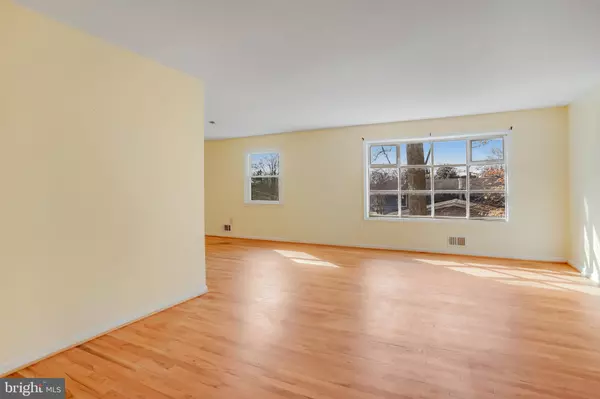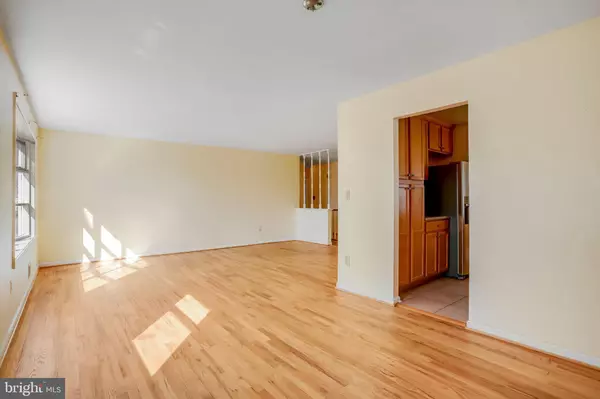$621,786
$595,000
4.5%For more information regarding the value of a property, please contact us for a free consultation.
5 Beds
3 Baths
2,260 SqFt
SOLD DATE : 03/15/2024
Key Details
Sold Price $621,786
Property Type Single Family Home
Sub Type Detached
Listing Status Sold
Purchase Type For Sale
Square Footage 2,260 sqft
Price per Sqft $275
Subdivision Manor Woods
MLS Listing ID MDMC2120334
Sold Date 03/15/24
Style Ranch/Rambler
Bedrooms 5
Full Baths 3
HOA Y/N N
Abv Grd Liv Area 1,560
Originating Board BRIGHT
Year Built 1967
Annual Tax Amount $6,494
Tax Year 2023
Lot Size 8,582 Sqft
Acres 0.2
Property Description
Warm Brick Ranch Awaits Your Personal Touch! Imagine sunlight streaming through your spacious kitchen - the heart of this inviting brick ranch. Gleaming hardwood floors guide you past the open living and dining areas, perfect for creating family memories. Snuggle up by the crackling fireplace in the family room, then step outside through the convenient walk-out door to the deck and fenced backyard - ideal for barbecues and playtime. This delightful home offers flexibility: with 4 bedrooms upstairs: Primary with ensuite bath, 3 share a full hall bath. Finished basement: Craft your dream space - in-law suite, 4th bedroom, or both! Driveway parking: Convenient and hassle-free. Ready to make this house your own? Sellers prefer an "as-is" sale, but welcome pre-inspections. While the home is in great shape, it could benefit from cosmetic updates like paint, refinished floors, and bathroom modernizations.
Priced to reflect its condition, but don't hesitate to contact the listing agent for pricing details or questions!
Location
State MD
County Montgomery
Zoning R90
Rooms
Other Rooms Living Room, Dining Room, Primary Bedroom, Bedroom 2, Bedroom 3, Bedroom 4, Kitchen, Family Room, Foyer, In-Law/auPair/Suite, Laundry, Utility Room, Primary Bathroom, Full Bath
Basement Connecting Stairway, Fully Finished, Heated, Interior Access, Outside Entrance, Walkout Level, Windows
Main Level Bedrooms 4
Interior
Interior Features 2nd Kitchen, Central Vacuum, Combination Dining/Living, Combination Kitchen/Dining, Dining Area, Entry Level Bedroom, Kitchen - Eat-In, Kitchen - Table Space, Wood Floors, Carpet, Ceiling Fan(s), Pantry, Window Treatments
Hot Water Natural Gas
Heating Forced Air
Cooling Central A/C, Ceiling Fan(s)
Flooring Carpet, Hardwood, Vinyl
Fireplaces Number 1
Fireplaces Type Mantel(s), Brick
Equipment Oven/Range - Electric, Built-In Microwave, Refrigerator, Washer, Dryer
Fireplace Y
Window Features Double Pane,Vinyl Clad
Appliance Oven/Range - Electric, Built-In Microwave, Refrigerator, Washer, Dryer
Heat Source Natural Gas
Laundry Basement
Exterior
Exterior Feature Deck(s)
Garage Spaces 3.0
Fence Rear
Utilities Available Cable TV, Electric Available, Natural Gas Available, Cable TV Available
Water Access N
View Garden/Lawn
Roof Type Asphalt
Street Surface Black Top
Accessibility None
Porch Deck(s)
Road Frontage City/County
Total Parking Spaces 3
Garage N
Building
Lot Description Corner, Front Yard, Landscaping, Level, Rear Yard, SideYard(s)
Story 2
Foundation Brick/Mortar
Sewer Public Sewer
Water Public
Architectural Style Ranch/Rambler
Level or Stories 2
Additional Building Above Grade, Below Grade
Structure Type Dry Wall,Brick
New Construction N
Schools
Elementary Schools Lucy V. Barnsley
Middle Schools Earle B. Wood
High Schools Rockville
School District Montgomery County Public Schools
Others
Pets Allowed Y
Senior Community No
Tax ID 161301440640
Ownership Fee Simple
SqFt Source Assessor
Security Features Smoke Detector
Acceptable Financing Negotiable, FHA, VA, Conventional
Horse Property N
Listing Terms Negotiable, FHA, VA, Conventional
Financing Negotiable,FHA,VA,Conventional
Special Listing Condition Standard
Pets Allowed No Pet Restrictions
Read Less Info
Want to know what your home might be worth? Contact us for a FREE valuation!

Our team is ready to help you sell your home for the highest possible price ASAP

Bought with Nazir Ullah • Long & Foster Real Estate, Inc.
"My job is to find and attract mastery-based agents to the office, protect the culture, and make sure everyone is happy! "







