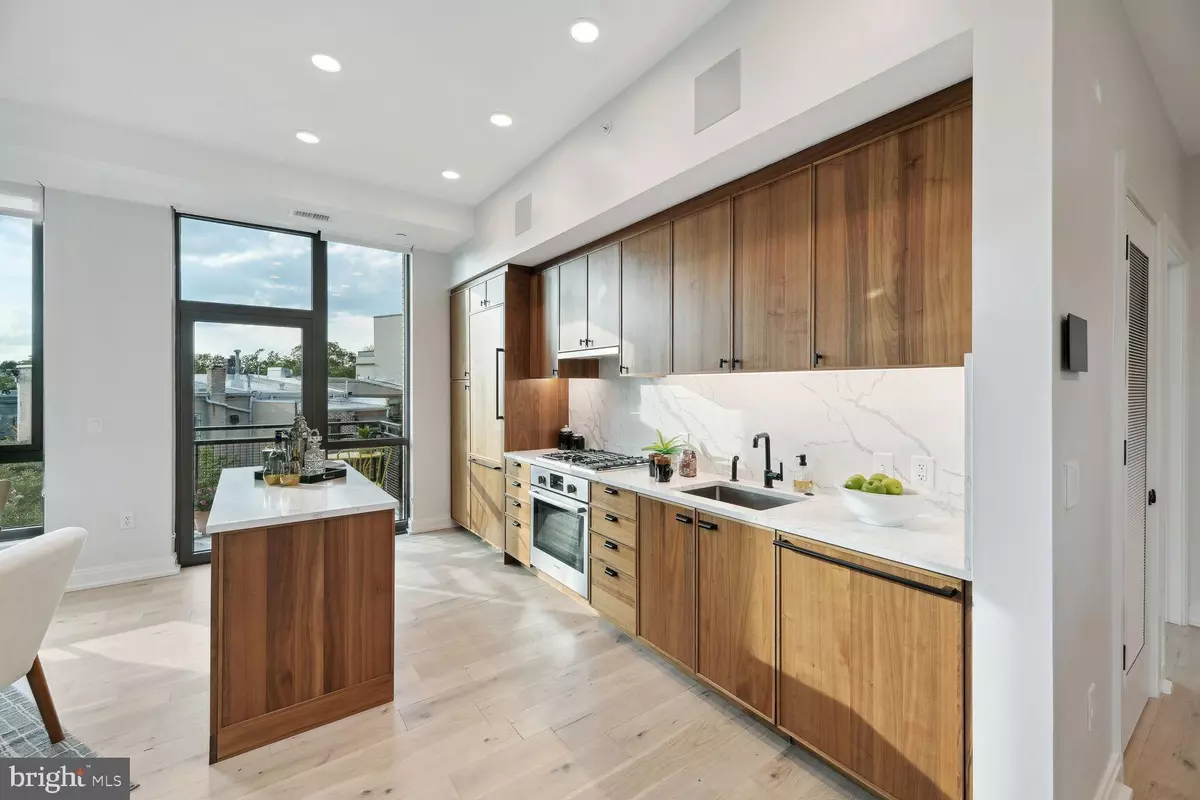$829,000
$829,000
For more information regarding the value of a property, please contact us for a free consultation.
2 Beds
2 Baths
1,280 SqFt
SOLD DATE : 03/15/2024
Key Details
Sold Price $829,000
Property Type Condo
Sub Type Condo/Co-op
Listing Status Sold
Purchase Type For Sale
Square Footage 1,280 sqft
Price per Sqft $647
Subdivision Capitol Hill
MLS Listing ID DCDC2125222
Sold Date 03/15/24
Style Contemporary
Bedrooms 2
Full Baths 2
Condo Fees $1,246/mo
HOA Y/N N
Abv Grd Liv Area 1,280
Originating Board BRIGHT
Year Built 2019
Annual Tax Amount $6,518
Tax Year 2022
Property Description
Rare Corner Unit With TWO Private Balconies. Welcome to unit 303 at Penn11--where luxury and convenience converge into the ultimate lifestyle in the heart of Washington, D.C. This stunning 2-bedroom, 2-bathroom unit was built in 2019 with the finest materials and craftsmanship available. No detail has been overlooked in creating this sophisticated sanctuary. The modern features and luxury touches found in every room of this home are what make it so special. You won't find another like it on Capitol Hill.
Step inside and be greeted by an abundance of natural light that fills every corner of this large and bright unit. Floor to ceiling windows throughout add to the spacious feel of the home while framing captivating views of the neighborhood. Prepare to be wowed by the gourmet kitchen, boasting stunning quartz countertops, custom cabinetry, and top-of-the-line Bosch appliances. Whether you're a culinary enthusiast or simply enjoy a beautiful kitchen, this space will inspire your inner chef. The open floor plan allows for easy flow between the kitchen, living, and dining areas, making this unit ideal for entertaining guests. Hardwood floors glow in the ever present natural night and flow seamlessly throughout the unit, adding a touch of timeless elegance.
Indulge in the luxurious bathrooms adorned with gorgeous Carrara marble and Waterworks fixtures. Every detail has been carefully considered to create a spa-like atmosphere that's perfect for unwinding after a long day. Enjoy the outdoors from not one, but two private balconies! Whether you're sipping your morning coffee or enjoying the stunning sunset views with a glass of wine, these outdoor spaces provide the perfect retreat.
As if all these features weren't enough, the building offers a rooftop terrace outfitted with gas grills and plenty of cozy spots where you can sit and relax while taking in the stunning views of the Capitol Dome and the Library of Congress. Iťs the perfect place to relax, entertain, or simply marvel at the beauty of our nation's capital. Say goodbye to the hassle of street parking with your very own garage parking spot, ensuring that your vehicle is always safe and accessible. This is more than just a home; it's a lifestyle.
Location
State DC
County Washington
Zoning MU-4
Rooms
Other Rooms Den
Main Level Bedrooms 2
Interior
Interior Features Combination Dining/Living, Primary Bath(s), Wood Floors, Floor Plan - Open, Walk-in Closet(s), Window Treatments, Combination Kitchen/Living, Kitchen - Island, Recessed Lighting
Hot Water Electric
Heating Heat Pump(s)
Cooling Central A/C
Flooring Hardwood
Equipment Cooktop, Dishwasher, Disposal, Dryer - Front Loading, Microwave, Oven - Wall, Range Hood, Washer - Front Loading, Washer/Dryer Stacked, Stainless Steel Appliances
Furnishings No
Fireplace N
Window Features Energy Efficient
Appliance Cooktop, Dishwasher, Disposal, Dryer - Front Loading, Microwave, Oven - Wall, Range Hood, Washer - Front Loading, Washer/Dryer Stacked, Stainless Steel Appliances
Heat Source Electric
Laundry Washer In Unit, Dryer In Unit
Exterior
Exterior Feature Balcony
Parking Features Underground
Garage Spaces 1.0
Parking On Site 1
Amenities Available Concierge, Elevator, Extra Storage, Reserved/Assigned Parking
Water Access N
Accessibility 32\"+ wide Doors, Doors - Lever Handle(s)
Porch Balcony
Total Parking Spaces 1
Garage Y
Building
Story 1
Unit Features Mid-Rise 5 - 8 Floors
Sewer Public Sewer
Water Public
Architectural Style Contemporary
Level or Stories 1
Additional Building Above Grade, Below Grade
Structure Type 9'+ Ceilings,High
New Construction N
Schools
School District District Of Columbia Public Schools
Others
Pets Allowed Y
HOA Fee Include Ext Bldg Maint,Reserve Funds,Snow Removal,Sewer,Trash,Water,Insurance,Management,Gas,Air Conditioning,Heat
Senior Community No
Tax ID 0994//2018
Ownership Condominium
Security Features Doorman,Desk in Lobby,Main Entrance Lock,Exterior Cameras
Special Listing Condition Standard
Pets Allowed Cats OK, Dogs OK
Read Less Info
Want to know what your home might be worth? Contact us for a FREE valuation!

Our team is ready to help you sell your home for the highest possible price ASAP

Bought with Clare R Palace • Coldwell Banker Realty - Washington
"My job is to find and attract mastery-based agents to the office, protect the culture, and make sure everyone is happy! "







