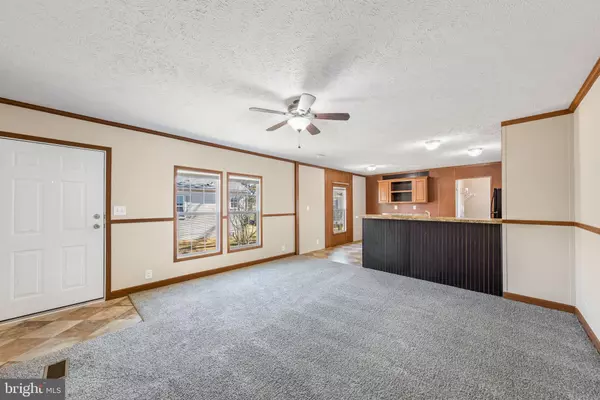$129,000
$129,000
For more information regarding the value of a property, please contact us for a free consultation.
3 Beds
2 Baths
1,205 SqFt
SOLD DATE : 03/15/2024
Key Details
Sold Price $129,000
Property Type Manufactured Home
Sub Type Manufactured
Listing Status Sold
Purchase Type For Sale
Square Footage 1,205 sqft
Price per Sqft $107
Subdivision Mariners Cove
MLS Listing ID DESU2056264
Sold Date 03/15/24
Style Coastal,Modular/Pre-Fabricated
Bedrooms 3
Full Baths 2
HOA Y/N N
Abv Grd Liv Area 1,205
Originating Board BRIGHT
Land Lease Amount 750.0
Land Lease Frequency Monthly
Year Built 2013
Tax Year 2023
Property Description
Welcome to this charming single-level home nestled in the picturesque Mariner's Cove of Millsboro, Delaware. This thoughtfully designed residence offers a perfect blend of comfort and convenience, with a layout that emphasizes ease of living. The primary suite is strategically positioned on the opposite end of the home from the two additional bedrooms and a full bath, providing a retreat-like ambiance and ensuring maximum privacy. The primary suite boasts ample space and natural light, inviting relaxation. The heart of this home is its spacious kitchen that opens to a generous living room. The kitchen is equipped a breakfast bar peninsula island offering a perfect spot for casual meals or entertaining guests. Sleek black appliances not only enhance the aesthetic appeal but also provide efficiency. The kitchen is complemented by an abundance of cabinetry and counter space The entire home has been recently adorned with brand new carpeting, adding a welcoming feel underfoot. Mariner's Cove in Millsboro, Delaware, provides a tranquil and welcoming community for residents. Surrounded by natural beauty and conveniently located near amenities, this single-level home offers a harmonious blend of comfort, style, and practicality, making it an ideal choice for those seeking a relaxed lifestyle in a delightful setting.
Location
State DE
County Sussex
Area Indian River Hundred (31008)
Zoning R
Rooms
Other Rooms Living Room, Primary Bedroom, Bedroom 2, Bedroom 3, Kitchen, Laundry
Main Level Bedrooms 3
Interior
Interior Features Breakfast Area, Carpet, Ceiling Fan(s), Combination Dining/Living, Combination Kitchen/Dining, Combination Kitchen/Living, Crown Moldings, Dining Area, Entry Level Bedroom, Family Room Off Kitchen, Floor Plan - Open, Kitchen - Eat-In, Kitchen - Island, Kitchen - Table Space, Primary Bath(s), Recessed Lighting, Soaking Tub, Tub Shower, Walk-in Closet(s)
Hot Water Electric
Heating Forced Air, Heat Pump(s)
Cooling Central A/C, Ceiling Fan(s)
Flooring Carpet, Vinyl
Equipment Dishwasher, Energy Efficient Appliances, Exhaust Fan, Freezer, Icemaker, Oven - Self Cleaning, Oven - Single, Oven/Range - Electric, Refrigerator, Water Heater
Fireplace N
Window Features Double Hung,Insulated,Screens
Appliance Dishwasher, Energy Efficient Appliances, Exhaust Fan, Freezer, Icemaker, Oven - Self Cleaning, Oven - Single, Oven/Range - Electric, Refrigerator, Water Heater
Heat Source Electric
Laundry Hookup
Exterior
Amenities Available Boat Ramp, Common Grounds, Community Center, Jog/Walk Path, Picnic Area, Pool - Outdoor, Water/Lake Privileges
Water Access N
View Garden/Lawn
Roof Type Shingle
Accessibility Other
Garage N
Building
Lot Description Rear Yard
Story 1
Foundation Other
Sewer Public Sewer
Water Public
Architectural Style Coastal, Modular/Pre-Fabricated
Level or Stories 1
Additional Building Above Grade
Structure Type Dry Wall
New Construction N
Schools
Elementary Schools Long Neck
Middle Schools Millsboro
High Schools Sussex Central
School District Indian River
Others
HOA Fee Include Common Area Maintenance,Pier/Dock Maintenance,Pool(s),Snow Removal
Senior Community No
Tax ID NO TAX RECORD
Ownership Land Lease
SqFt Source Estimated
Security Features Main Entrance Lock,Smoke Detector
Special Listing Condition Standard
Read Less Info
Want to know what your home might be worth? Contact us for a FREE valuation!

Our team is ready to help you sell your home for the highest possible price ASAP

Bought with James Michael Grear • Coldwell Banker Realty
"My job is to find and attract mastery-based agents to the office, protect the culture, and make sure everyone is happy! "







