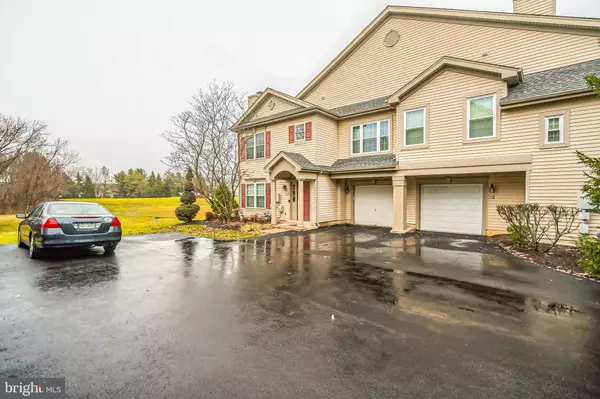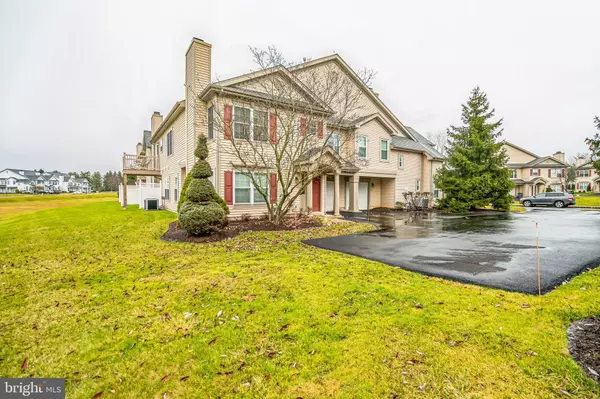$392,500
$379,900
3.3%For more information regarding the value of a property, please contact us for a free consultation.
2 Beds
3 Baths
1,664 SqFt
SOLD DATE : 03/08/2024
Key Details
Sold Price $392,500
Property Type Condo
Sub Type Condo/Co-op
Listing Status Sold
Purchase Type For Sale
Square Footage 1,664 sqft
Price per Sqft $235
Subdivision Country Crossing
MLS Listing ID PABU2063194
Sold Date 03/08/24
Style Colonial,Traditional
Bedrooms 2
Full Baths 2
Half Baths 1
Condo Fees $280/mo
HOA Y/N N
Abv Grd Liv Area 1,664
Originating Board BRIGHT
Year Built 1999
Annual Tax Amount $4,590
Tax Year 2022
Lot Dimensions 0.00 x 0.00
Property Description
The ease of condo living combined with generous living space is the highlight of this Country Crossing second floor end unit. This home has the largest floor plan of the condo units in this development clocking in at 1,664 square feet including 2 Bedrooms and 2.5 baths. Your living space is open and bright, with newer carpet and custom woodwork. Relax and unwind next to the glow of the gas fireplace in the Living Room, or venture out to the Deck off the Kitchen to enjoy a touch of summer sun. White cabinetry, granite counters, and gas cooking will satisfy the chef in the house, while a large Dining Room will make meal time a joy. There is plenty of elbow space in this condo which makes daily living and entertaining such a pleasure. A full size Laundry Room, coat closet, and linen closets all help keep clutter to a minimum. The main bedroom is spectacular with a cathedral ceiling, multiple large closets, and its own full bathroom. A prime location in the community tucked off the main road with ‘off street' parking and a 1 car Garage. Can't forget the central air, gas heat (replaced in 2019), and reasonable taxes! Don't worry about lawn care, exterior home maintenance, snow or trash either, as the association is responsible for those items. All this plus a Central Bucks location that is known and loved for events, shopping, dining, and access to major routes.
Location
State PA
County Bucks
Area Warwick Twp (10151)
Zoning MF2
Rooms
Other Rooms Living Room, Dining Room, Bedroom 2, Kitchen, Bedroom 1
Interior
Interior Features Floor Plan - Open, Formal/Separate Dining Room, Kitchen - Eat-In, Primary Bath(s), Walk-in Closet(s)
Hot Water Natural Gas
Cooling Central A/C
Fireplaces Number 1
Fireplaces Type Gas/Propane, Marble
Fireplace Y
Heat Source Natural Gas
Laundry Upper Floor
Exterior
Parking Features Garage - Front Entry, Inside Access
Garage Spaces 2.0
Amenities Available None
Water Access N
View Garden/Lawn
Accessibility None
Attached Garage 1
Total Parking Spaces 2
Garage Y
Building
Story 1
Unit Features Garden 1 - 4 Floors
Sewer Public Sewer
Water Public
Architectural Style Colonial, Traditional
Level or Stories 1
Additional Building Above Grade, Below Grade
New Construction N
Schools
Elementary Schools Warwick
Middle Schools Holicong
High Schools Central Bucks High School East
School District Central Bucks
Others
Pets Allowed Y
HOA Fee Include Common Area Maintenance,Ext Bldg Maint,Lawn Maintenance,Snow Removal,Trash,Insurance
Senior Community No
Tax ID 51-014-533-367
Ownership Condominium
Special Listing Condition Standard
Pets Allowed Cats OK, Dogs OK
Read Less Info
Want to know what your home might be worth? Contact us for a FREE valuation!

Our team is ready to help you sell your home for the highest possible price ASAP

Bought with Ilya Vorobey • RE/MAX Elite
"My job is to find and attract mastery-based agents to the office, protect the culture, and make sure everyone is happy! "







