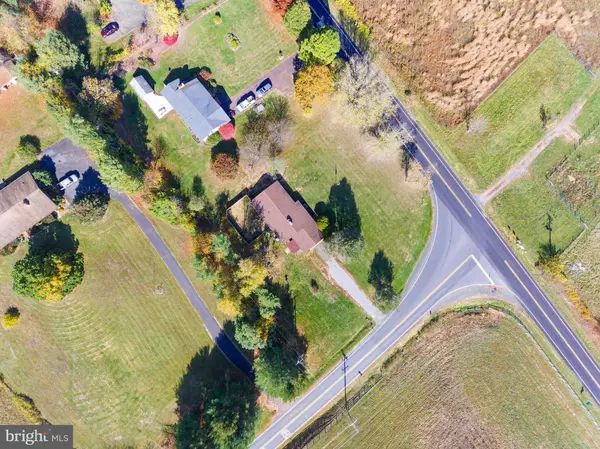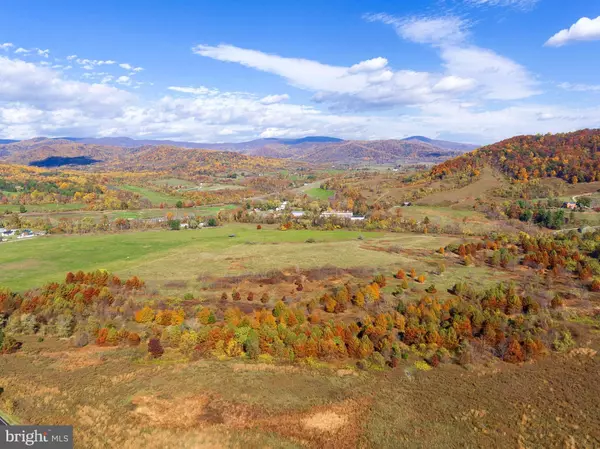$405,000
$399,000
1.5%For more information regarding the value of a property, please contact us for a free consultation.
3 Beds
2 Baths
2,001 SqFt
SOLD DATE : 03/08/2024
Key Details
Sold Price $405,000
Property Type Single Family Home
Sub Type Detached
Listing Status Sold
Purchase Type For Sale
Square Footage 2,001 sqft
Price per Sqft $202
Subdivision Rappahannock County
MLS Listing ID VARP2001292
Sold Date 03/08/24
Style Ranch/Rambler
Bedrooms 3
Full Baths 2
HOA Y/N N
Abv Grd Liv Area 1,421
Originating Board BRIGHT
Year Built 1969
Annual Tax Amount $1,875
Tax Year 2022
Lot Size 0.750 Acres
Acres 0.75
Property Description
Mountain views and a short walk to downtown Sperryville!
This solid brick rambler is situated on a large, usable and level .75ac lot. The house has newly refinished hardwood floors, the main electrical panel is to be updated this week, the side yard was recently graded and portions of the home have just received a fresh coat of paint. This home offers 2 fireplaces with wood stove inserts, a brick grill in the side yard, a dog-friendly backyard, a carport with a covered entrance to the home, and a large partially finished basement ready for your personal touch. With close proximity to Sperryville, this home would make a great full-time residence or weekend getaway. Enjoy the easy access to local shops, trails, wineries, breweries, and Shenandoah National Park.
Location
State VA
County Rappahannock
Zoning RESIDENTIAL
Direction East
Rooms
Basement Full, Partially Finished
Main Level Bedrooms 3
Interior
Interior Features Air Filter System, Ceiling Fan(s), Dining Area, Breakfast Area, Floor Plan - Traditional, Primary Bath(s), Stove - Wood, Wood Floors
Hot Water Electric
Heating Heat Pump(s), Baseboard - Hot Water, Central
Cooling Heat Pump(s), Programmable Thermostat
Flooring Hardwood
Fireplaces Number 2
Fireplaces Type Insert, Brick
Equipment Cooktop, Dishwasher, Dryer - Electric, Range Hood, Refrigerator, Washer, Water Heater - High-Efficiency, Oven - Wall
Fireplace Y
Window Features Double Hung,Double Pane,Energy Efficient
Appliance Cooktop, Dishwasher, Dryer - Electric, Range Hood, Refrigerator, Washer, Water Heater - High-Efficiency, Oven - Wall
Heat Source Electric, Oil
Laundry Basement, Main Floor
Exterior
Exterior Feature Patio(s)
Garage Spaces 2.0
Waterfront N
Water Access N
View Mountain, Panoramic, Scenic Vista, Valley
Roof Type Architectural Shingle
Accessibility None
Porch Patio(s)
Parking Type Attached Carport, Driveway
Total Parking Spaces 2
Garage N
Building
Lot Description Backs to Trees, Corner, Flag, Front Yard, Landscaping, Private, Rear Yard, SideYard(s)
Story 2
Foundation Block
Sewer On Site Septic
Water Private
Architectural Style Ranch/Rambler
Level or Stories 2
Additional Building Above Grade, Below Grade
Structure Type Dry Wall
New Construction N
Schools
School District Rappahannock County Public Schools
Others
Pets Allowed Y
Senior Community No
Tax ID 38 1 F
Ownership Fee Simple
SqFt Source Estimated
Acceptable Financing Cash, FHA, USDA, VA, Conventional
Listing Terms Cash, FHA, USDA, VA, Conventional
Financing Cash,FHA,USDA,VA,Conventional
Special Listing Condition Standard
Pets Description No Pet Restrictions
Read Less Info
Want to know what your home might be worth? Contact us for a FREE valuation!

Our team is ready to help you sell your home for the highest possible price ASAP

Bought with Seth S Turner • Compass

"My job is to find and attract mastery-based agents to the office, protect the culture, and make sure everyone is happy! "







