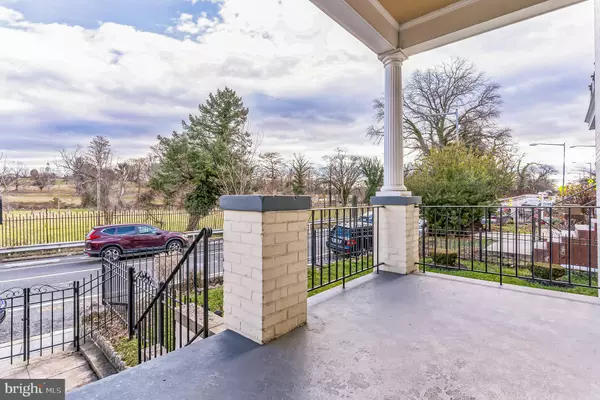$830,000
$840,000
1.2%For more information regarding the value of a property, please contact us for a free consultation.
4 Beds
3 Baths
1,952 SqFt
SOLD DATE : 03/08/2024
Key Details
Sold Price $830,000
Property Type Single Family Home
Sub Type Twin/Semi-Detached
Listing Status Sold
Purchase Type For Sale
Square Footage 1,952 sqft
Price per Sqft $425
Subdivision Columbia Heights
MLS Listing ID DCDC2123498
Sold Date 03/08/24
Style Colonial
Bedrooms 4
Full Baths 2
Half Baths 1
HOA Y/N N
Abv Grd Liv Area 1,426
Originating Board BRIGHT
Year Built 1922
Annual Tax Amount $4,360
Tax Year 2022
Lot Size 1,827 Sqft
Acres 0.04
Property Description
Nestled in the heart of Columbia Heights, this brick end unit colonial residence seamlessly blends historic charm with contemporary comfort. As you step through the entrance, a sense of warmth and character welcomes you, defining this home as a true gem in a sought-after neighborhood.
The top floor is a haven of tranquility, featuring a spacious primary bedroom, two additional bedrooms, and a thoughtfully designed full bathroom. Each room exudes a timeless charm, offering a perfect retreat for relaxation. Tranquil view out of two bedrooms, living room and porch to beautiful Old Soldiers Home Golf Course.
The main level unfolds with grace, revealing a well-appointed kitchen with stainless steel appliances, a separate dining area, and a cozy living room. A strategically placed powder room adds convenience to the main floor, ensuring that every aspect of daily living is effortlessly accommodated.
Venturing into the basement, discover a versatile space with a finished recreation room, an additional bedroom, and a full bathroom. A dedicated laundry room, complete with storage space, adds practicality to daily chores. The basement also provides a convenient rear exit, seamlessly connecting indoor and outdoor living.
This home boasts a history of meticulous upgrades, with a complete gut and rehab in 2002-03 ensuring modern functionality while preserving the home's character. Recent updates include a new roof in 2018, upgraded windows in the same year, and meticulous tuck-pointing on the south side in 2021. The porch top structure was rebuilt with facia beams in 2017, ensuring both aesthetics and structural integrity.
A series of appliance updates further enhance the home's functionality, with a new washer in 2019, dryer in 2021, and a sump pump installed in 2005. The second-floor bathroom received a stylish tile upgrade in 2016, while fresh interior paint on the first and second floors in 2018 adds a touch of modern elegance.
The property also boasts a security system, providing peace of mind with features like a carbon monoxide detector and glass break detector. The front retaining wall, rebuilt and tuck-pointed in 2016, adds to the home's curb appeal.
The yard is fenced and includes a parking car parking pad making this a true urban retreat with all the conveniences of city living. Near Georgia Ave-Petworth Metrorail.
Schedule your private tour today and step into a harmonious blend of classic charm and contemporary living!
Location
State DC
County Washington
Zoning R4
Rooms
Other Rooms Laundry
Basement Fully Finished
Interior
Interior Features Ceiling Fan(s), Recessed Lighting, Wood Floors, Dining Area, Floor Plan - Traditional, Formal/Separate Dining Room, Kitchen - Gourmet
Hot Water Electric
Heating Forced Air
Cooling Central A/C
Equipment Dishwasher, Disposal, Icemaker, Microwave, Refrigerator, Stove
Fireplace N
Appliance Dishwasher, Disposal, Icemaker, Microwave, Refrigerator, Stove
Heat Source Central
Laundry Basement, Dryer In Unit, Washer In Unit
Exterior
Exterior Feature Porch(es)
Garage Spaces 1.0
Fence Wrought Iron
Waterfront N
Water Access N
View Golf Course
Street Surface Alley
Accessibility None
Porch Porch(es)
Parking Type Off Street, On Street
Total Parking Spaces 1
Garage N
Building
Story 3
Foundation Permanent
Sewer Public Sewer
Water Public
Architectural Style Colonial
Level or Stories 3
Additional Building Above Grade, Below Grade
Structure Type 9'+ Ceilings
New Construction N
Schools
Elementary Schools Bruce-Monroe Elementary School At Park View
High Schools Cardozo Education Campus
School District District Of Columbia Public Schools
Others
Pets Allowed Y
Senior Community No
Tax ID 3035//0068
Ownership Fee Simple
SqFt Source Assessor
Security Features Security System,Window Grills,Electric Alarm,Carbon Monoxide Detector(s)
Acceptable Financing Cash, Conventional, FHA, VA
Horse Property N
Listing Terms Cash, Conventional, FHA, VA
Financing Cash,Conventional,FHA,VA
Special Listing Condition Standard
Pets Description No Pet Restrictions
Read Less Info
Want to know what your home might be worth? Contact us for a FREE valuation!

Our team is ready to help you sell your home for the highest possible price ASAP

Bought with Jaime Willis • Compass

"My job is to find and attract mastery-based agents to the office, protect the culture, and make sure everyone is happy! "







