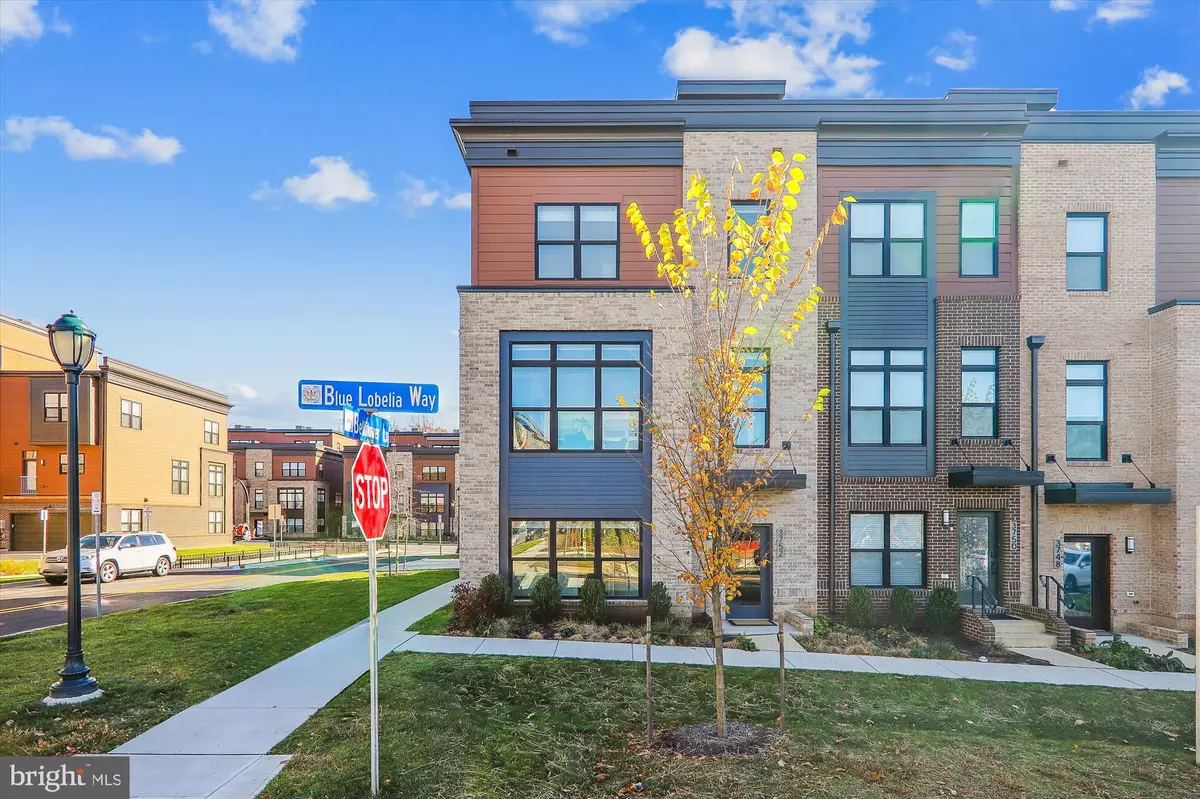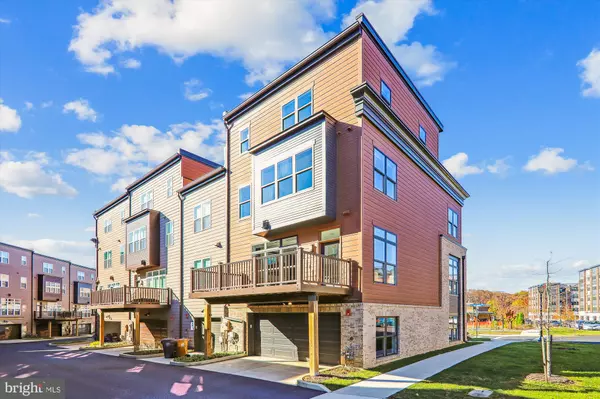$1,305,000
$1,350,000
3.3%For more information regarding the value of a property, please contact us for a free consultation.
5 Beds
5 Baths
2,850 SqFt
SOLD DATE : 03/06/2024
Key Details
Sold Price $1,305,000
Property Type Townhouse
Sub Type End of Row/Townhouse
Listing Status Sold
Purchase Type For Sale
Square Footage 2,850 sqft
Price per Sqft $457
Subdivision Tower Oaks
MLS Listing ID MDMC2113908
Sold Date 03/06/24
Style Contemporary,Colonial
Bedrooms 5
Full Baths 4
Half Baths 1
HOA Fees $215/mo
HOA Y/N Y
Abv Grd Liv Area 2,850
Originating Board BRIGHT
Year Built 2020
Annual Tax Amount $15,861
Tax Year 2023
Lot Size 1,429 Sqft
Acres 0.03
Property Description
IMPROVED PRICE! Experience luxury living at its finest in the highly sought after Carter end unit model in Tower Oaks. A masterfully crafted residence by EYA, this residence offers an ideal blend of elegance and functionality. An expansive layout with 5 bedrooms, 4.5 bathrooms, and the added convenience of an elevator servicing all levels, this home sets the standard for luxury living.
The first level of this home provides flexibility to suit your lifestyle with a versatile space that can serve as a functional office or bedroom with an ensuite full bathroom. Additionally, a convenient two-car garage is perfectly integrated into this level, ensuring ease of access and secure parking. Notably, the immediate access to an elevator eliminates the necessity for stairs entirely, enhancing the overall convenience and inclusivity of the home’s design.
As you step into the main living area, a symphony of natural light bathes the space, accentuating the 9’6” ceilings that amplify the openness of space seamlessly connecting the kitchen, dining area and the great room. Tucked away on this level is a discreet powder room adding to the functional elegance of the space. The deluxe kitchen is a culinary dream, featuring premium appliances, under cabinet lighting, quartz countertops, and exquisite upgraded cabinetry. The great room is adorned with a stunning linear fireplace complimented by back-lit built-in bookcases and an accessible deck for grilling and relaxation. An advanced automation system controls audio, video and window shades on this level and in the primary bedroom suite.
The third level of the home unfolds to reveal a sanctuary of comfort. The primary suite beckons with 2 spacious walk-in closets, a wall safe and a spa bath that exudes relaxation complete with a glass walk-in shower, lighted mirror, comfort height water closet bowls, with dual flush and quartz countertops. Two more bedrooms, a full bathroom and the laundry complete the practicality of this level.
Ascend to the fourth level a versatile space that can serve as a fifth bedroom with a full bathroom, a second family room or an inspiring office. This level opens up to a private roof deck, featuring Floor Tech flooring and pre-wiring for a TV, creating an idyllic retreat for relaxation or entertainment.
Throughout this home, discover additional upgrades such as hardwood flooring, automated window shades, and contemporary base moldings. The integration of the energy- efficient features and surround sound on the main level and primary suite enhances both comfort and functionality.
Beyond the confines of this extraordinary residence, conveniently located steps from your new front door, lies the heart of the community known as CORE. Tower Oaks was voted by Bethesda Magazine as the “Best Townhome Community of 2022”, by Bethesda Magazine The CORE is a hub of premium amenities including a state of the art fitness center, yoga room, Amazon Hub, resident cafe/lounge, activity room, club room, an outdoor oasis with a pool, lounge areas, barbeque grills, firepits, tot lot, green space and sport court. Tower Oaks offers not just a home but an unparalleled lifestyle where luxury, convenience and community converge.
Location
State MD
County Montgomery
Zoning RES
Rooms
Other Rooms Dining Room, Primary Bedroom, Kitchen, Family Room, Foyer, 2nd Stry Fam Rm, Laundry, Primary Bathroom
Interior
Interior Features Built-Ins, Carpet, Dining Area, Combination Kitchen/Living, Elevator, Entry Level Bedroom, Family Room Off Kitchen, Floor Plan - Open, Kitchen - Eat-In, Kitchen - Gourmet, Kitchen - Island, Pantry, Primary Bath(s), Recessed Lighting, Sound System, Stall Shower, Upgraded Countertops, Walk-in Closet(s), Window Treatments, Wood Floors
Hot Water Natural Gas
Heating Forced Air
Cooling Central A/C, Programmable Thermostat
Flooring Hardwood, Partially Carpeted
Fireplaces Number 1
Fireplaces Type Fireplace - Glass Doors, Gas/Propane
Equipment Built-In Microwave, Cooktop, Dishwasher, Disposal, Dryer, Exhaust Fan, Humidifier, Icemaker, Microwave, Oven - Self Cleaning, Oven - Double, Oven - Wall, Range Hood, Refrigerator, Stainless Steel Appliances, Washer, Water Heater
Furnishings No
Fireplace Y
Window Features Double Pane,Insulated,Screens
Appliance Built-In Microwave, Cooktop, Dishwasher, Disposal, Dryer, Exhaust Fan, Humidifier, Icemaker, Microwave, Oven - Self Cleaning, Oven - Double, Oven - Wall, Range Hood, Refrigerator, Stainless Steel Appliances, Washer, Water Heater
Heat Source Natural Gas
Laundry Upper Floor, Has Laundry
Exterior
Garage Garage - Rear Entry
Garage Spaces 2.0
Amenities Available Bar/Lounge, Basketball Courts, Club House, Exercise Room, Fitness Center, Game Room, Party Room, Pool - Outdoor, Swimming Pool
Waterfront N
Water Access N
View Panoramic, Scenic Vista
Accessibility Level Entry - Main, No Stairs
Parking Type Attached Garage
Attached Garage 2
Total Parking Spaces 2
Garage Y
Building
Story 4
Foundation Slab
Sewer Public Sewer
Water Public
Architectural Style Contemporary, Colonial
Level or Stories 4
Additional Building Above Grade, Below Grade
New Construction N
Schools
School District Montgomery County Public Schools
Others
Pets Allowed Y
HOA Fee Include Common Area Maintenance,Health Club,Management,Pool(s),Recreation Facility,Reserve Funds,Road Maintenance,Snow Removal,Trash
Senior Community No
Tax ID 160403828376
Ownership Fee Simple
SqFt Source Assessor
Acceptable Financing Negotiable
Horse Property N
Listing Terms Negotiable
Financing Negotiable
Special Listing Condition Standard
Pets Description No Pet Restrictions
Read Less Info
Want to know what your home might be worth? Contact us for a FREE valuation!

Our team is ready to help you sell your home for the highest possible price ASAP

Bought with Kenneth C Maites • Compass

"My job is to find and attract mastery-based agents to the office, protect the culture, and make sure everyone is happy! "







