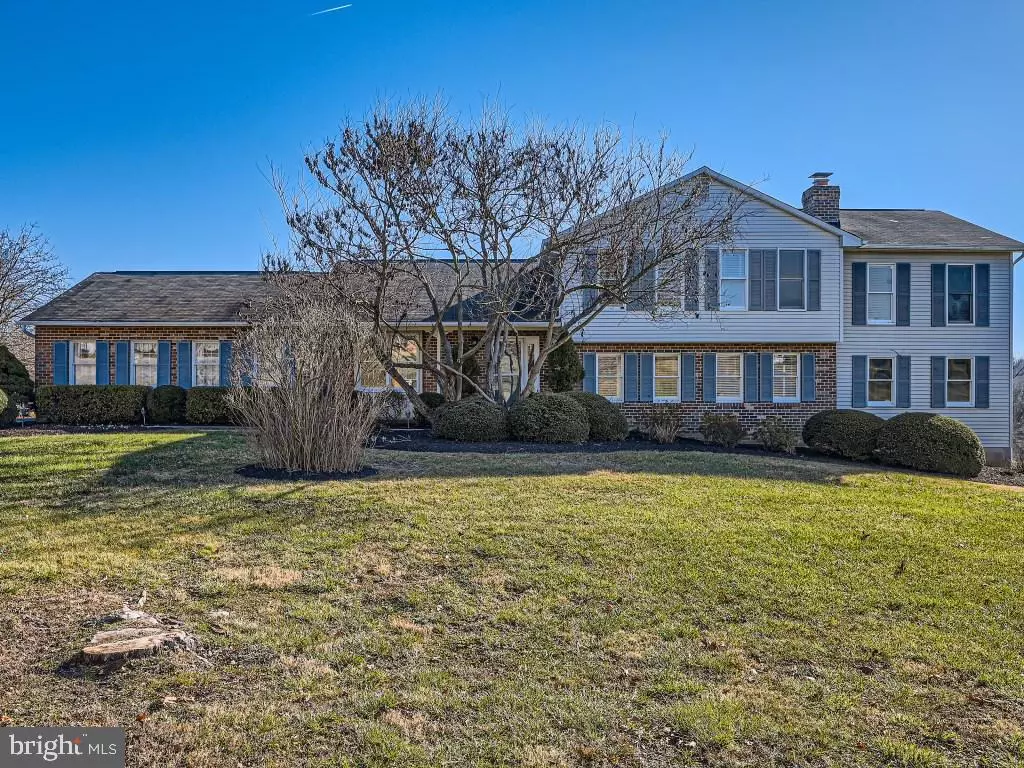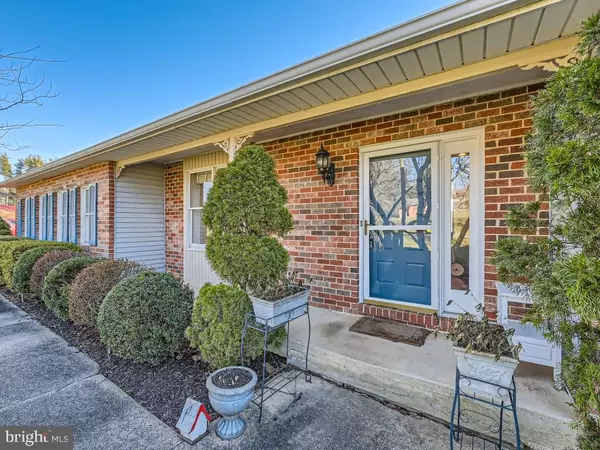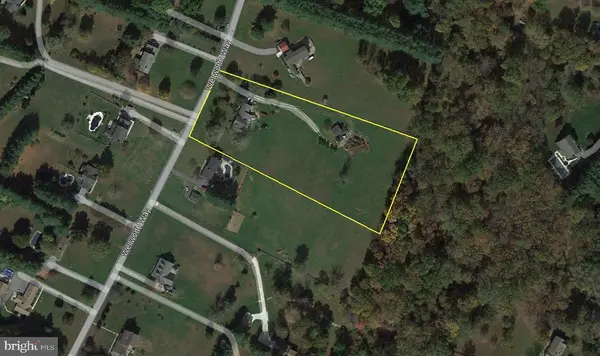$799,000
$799,000
For more information regarding the value of a property, please contact us for a free consultation.
5 Beds
3 Baths
3,106 SqFt
SOLD DATE : 03/05/2024
Key Details
Sold Price $799,000
Property Type Single Family Home
Sub Type Detached
Listing Status Sold
Purchase Type For Sale
Square Footage 3,106 sqft
Price per Sqft $257
Subdivision Friendship Manor
MLS Listing ID MDHW2034678
Sold Date 03/05/24
Style Split Level
Bedrooms 5
Full Baths 2
Half Baths 1
HOA Y/N N
Abv Grd Liv Area 3,106
Originating Board BRIGHT
Year Built 1979
Annual Tax Amount $7,321
Tax Year 2023
Lot Size 3.880 Acres
Acres 3.88
Property Description
Expansive 5BR/2.5BA home located on a large, level 3.9 acre lot in the sought after neighborhood of West Friendship. Pull up to the beautifully landscaped yard and make your way to the covered front entry into your forever home. Step into a spacious foyer adorned with a charming window seat nestled between custom built-in cabinets, beautiful hardwood flooring and tons of natural light. From the foyer, step through the pocket doors leading to the large dining room and stunning kitchen. The kitchen boasts tons of cabinets to the ceiling including a pantry, glass front cabinets to display your treasures, stainless steel appliances, granite countertops with a complimenting backsplash, a deep stainless sink set into the large island with a raised breakfast bar featuring seating for three or more and pendant lighting above. From the foyer, step down into a formal living room boasting a wood burning stove set into a brick fireplace with a classic mantel. Beyond the living room you can find a half bath, laundry room and the first of five bedrooms ideal as a guest room or home office. A large bonus room ideal as a family room/game room with access to the spacious yard completes the main living space. On the second floor are three spacious secondary bedrooms with large closets, a full bath, and a grand primary suite. The primary bedroom beams with tons of natural light, offers space for lounging, two closets including a large walk-in, and a private ensuite boasting dual vanities, a deep jetted soaking tub and walk-in shower. The lower level offers additional space with a french door leading to the sprawling yard. From the kitchen, step out onto an oversized large tiered deck overlooking tons of green space in the spacious yard. Move in and customize to your liking and build equity. The convenient location is in close proximity to shopping, restaurants, and commuter routes. This home is being sold AS IS.
Location
State MD
County Howard
Zoning RRDEO
Rooms
Basement Connecting Stairway, Full, Partially Finished, Walkout Level
Main Level Bedrooms 1
Interior
Hot Water Natural Gas
Heating Humidifier, Forced Air
Cooling Ceiling Fan(s), Central A/C
Flooring Carpet, Hardwood
Fireplaces Number 1
Fireplace Y
Heat Source Natural Gas
Exterior
Parking Features Garage Door Opener, Garage - Side Entry
Garage Spaces 2.0
Utilities Available Natural Gas Available
Water Access N
Roof Type Asphalt
Accessibility None
Attached Garage 2
Total Parking Spaces 2
Garage Y
Building
Story 3
Foundation Concrete Perimeter, Block
Sewer Septic Exists
Water Well
Architectural Style Split Level
Level or Stories 3
Additional Building Above Grade, Below Grade
New Construction N
Schools
Elementary Schools West Friendship
Middle Schools Mount View
High Schools Marriotts Ridge
School District Howard County Public School System
Others
Senior Community No
Tax ID 1403305589
Ownership Fee Simple
SqFt Source Assessor
Special Listing Condition Standard
Read Less Info
Want to know what your home might be worth? Contact us for a FREE valuation!

Our team is ready to help you sell your home for the highest possible price ASAP

Bought with Sara Jane Frank • RLAH @properties
"My job is to find and attract mastery-based agents to the office, protect the culture, and make sure everyone is happy! "







