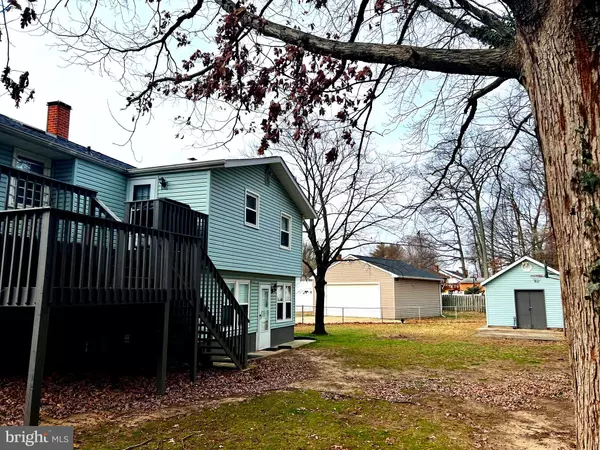$410,000
$410,000
For more information regarding the value of a property, please contact us for a free consultation.
4 Beds
2 Baths
2,100 SqFt
SOLD DATE : 02/29/2024
Key Details
Sold Price $410,000
Property Type Single Family Home
Sub Type Detached
Listing Status Sold
Purchase Type For Sale
Square Footage 2,100 sqft
Price per Sqft $195
Subdivision Brookfield North
MLS Listing ID MDAA2075134
Sold Date 02/29/24
Style Split Foyer
Bedrooms 4
Full Baths 2
HOA Y/N N
Abv Grd Liv Area 1,320
Originating Board BRIGHT
Year Built 1978
Annual Tax Amount $3,871
Tax Year 2023
Lot Size 8,462 Sqft
Acres 0.19
Property Description
Inviting 4 bedroom property tucked away on a tree lined cul-de-sac street with sidewalk access to the BWI Trail. At a full 2100 square feet, this home offers amble living on both levels. 3 large bedrooms on main floor with Eat in Kitchen, Living and Dining Room Combination leads to your Den/Home-Office. Lower level includes a 4th bedroom with its own Full Bath ensuite, large Recreation room, Stove Fireplace with a beautiful Brick chimney and hearth that provides a warm setting for recreation and entertaining. Enjoy convenient walk-out to the 2 Tiered back deck from the kitchen that overlooks a sprawling fenced in backyard with shed and basket ball area. Lower level also provides walk-out access to backyard though an enclosed porch area perfect summertime gatherings. Updates include AC unit 3 years old, Roof less than 3 years old and newer water heater and dryer. Conveniently located with access to public transportation and major interstates. 1 YR Home Warranty Included. MAKE YOUR APPOINTMENT TODAY!
Location
State MD
County Anne Arundel
Zoning R5
Rooms
Other Rooms Living Room, Dining Room, Bedroom 2, Bedroom 3, Bedroom 4, Kitchen, Family Room, Den, Bedroom 1, Laundry, Other, Utility Room
Basement Front Entrance, Rear Entrance, Side Entrance, Daylight, Full, Improved, Walkout Level
Interior
Interior Features Combination Dining/Living, Kitchen - Table Space, Built-Ins, Primary Bath(s), Window Treatments, Floor Plan - Traditional
Hot Water Electric
Heating Forced Air
Cooling Central A/C
Fireplaces Number 1
Fireplaces Type Fireplace - Glass Doors, Wood, Free Standing
Equipment Dishwasher, Dryer, Washer, Water Heater, Stove, Oven - Self Cleaning, Refrigerator, Icemaker
Fireplace Y
Window Features Double Pane,Screens,Skylights
Appliance Dishwasher, Dryer, Washer, Water Heater, Stove, Oven - Self Cleaning, Refrigerator, Icemaker
Heat Source Oil
Exterior
Exterior Feature Deck(s)
Garage Spaces 4.0
Fence Chain Link, Rear
Utilities Available Cable TV Available
Water Access N
View Trees/Woods
Roof Type Asphalt
Street Surface Paved
Accessibility None
Porch Deck(s)
Road Frontage City/County
Total Parking Spaces 4
Garage N
Building
Story 2
Foundation Permanent
Sewer Public Sewer
Water Public
Architectural Style Split Foyer
Level or Stories 2
Additional Building Above Grade, Below Grade
Structure Type Dry Wall,Paneled Walls
New Construction N
Schools
School District Anne Arundel County Public Schools
Others
Senior Community No
Tax ID 020314890007177
Ownership Fee Simple
SqFt Source Assessor
Security Features Smoke Detector,Carbon Monoxide Detector(s)
Acceptable Financing Cash, Conventional, FHA, VA
Listing Terms Cash, Conventional, FHA, VA
Financing Cash,Conventional,FHA,VA
Special Listing Condition Standard
Read Less Info
Want to know what your home might be worth? Contact us for a FREE valuation!

Our team is ready to help you sell your home for the highest possible price ASAP

Bought with DaChea Crawford • Realty One Group Performance, LLC
"My job is to find and attract mastery-based agents to the office, protect the culture, and make sure everyone is happy! "







