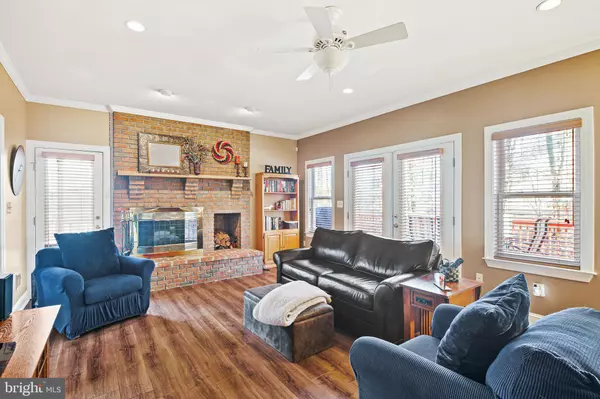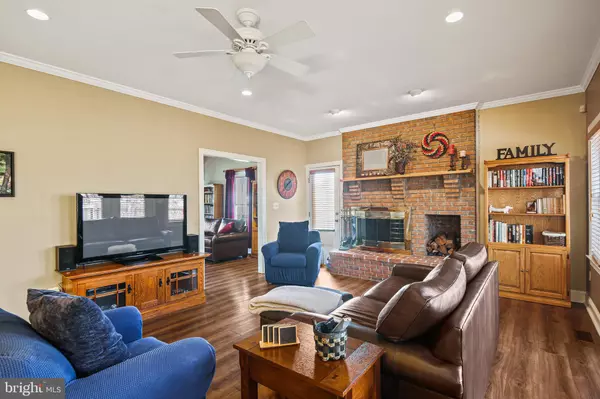$730,000
$685,000
6.6%For more information regarding the value of a property, please contact us for a free consultation.
4 Beds
4 Baths
2,358 SqFt
SOLD DATE : 02/29/2024
Key Details
Sold Price $730,000
Property Type Single Family Home
Sub Type Detached
Listing Status Sold
Purchase Type For Sale
Square Footage 2,358 sqft
Price per Sqft $309
Subdivision None Available
MLS Listing ID MDHW2036104
Sold Date 02/29/24
Style Colonial
Bedrooms 4
Full Baths 3
Half Baths 1
HOA Y/N N
Abv Grd Liv Area 2,358
Originating Board BRIGHT
Year Built 2000
Annual Tax Amount $5,762
Tax Year 2023
Lot Size 0.489 Acres
Acres 0.49
Property Description
Coming Soon. Property to be activated 2/8/24.
Don't miss this beautiful 4 bedroom, 3.5 bathroom colonial home with a deck, wrap-around porch, an oversized 2 car garage, a new roof (2023), new hot water heater, and finished walkout basement with a full bathroom.
As you enter the sun-filled 2 story foyer, you will be greeted by a beautiful staircase with newly painted spindles and new carpeting. To your right is the dining room an updated light fixture, and a bay window that provides extra space, plenty of light, and views of the front yard. To the left of the foyer is the living room with 3 bright windows. Just past the living room is a large, yet cozy family room showcased by a fireplace-perfect for hosting gatherings! Entertaining will be a breeze-the family room has several doors that lead to the back deck! The family room opens to the eat-in kitchen with beautiful cabinetry, plenty of counter space, granite countertops, a custom backsplash, and tile flooring. A half bathroom, and main level laundry and a hall that leads to an oversized 2 car garage complete this level. The whole house has been painted between 2023-2024.
Head up the staircase to the upper level with brand new carpeting throughout! The owner's suite has a vaulted ceiling that gives the room an open and airy feel. It features 2 separate walk- in closets with shelving. The windows are adorned with custom, black- out blinds. The attached spa-like bath has a beautiful free-standing tub, upgraded dual vanity, and a custom tiled shower with a bench!Three additional bedrooms with new carpet, fresh paint, great closet space and a newly renovated full bath are just down the hall.
The finished basement has plenty of extra room for guests, storage, and your hobbies! This space has access to a full bath, many closets for storage, and walk-up to the side yard. If you love spending time outside, you will love this house! Entertain guests on the wrap-around porch that extends all the way around the house, and flows seamlessly to the back of the home. You'll love enjoying your morning coffee in this space while overlooking mature trees. Welcome home!
Location
State MD
County Howard
Zoning R20
Rooms
Basement Fully Finished, Walkout Stairs, Interior Access
Interior
Interior Features Dining Area, Family Room Off Kitchen, Laundry Chute, Recessed Lighting, Walk-in Closet(s), Attic, Carpet, Ceiling Fan(s), Formal/Separate Dining Room, Kitchen - Eat-In
Hot Water Propane
Heating Heat Pump(s)
Cooling Central A/C
Fireplaces Number 1
Fireplaces Type Wood
Equipment Dishwasher, Disposal, Dryer - Front Loading, Washer - Front Loading, Cooktop, Built-In Microwave, Exhaust Fan, Oven/Range - Electric, Central Vacuum
Fireplace Y
Window Features Bay/Bow
Appliance Dishwasher, Disposal, Dryer - Front Loading, Washer - Front Loading, Cooktop, Built-In Microwave, Exhaust Fan, Oven/Range - Electric, Central Vacuum
Heat Source Electric, Other
Laundry Main Floor, Has Laundry
Exterior
Exterior Feature Deck(s), Wrap Around, Porch(es)
Parking Features Garage - Side Entry
Garage Spaces 2.0
Water Access N
Roof Type Shingle
Accessibility None
Porch Deck(s), Wrap Around, Porch(es)
Attached Garage 2
Total Parking Spaces 2
Garage Y
Building
Story 3
Foundation Other
Sewer Public Sewer
Water Public
Architectural Style Colonial
Level or Stories 3
Additional Building Above Grade, Below Grade
New Construction N
Schools
School District Howard County Public School System
Others
Senior Community No
Tax ID 1401284029
Ownership Fee Simple
SqFt Source Assessor
Special Listing Condition Standard
Read Less Info
Want to know what your home might be worth? Contact us for a FREE valuation!

Our team is ready to help you sell your home for the highest possible price ASAP

Bought with Charles Lewis Barnett • United Real Estate HomeSource
"My job is to find and attract mastery-based agents to the office, protect the culture, and make sure everyone is happy! "







