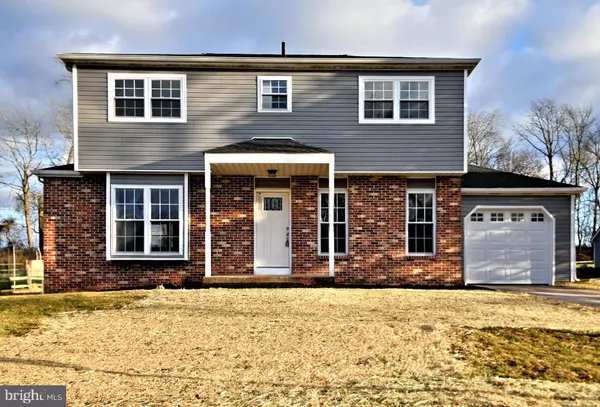$562,500
$559,900
0.5%For more information regarding the value of a property, please contact us for a free consultation.
4 Beds
2 Baths
1,818 SqFt
SOLD DATE : 02/26/2024
Key Details
Sold Price $562,500
Property Type Single Family Home
Sub Type Detached
Listing Status Sold
Purchase Type For Sale
Square Footage 1,818 sqft
Price per Sqft $309
Subdivision Hunter Villa
MLS Listing ID PAMC2092432
Sold Date 02/26/24
Style Colonial
Bedrooms 4
Full Baths 2
HOA Y/N N
Abv Grd Liv Area 1,818
Originating Board BRIGHT
Year Built 1981
Annual Tax Amount $5,195
Tax Year 2023
Lot Size 0.431 Acres
Acres 0.43
Property Description
Welcome to 1509 Ivywood Way, where modern elegance meets classic charm in this meticulously renovated two-story colonial home. Nestled on a generous 0.43-acre lot within the prestigious North Penn School District, this residence offers the perfect blend of space, style, and functionality.
Step into a world of refined living as you explore the thoughtfully designed spaces within. The first floor welcomes you with a bright and spacious Living Room, seamlessly transitioning to the formal Dining Room – perfect for both everyday living and special occasions. The Family Room, a cozy retreat for relaxation, complements the stylish kitchen, creating an ideal focal point for family gatherings. The convenience of a Powder Room on the main floor adds a touch of practicality to this exquisite home.
Ascending to the second floor, discover four well-appointed bedrooms and two full baths, each exuding a perfect blend of comfort and sophistication. The masterful design ensures that every corner of this home is a haven of tranquility, allowing for a harmonious balance between private retreats and shared spaces.
Beyond the main living areas, this residence boasts an unfinished basement, offering a canvas for your personalization and creative visions. The attached one-car garage provides both convenience and security, enhancing the overall appeal of this exceptional property.
1509 Ivywood Way is not just a house; it's a statement of refined living, where modern conveniences meet classic charm. With its strategic location, extensive renovations, and generous lot size, this colonial masterpiece is a rare find. Don't miss the opportunity to call this meticulously revitalized residence your home.
Location
State PA
County Montgomery
Area Towamencin Twp (10653)
Zoning RESIDENTIAL
Rooms
Other Rooms Living Room, Dining Room, Bedroom 2, Bedroom 3, Bedroom 4, Kitchen, Family Room, Basement, Bedroom 1, Full Bath, Half Bath
Basement Partial
Interior
Hot Water Natural Gas
Heating Forced Air
Cooling Central A/C
Heat Source Natural Gas
Laundry Basement
Exterior
Parking Features Garage - Front Entry
Garage Spaces 1.0
Water Access N
Accessibility None
Attached Garage 1
Total Parking Spaces 1
Garage Y
Building
Story 2
Foundation Other
Sewer Public Sewer
Water Public
Architectural Style Colonial
Level or Stories 2
Additional Building Above Grade, Below Grade
New Construction N
Schools
High Schools North Penn
School District North Penn
Others
Senior Community No
Tax ID 53-00-03918-493
Ownership Fee Simple
SqFt Source Estimated
Acceptable Financing Conventional, Cash
Listing Terms Conventional, Cash
Financing Conventional,Cash
Special Listing Condition Standard
Read Less Info
Want to know what your home might be worth? Contact us for a FREE valuation!

Our team is ready to help you sell your home for the highest possible price ASAP

Bought with Lee A. Bergiven • RE/MAX Centre Realtors
"My job is to find and attract mastery-based agents to the office, protect the culture, and make sure everyone is happy! "







