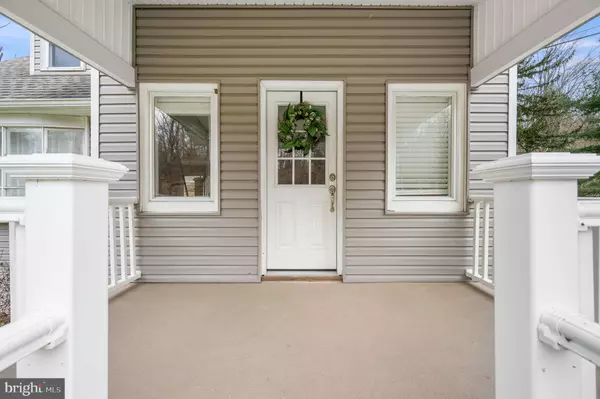$345,000
$335,000
3.0%For more information regarding the value of a property, please contact us for a free consultation.
4 Beds
2 Baths
1,400 SqFt
SOLD DATE : 02/23/2024
Key Details
Sold Price $345,000
Property Type Single Family Home
Sub Type Detached
Listing Status Sold
Purchase Type For Sale
Square Footage 1,400 sqft
Price per Sqft $246
Subdivision None Available
MLS Listing ID PAMC2092964
Sold Date 02/23/24
Style Colonial
Bedrooms 4
Full Baths 1
Half Baths 1
HOA Y/N N
Abv Grd Liv Area 1,400
Originating Board BRIGHT
Year Built 1920
Annual Tax Amount $4,555
Tax Year 2020
Lot Size 0.624 Acres
Acres 0.62
Property Description
This charming 3.5 bedroom, 1.5 bath home is pinterest pretty and move-in ready! From the front porch you enter to a foyer area that opens to a huge living and dining area. The spacious main floor laundry and pantry nook is off of the foyer as well as the half-bath. The gorgeous kitchen boasts a large island/cooking space overlooking the living and dining area, making it perfect for entertaining. Upstairs you'll find 3 generously sized bedrooms, the full bath. A 3rd floor living area is accessed through the master bedroom and offers tons of possibilities: office space, game room, craft area, nursery, or keep it as the gigantic walk-in closet it currently is used as. It gets even better outside: the huge deck off the dining area is waiting for spring and summer parties -- with a large parking area and 1 car garage, you and your guests will have plenty of space to park. A shed attached to the garage and an adorable tree house await your vision and updates. Fully renovated in 2021, everything in this home is 3-years-young: heating, cooling, flooring, kitchen, baths and electrical and plumbing - providing peace of mind. This gem won't last long!
Location
State PA
County Montgomery
Area Upper Pottsgrove Twp (10660)
Zoning 1101 RES: 1 FAM
Rooms
Basement Full
Interior
Interior Features Carpet, Combination Dining/Living, Exposed Beams, Floor Plan - Open, Recessed Lighting, Upgraded Countertops
Hot Water Electric
Heating Forced Air
Cooling Central A/C
Flooring Luxury Vinyl Plank, Ceramic Tile, Carpet
Equipment Dryer, Washer, Dishwasher, Refrigerator, Oven/Range - Electric
Fireplace N
Appliance Dryer, Washer, Dishwasher, Refrigerator, Oven/Range - Electric
Heat Source Electric
Laundry Main Floor
Exterior
Exterior Feature Deck(s), Porch(es)
Garage Spaces 7.0
Water Access N
Roof Type Shingle
Accessibility None
Porch Deck(s), Porch(es)
Total Parking Spaces 7
Garage N
Building
Story 3
Foundation Other
Sewer On Site Septic
Water Well
Architectural Style Colonial
Level or Stories 3
Additional Building Above Grade, Below Grade
New Construction N
Schools
School District Pottsgrove
Others
Senior Community No
Tax ID 60-00-01852-005
Ownership Fee Simple
SqFt Source Estimated
Acceptable Financing Cash, Conventional, VA, FHA
Horse Property N
Listing Terms Cash, Conventional, VA, FHA
Financing Cash,Conventional,VA,FHA
Special Listing Condition Standard
Read Less Info
Want to know what your home might be worth? Contact us for a FREE valuation!

Our team is ready to help you sell your home for the highest possible price ASAP

Bought with Anthony C. Noland • Iron Valley Real Estate Quakertown
"My job is to find and attract mastery-based agents to the office, protect the culture, and make sure everyone is happy! "







