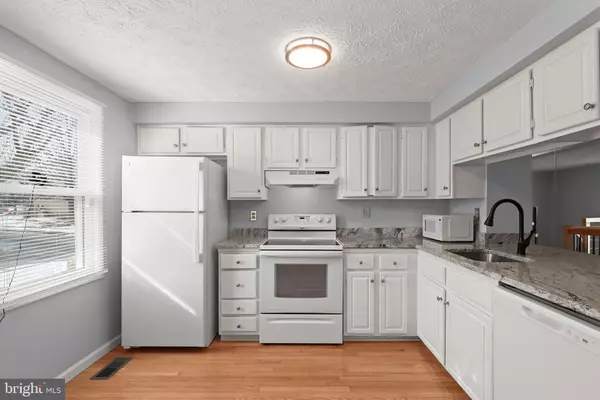$257,000
$260,000
1.2%For more information regarding the value of a property, please contact us for a free consultation.
2 Beds
2 Baths
1,330 SqFt
SOLD DATE : 02/22/2024
Key Details
Sold Price $257,000
Property Type Townhouse
Sub Type End of Row/Townhouse
Listing Status Sold
Purchase Type For Sale
Square Footage 1,330 sqft
Price per Sqft $193
Subdivision Stillwood
MLS Listing ID MDBC2087044
Sold Date 02/22/24
Style Colonial
Bedrooms 2
Full Baths 1
Half Baths 1
HOA Fees $11/mo
HOA Y/N Y
Abv Grd Liv Area 930
Originating Board BRIGHT
Year Built 1984
Annual Tax Amount $2,013
Tax Year 2023
Lot Size 3,555 Sqft
Acres 0.08
Lot Dimensions 1.00 x
Property Description
Welcome to 2 Verity Court an end-of group townhome nestled in the community of Stillwood in Nottingham. Recent updates include 2024 paint, refrigerator, dishwasher, 2023 windows throughout, HWH, 2021-2023 fence, shed, 2018 roof, and much more! Hardwood floors grace the main level. Enter into the bright kitchen equipped with granite countertops, ample cabinetry, and a breakfast bar. The living dining combo has slider to rear deck and overlooks lower level family room . The upper level consists of a spacious primary bedroom, second bedroom, and an updated full bath with soaking tub. The lower level family room offers soaring ceilings and provides direct access to the patio and fenced backyard. Additionally, there is laundry, storage, and a powder room to complete the home. Conveniently located close to White Marsh Mall, Grocery Stores, Restaurants, Movie Theaters, Honeygo Parks, Library, Schools, Interstate 95 North or South to a short 15-20 minute ride to the Inner Harbor or RT 43 connecting you to 695 Baltimore Beltway.
some photos have been virtually staged
Location
State MD
County Baltimore
Zoning R
Rooms
Other Rooms Living Room, Primary Bedroom, Bedroom 2, Kitchen, Family Room, Foyer, Laundry
Basement Connecting Stairway, Heated, Improved, Interior Access, Partially Finished, Walkout Level
Interior
Interior Features Breakfast Area, Carpet, Combination Dining/Living, Dining Area, Spiral Staircase, Upgraded Countertops, Wood Floors
Hot Water Electric
Heating Heat Pump(s)
Cooling Central A/C
Flooring Hardwood, Carpet, Vinyl
Equipment Dishwasher, Disposal, Dryer, Microwave, Range Hood, Stove, Washer
Fireplace N
Window Features Screens,Vinyl Clad
Appliance Dishwasher, Disposal, Dryer, Microwave, Range Hood, Stove, Washer
Heat Source Electric
Laundry Lower Floor
Exterior
Exterior Feature Patio(s)
Fence Rear
Waterfront N
Water Access N
View Garden/Lawn
Roof Type Shingle
Accessibility None
Porch Patio(s)
Parking Type Parking Lot
Garage N
Building
Lot Description Front Yard, Rear Yard, SideYard(s)
Story 3
Foundation Other
Sewer Public Sewer
Water Public
Architectural Style Colonial
Level or Stories 3
Additional Building Above Grade, Below Grade
Structure Type Dry Wall
New Construction N
Schools
Elementary Schools Joppa View
Middle Schools Perry Hall
High Schools Perry Hall
School District Baltimore County Public Schools
Others
HOA Fee Include Snow Removal
Senior Community No
Tax ID 04111900009504
Ownership Fee Simple
SqFt Source Assessor
Security Features Main Entrance Lock,Smoke Detector
Special Listing Condition Standard
Read Less Info
Want to know what your home might be worth? Contact us for a FREE valuation!

Our team is ready to help you sell your home for the highest possible price ASAP

Bought with DIPENDRA K BHATTARAI • Ghimire Homes

"My job is to find and attract mastery-based agents to the office, protect the culture, and make sure everyone is happy! "







