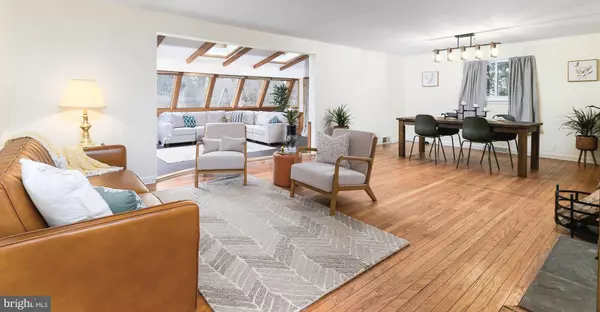$699,900
$699,900
For more information regarding the value of a property, please contact us for a free consultation.
4 Beds
2 Baths
2,400 SqFt
SOLD DATE : 02/21/2024
Key Details
Sold Price $699,900
Property Type Single Family Home
Sub Type Detached
Listing Status Sold
Purchase Type For Sale
Square Footage 2,400 sqft
Price per Sqft $291
Subdivision None Available
MLS Listing ID PACT2058602
Sold Date 02/21/24
Style Split Level
Bedrooms 4
Full Baths 2
HOA Y/N N
Abv Grd Liv Area 2,400
Originating Board BRIGHT
Year Built 1951
Annual Tax Amount $5,276
Tax Year 2023
Lot Size 0.294 Acres
Acres 0.29
Property Description
Welcome to 58 Cobblestone Drive! This beautiful updated split with 4 bedrooms and 2 full bathrooms is set in a private neighborhood (circle) on .29 acres and features plenty of space for entertaining. Low taxes and excellent schools, this haven is less than a half mile walk/drive to the train (Septa/Amtrak) or center of town. The house features a new energy efficient Geothermal unit and an all house propane generator. The primary bedroom features new recessed lighting, three spacious closets, a bathroom bluetooth speaker, and brand new double vanity. The other three bedrooms on that floor share a full hall bathroom and feature hardwood floors with additional closet storage. As you enter the home on the main level you will be greeted by a bright eat-in galley kitchen with brand-new dishwasher, a spacious open concept living and dining room and lastly an expansive sunroom addition with an abundance of natural lighting. The lower level living space has its own entrance and could be constructed into an inlaw suite or used as a family den. This level also features a laundry room and access to one of the two attached garages as well as has stairs to the utility basement. Embrace the perfect blend of simple modern comforts in a quaint neighborhood that epitomizes a peaceful yet very convenient suburban living.
Location
State PA
County Chester
Area Willistown Twp (10354)
Zoning RESIDENTIAL
Rooms
Basement Poured Concrete
Interior
Interior Features Kitchen - Eat-In, Skylight(s), Sound System, Wood Floors, Primary Bath(s), Attic
Hot Water Electric
Heating Heat Pump - Electric BackUp
Cooling Central A/C
Flooring Hardwood, Luxury Vinyl Plank
Fireplaces Number 2
Fireplaces Type Gas/Propane, Wood
Equipment Built-In Microwave, Dishwasher, Disposal, Oven - Self Cleaning, Oven/Range - Electric, Refrigerator, Washer, Dryer
Fireplace Y
Window Features Skylights
Appliance Built-In Microwave, Dishwasher, Disposal, Oven - Self Cleaning, Oven/Range - Electric, Refrigerator, Washer, Dryer
Heat Source Geo-thermal, Electric, Propane - Leased
Laundry Lower Floor
Exterior
Parking Features Additional Storage Area, Built In, Garage Door Opener
Garage Spaces 7.0
Water Access N
Roof Type Architectural Shingle
Accessibility None
Attached Garage 2
Total Parking Spaces 7
Garage Y
Building
Story 2.5
Foundation Block
Sewer Public Sewer
Water Public
Architectural Style Split Level
Level or Stories 2.5
Additional Building Above Grade, Below Grade
New Construction N
Schools
Elementary Schools General Wayne
Middle Schools Great Valley M.S.
High Schools Great Valley
School District Great Valley
Others
Pets Allowed Y
Senior Community No
Tax ID 54-01Q-0319
Ownership Fee Simple
SqFt Source Assessor
Acceptable Financing Cash, Conventional, FHA, VA
Listing Terms Cash, Conventional, FHA, VA
Financing Cash,Conventional,FHA,VA
Special Listing Condition Standard
Pets Allowed No Pet Restrictions
Read Less Info
Want to know what your home might be worth? Contact us for a FREE valuation!

Our team is ready to help you sell your home for the highest possible price ASAP

Bought with Justin Mailloux • RE/MAX One Realty - TCDT

"My job is to find and attract mastery-based agents to the office, protect the culture, and make sure everyone is happy! "







