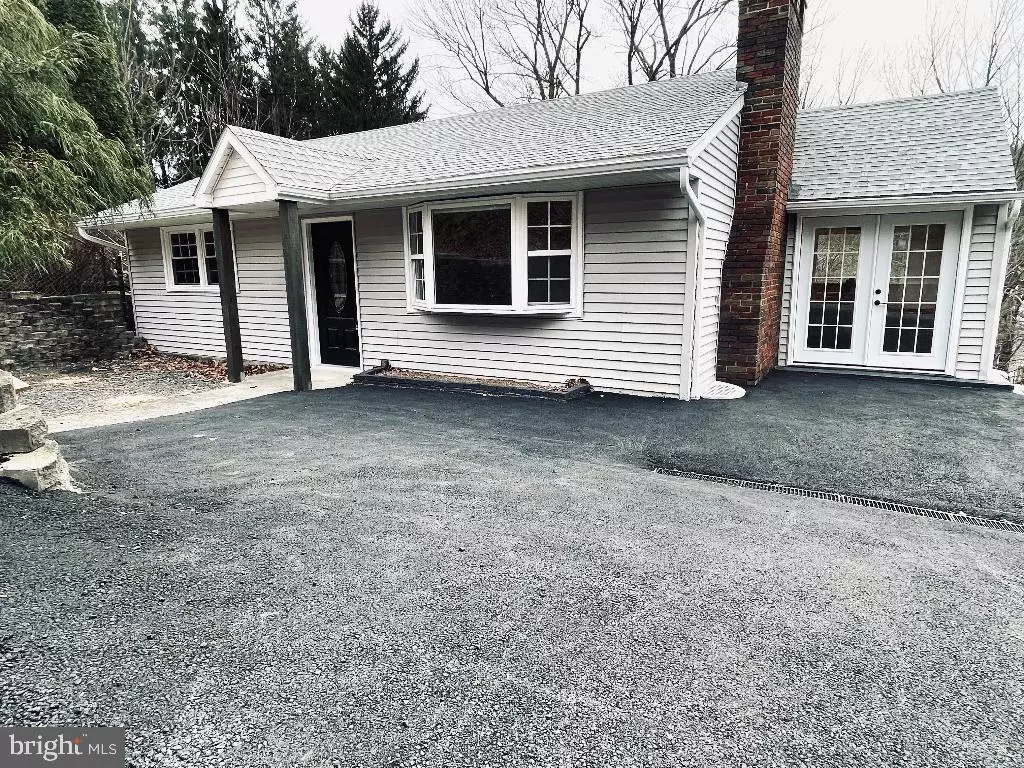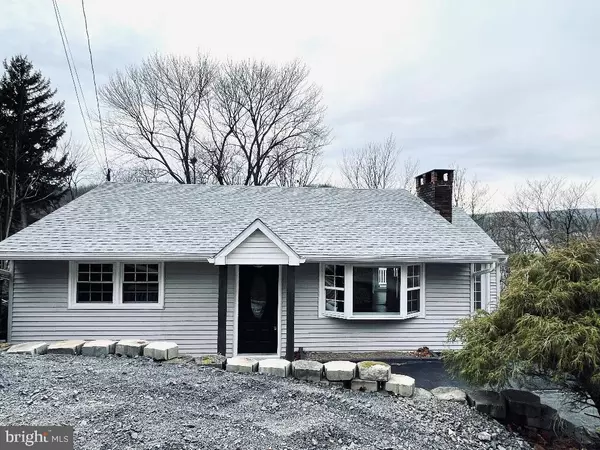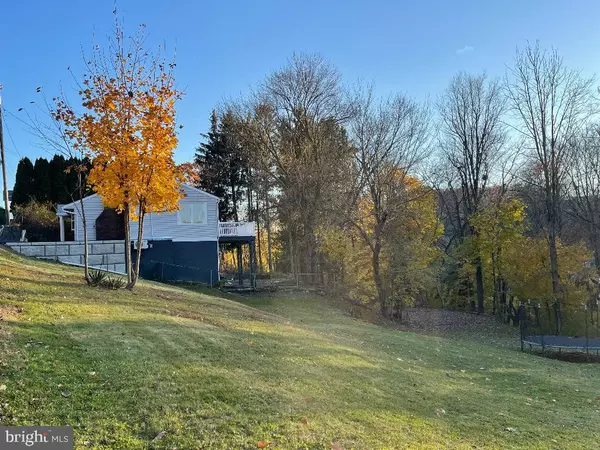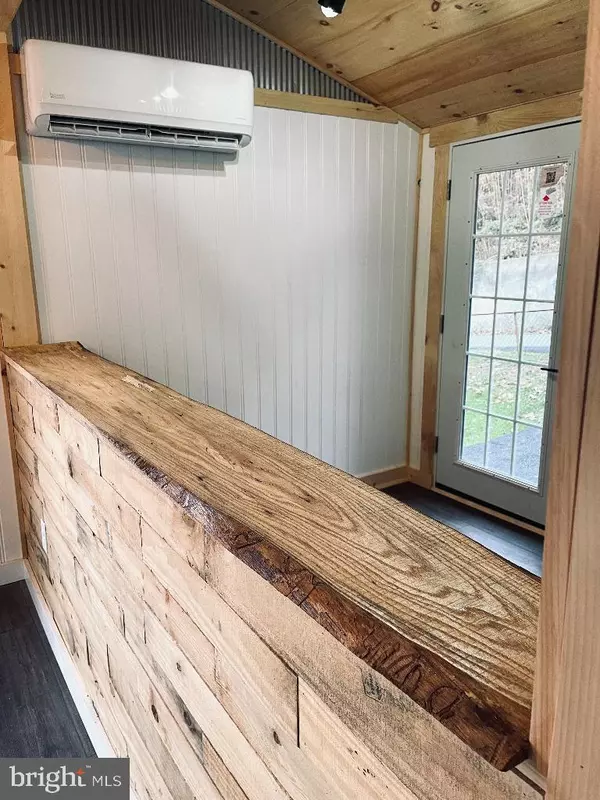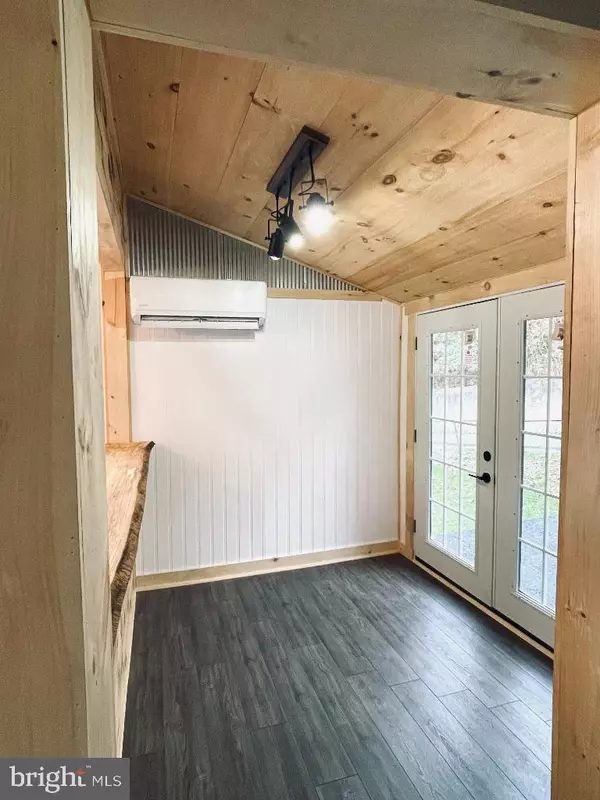$232,900
$232,900
For more information regarding the value of a property, please contact us for a free consultation.
3 Beds
2 Baths
2,364 SqFt
SOLD DATE : 02/20/2024
Key Details
Sold Price $232,900
Property Type Single Family Home
Sub Type Detached
Listing Status Sold
Purchase Type For Sale
Square Footage 2,364 sqft
Price per Sqft $98
Subdivision Teaberry Hill
MLS Listing ID PASK2013136
Sold Date 02/20/24
Style Ranch/Rambler
Bedrooms 3
Full Baths 1
Half Baths 1
HOA Y/N N
Abv Grd Liv Area 1,576
Originating Board BRIGHT
Year Built 1962
Annual Tax Amount $2,840
Tax Year 2022
Lot Size 4,356 Sqft
Acres 0.1
Lot Dimensions 135' x 46'
Property Description
Back on market due to buyer's unforeseen circumstance.
Welcome home to your surprisingly spacious, completely remodeled, beautiful, new ranch home, on a private, partially wooded lot, in the desirable Teaberry Hill section of Minersville. This home's size is very deceiving, and it just underwent a meticulous remodel that is sure to wow you, complete with new energy efficient 5-Zone Mini Split System, all new PEX plumbing with manifold, new 40-gallon water heater, many new windows & doors, and so much more! There are 3 nice sized bedrooms, each with original hardwood floors, new ceiling fan/lights and their own separately (remote & app) controlled brand new mini split, with A/C, Heat and Dehumidifier. There are large closets in each bedroom (one bedroom has 2 closets) as well as one in the living room. The living room is large, with original hardwood floors, a wood-burning fireplace and a gorgeous bow window. The kitchen has freshly painted oak cabinets with matte black pulls, new subway tile backsplash, new luxury vinyl plank flooring, new granite countertops, all new stainless steel sink & faucet and comes complete with a SS dishwasher, and brand new SS refrigerator & ceramic top electric range. You will love the natural woodwork, half pallet wall with live edge countertop and the large, bright casement window in the dining area, complete with patio sliders on to your large 2nd level Trex deck. The foyer/entryway has luxury vinyl plank flooring, French doors, vaulted wood ceiling with corrugated steel accents and plenty of space for storage/organization furniture. The main/full bath has an oversized bathtub w/ tiled surround, all new vanity, fixtures & lighting and a closet with walk up access to the full attic for a lot of extra storage space. The basement in this home is huge and doubles your living space. There is a 500+/- sq ft newly finished family room, with new carpet/padding, drywall, lighting, large custom bar for entertaining, patio sliders to the backyard, all new 1/2 bathroom, spacious laundry room and a workshop room., making storage is a breeze! Did I mention that the basement has its very own mini split to keep this beautiful, cozy area the perfect temp year round?! The private backyard of this home is mostly wooded, partially fenced-in, has a multi-level yard, a patio area and has already been cleared and leveled for you to make it into your own backyard oasis. Don't forget to check out the separate basement storage area, accessed by the door under the deck. Additional upgrades/updates done: new retaining wall (railing install will be completed shortly), new drainage under driveway & around home and new seemless gutters. For your added piece of mind, this home comes with a 1-Year HOME WARRANTY with an acceptable offer.
Location
State PA
County Schuylkill
Area Minersville Boro (13352)
Zoning 101 - RESIDENTIAL 1 FAM
Direction East
Rooms
Other Rooms Living Room, Primary Bedroom, Bedroom 2, Bedroom 3, Kitchen, Family Room, Laundry, Mud Room, Storage Room, Attic, Bonus Room, Primary Bathroom, Half Bath
Basement Daylight, Full, Drain, Full, Heated, Improved, Interior Access, Outside Entrance, Partially Finished, Rear Entrance, Shelving, Space For Rooms, Walkout Level, Windows, Workshop, Other
Main Level Bedrooms 3
Interior
Interior Features Air Filter System, Attic, Bar, Carpet, Ceiling Fan(s), Combination Kitchen/Dining, Efficiency, Entry Level Bedroom, Primary Bath(s), Recessed Lighting, Bathroom - Tub Shower, Upgraded Countertops, Wainscotting, Wet/Dry Bar, Wood Floors, Other
Hot Water Electric
Heating Energy Star Heating System, Heat Pump(s), Programmable Thermostat, Zoned
Cooling Air Purification System, Dehumidifier, Ductless/Mini-Split, Energy Star Cooling System, Multi Units, Programmable Thermostat, Zoned
Flooring Carpet, Ceramic Tile, Luxury Vinyl Plank, Solid Hardwood
Fireplaces Number 1
Fireplaces Type Mantel(s), Wood
Equipment Air Cleaner, Cooktop, Dishwasher, Energy Efficient Appliances, ENERGY STAR Dishwasher, ENERGY STAR Refrigerator, Exhaust Fan, Icemaker, Oven - Self Cleaning, Oven/Range - Electric, Range Hood, Refrigerator, Stainless Steel Appliances, Stove, Washer/Dryer Hookups Only, Water Dispenser, Water Heater, Water Heater - High-Efficiency
Furnishings No
Fireplace Y
Window Features Bay/Bow,Casement,Double Hung,Energy Efficient,ENERGY STAR Qualified,Low-E,Replacement
Appliance Air Cleaner, Cooktop, Dishwasher, Energy Efficient Appliances, ENERGY STAR Dishwasher, ENERGY STAR Refrigerator, Exhaust Fan, Icemaker, Oven - Self Cleaning, Oven/Range - Electric, Range Hood, Refrigerator, Stainless Steel Appliances, Stove, Washer/Dryer Hookups Only, Water Dispenser, Water Heater, Water Heater - High-Efficiency
Heat Source Electric
Laundry Basement, Hookup
Exterior
Exterior Feature Deck(s), Patio(s)
Garage Spaces 3.0
Fence Chain Link, Partially
Utilities Available Cable TV Available, Cable TV, Electric Available, Phone Available, Sewer Available, Water Available
Water Access N
View Creek/Stream, Trees/Woods
Roof Type Asphalt
Street Surface Black Top
Accessibility 2+ Access Exits, 32\"+ wide Doors, Doors - Lever Handle(s), Doors - Swing In, Entry Slope <1', Level Entry - Main, No Stairs
Porch Deck(s), Patio(s)
Road Frontage Boro/Township
Total Parking Spaces 3
Garage N
Building
Lot Description Backs to Trees, Not In Development, Partly Wooded, Private, Rear Yard, Sloping, Trees/Wooded
Story 2
Foundation Block
Sewer Public Sewer
Water Public
Architectural Style Ranch/Rambler
Level or Stories 2
Additional Building Above Grade, Below Grade
Structure Type Block Walls,Dry Wall,Vaulted Ceilings,Wood Ceilings,Wood Walls
New Construction N
Schools
School District Minersville Area
Others
Pets Allowed Y
Senior Community No
Tax ID 52-06-0006.001
Ownership Fee Simple
SqFt Source Assessor
Security Features Carbon Monoxide Detector(s)
Acceptable Financing Cash, Conventional, FHA, USDA, VA
Listing Terms Cash, Conventional, FHA, USDA, VA
Financing Cash,Conventional,FHA,USDA,VA
Special Listing Condition Standard
Pets Allowed No Pet Restrictions
Read Less Info
Want to know what your home might be worth? Contact us for a FREE valuation!

Our team is ready to help you sell your home for the highest possible price ASAP

Bought with Bradley K Mullen • Mullen Realty Associates
"My job is to find and attract mastery-based agents to the office, protect the culture, and make sure everyone is happy! "


