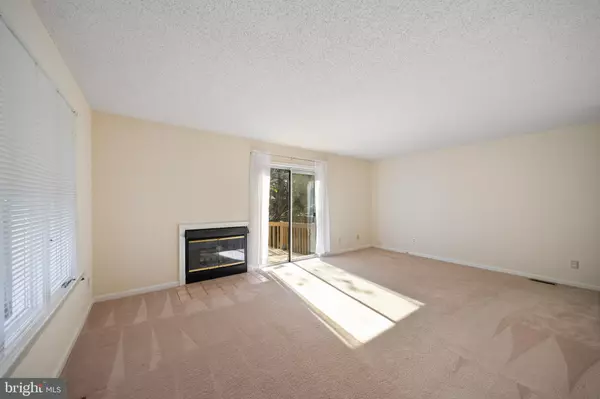$300,000
$280,000
7.1%For more information regarding the value of a property, please contact us for a free consultation.
3 Beds
3 Baths
1,354 SqFt
SOLD DATE : 02/16/2024
Key Details
Sold Price $300,000
Property Type Townhouse
Sub Type End of Row/Townhouse
Listing Status Sold
Purchase Type For Sale
Square Footage 1,354 sqft
Price per Sqft $221
Subdivision Longfields Village
MLS Listing ID MDSM2016582
Sold Date 02/16/24
Style Cape Cod
Bedrooms 3
Full Baths 2
Half Baths 1
HOA Fees $47/ann
HOA Y/N Y
Abv Grd Liv Area 1,354
Originating Board BRIGHT
Year Built 1990
Annual Tax Amount $1,683
Tax Year 2023
Lot Size 3,348 Sqft
Acres 0.08
Property Description
This 3 bedroom 2.5-bath townhome is located just 4 miles north of Pax/NAS, close to all local shopping and schools. This small community consists of only 28 townhomes and sits near the Greenview West single-family home community across from Greenview Knolls Elementary school. Main floor features include: 1/2 bath, eat-in kitchen w/extra cabinetry, w/ built-in desk and laundry chute, living room & dining area combination with wood burning fireplace with current gas logs, sliding door leads to a two-tier rear deck and privacy fenced backyard. The partially finished basement is perfect for a family room setting. A full partially finished basement has new vinyl plank flooring throughout, washer & dryer hook-ups and extra space for storage. Basement can easily be finished into living areas such a family room, office/storage space, full bath and laundry room. The basement family room area has stair access to backyard. A large one car garage with shelving, small workbench, plenty of storage space, new insulated garage door and automatic opener w/remote. 2nd floor has two spare bedrooms and full hall bath. Extremely Large and (vaulted) attic space can be easily finished with stairs inserted into the 2nd floor hallway. The master bedroom has vaulted ceilings, partial walk-in closet with lighting, laundry chute to basement and full master bath.
Location
State MD
County Saint Marys
Zoning RL
Rooms
Basement Other
Interior
Hot Water Electric
Heating Heat Pump(s)
Cooling Ceiling Fan(s), Central A/C
Fireplaces Number 1
Fireplaces Type Fireplace - Glass Doors, Insert, Wood, Gas/Propane
Equipment Dishwasher, Disposal, Oven/Range - Electric, Refrigerator
Fireplace Y
Window Features Casement
Appliance Dishwasher, Disposal, Oven/Range - Electric, Refrigerator
Heat Source Electric
Laundry Basement, Hookup
Exterior
Exterior Feature Deck(s)
Parking Features Garage - Front Entry, Garage Door Opener, Inside Access
Garage Spaces 1.0
Utilities Available Cable TV Available
Water Access N
Roof Type Shingle
Accessibility None
Porch Deck(s)
Attached Garage 1
Total Parking Spaces 1
Garage Y
Building
Story 2
Foundation Slab
Sewer Public Sewer
Water Public
Architectural Style Cape Cod
Level or Stories 2
Additional Building Above Grade, Below Grade
New Construction N
Schools
School District St. Mary'S County Public Schools
Others
Pets Allowed N
Senior Community No
Tax ID 1908091951
Ownership Fee Simple
SqFt Source Assessor
Special Listing Condition Standard
Read Less Info
Want to know what your home might be worth? Contact us for a FREE valuation!

Our team is ready to help you sell your home for the highest possible price ASAP

Bought with Brenda Rose • United Real Estate HomeSource
"My job is to find and attract mastery-based agents to the office, protect the culture, and make sure everyone is happy! "







