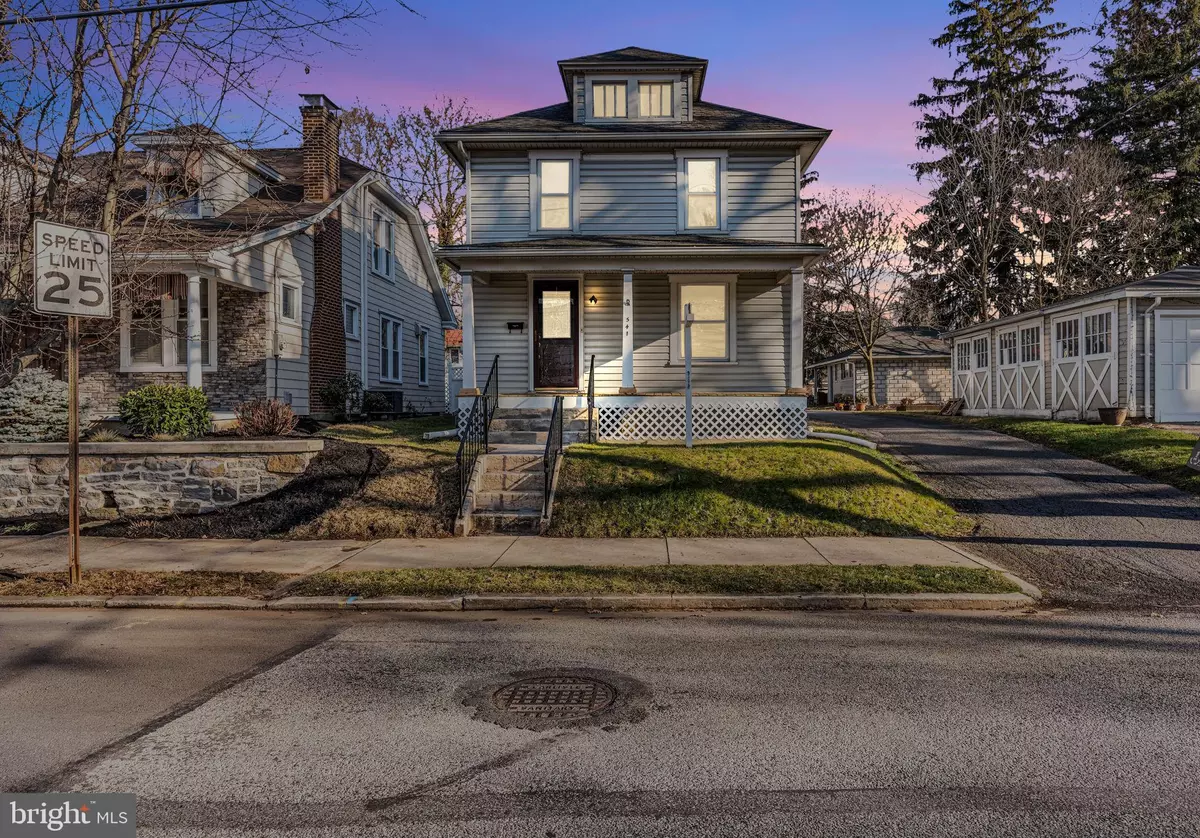$265,000
$275,000
3.6%For more information regarding the value of a property, please contact us for a free consultation.
3 Beds
3 Baths
1,904 SqFt
SOLD DATE : 02/16/2024
Key Details
Sold Price $265,000
Property Type Single Family Home
Sub Type Detached
Listing Status Sold
Purchase Type For Sale
Square Footage 1,904 sqft
Price per Sqft $139
Subdivision None Available
MLS Listing ID PACB2026764
Sold Date 02/16/24
Style Traditional
Bedrooms 3
Full Baths 2
Half Baths 1
HOA Y/N N
Abv Grd Liv Area 1,904
Originating Board BRIGHT
Year Built 1930
Annual Tax Amount $3,335
Tax Year 2023
Lot Size 3,049 Sqft
Acres 0.07
Property Description
Welcome to this charming two-story home that combines classic appeal with modern conveniences.
The main level features an updated kitchen designed for both functionality and style. Equipped with a cooktop and built-in oven, microwave, and refrigerator that stays with the home, this is a true chef's kitchen. The large center island serves as the kitchen's focal point. The kitchen is not just for preparing meals—it's a gathering space where family and friends can come together. The kitchen storage is well thought out and custom-designed, ensuring that every inch is utilized efficiently.
The home's main living space includes a living room and dining room with great windows for light. The first floor has all wood floors and a half bath for convenience.
The second floor offers 3 bedrooms and 2 full baths. An additional room with a closet is a flexible space, ideal for nursery or home office use, and is not counted in the bedroom count. The second-floor plan makes the back half of the home a spacious owner's suite that was recently added and features a walk-in closet and ensuite. The bedroom is accessible via both a back staircase and a front staircase.
Gas heating and central air provide year-round comfort in all seasons.
The outside features include off-street parking, a back porch, a detached garage, and a small yard that adds a touch of greenery without the burden of extensive maintenance.
Location
State PA
County Cumberland
Area Carlisle Boro (14402)
Zoning RESIDENTIAL
Rooms
Other Rooms Living Room, Dining Room, Kitchen
Basement Partial
Interior
Hot Water Natural Gas
Heating Forced Air
Cooling Central A/C
Fireplace N
Heat Source Natural Gas
Laundry Basement
Exterior
Exterior Feature Porch(es)
Garage Garage - Front Entry
Garage Spaces 3.0
Waterfront N
Water Access N
Accessibility None
Porch Porch(es)
Parking Type Detached Garage, Off Street
Total Parking Spaces 3
Garage Y
Building
Story 2
Foundation Block
Sewer Public Sewer
Water Public
Architectural Style Traditional
Level or Stories 2
Additional Building Above Grade, Below Grade
New Construction N
Schools
Elementary Schools Letort
Middle Schools Lamberton
High Schools Carlisle Area
School District Carlisle Area
Others
Senior Community No
Tax ID 03-22-0485-015
Ownership Fee Simple
SqFt Source Assessor
Acceptable Financing Cash, Conventional
Listing Terms Cash, Conventional
Financing Cash,Conventional
Special Listing Condition Standard
Read Less Info
Want to know what your home might be worth? Contact us for a FREE valuation!

Our team is ready to help you sell your home for the highest possible price ASAP

Bought with Gabriella Lesh • Howard Hanna Company-Camp Hill

"My job is to find and attract mastery-based agents to the office, protect the culture, and make sure everyone is happy! "







