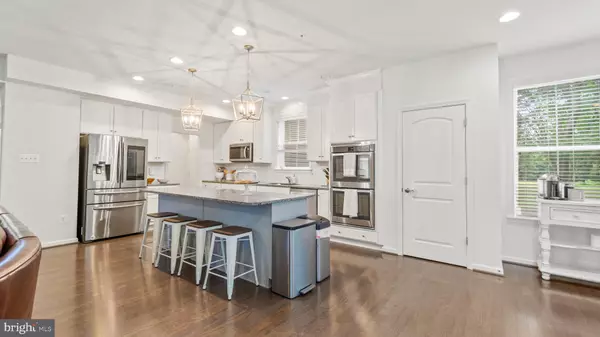$725,000
$699,000
3.7%For more information regarding the value of a property, please contact us for a free consultation.
4 Beds
4 Baths
3,480 SqFt
SOLD DATE : 02/12/2024
Key Details
Sold Price $725,000
Property Type Single Family Home
Sub Type Detached
Listing Status Sold
Purchase Type For Sale
Square Footage 3,480 sqft
Price per Sqft $208
Subdivision None Available
MLS Listing ID MDBC2086684
Sold Date 02/12/24
Style Colonial
Bedrooms 4
Full Baths 3
Half Baths 1
HOA Y/N N
Abv Grd Liv Area 2,528
Originating Board BRIGHT
Year Built 2018
Annual Tax Amount $5,958
Tax Year 2023
Lot Size 0.588 Acres
Acres 0.59
Lot Dimensions 1.00 x
Property Description
Welcome to your dream home! This stunning 4 Bed, 3.5 Bath single-family home in Owings Mills, MD is the epitome of elegance and comfort, offering an open floor plan with a contemporary design. The heart of the home boasts a gourmet eat-in kitchen, granite countertops, custom cabinets, and stainless steel appliances, complemented by a sunlit morning room and connected family room. Upstairs, discover 3 generously sized bedrooms in addition to a large primary bedroom adorned with a deluxe bath, featuring a separate shower, a luxurious soaking tub, and tastefully tiled flooring. The fully finished basement offers an additional rec room, full bath and the versatility of a 5th bedroom. Entertain effortlessly in your private backyard. Recent upgrades include: Roof(2023), brand-new hardwood flooring, carpeting, and paint!
Location
State MD
County Baltimore
Zoning RESIDENTIAL
Rooms
Basement Fully Finished
Interior
Interior Features Attic, Butlers Pantry, Carpet, Combination Kitchen/Dining, Crown Moldings, Dining Area, Kitchen - Eat-In, Kitchen - Island, Recessed Lighting, Upgraded Countertops, Walk-in Closet(s), Wood Floors
Hot Water Electric
Heating Forced Air
Cooling Central A/C
Fireplaces Number 1
Equipment Built-In Microwave, Built-In Range, Dishwasher, Disposal, Dryer, Icemaker, Oven - Double, Refrigerator, Stainless Steel Appliances, Washer, Water Heater
Fireplace Y
Appliance Built-In Microwave, Built-In Range, Dishwasher, Disposal, Dryer, Icemaker, Oven - Double, Refrigerator, Stainless Steel Appliances, Washer, Water Heater
Heat Source Electric
Exterior
Garage Garage - Front Entry
Garage Spaces 7.0
Waterfront N
Water Access N
Accessibility Level Entry - Main
Parking Type Attached Garage, Driveway
Attached Garage 2
Total Parking Spaces 7
Garage Y
Building
Story 3
Foundation Slab
Sewer Septic Exists
Water Public
Architectural Style Colonial
Level or Stories 3
Additional Building Above Grade, Below Grade
New Construction N
Schools
School District Baltimore County Public Schools
Others
Senior Community No
Tax ID 04042500013851
Ownership Fee Simple
SqFt Source Assessor
Special Listing Condition Standard
Read Less Info
Want to know what your home might be worth? Contact us for a FREE valuation!

Our team is ready to help you sell your home for the highest possible price ASAP

Bought with Chris R Reeder • Long & Foster Real Estate, Inc.

"My job is to find and attract mastery-based agents to the office, protect the culture, and make sure everyone is happy! "







