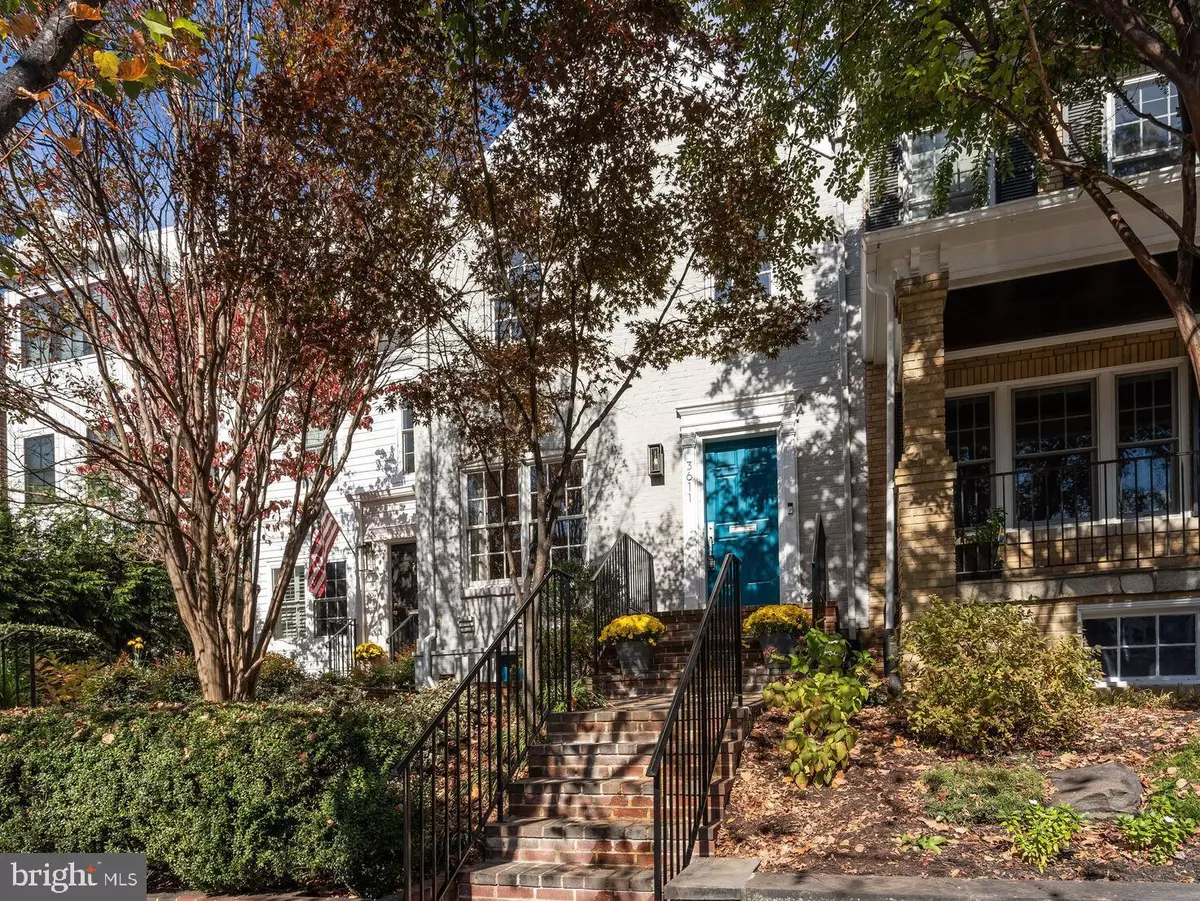$1,540,000
$1,595,000
3.4%For more information regarding the value of a property, please contact us for a free consultation.
4 Beds
4 Baths
2,624 SqFt
SOLD DATE : 02/09/2024
Key Details
Sold Price $1,540,000
Property Type Townhouse
Sub Type Interior Row/Townhouse
Listing Status Sold
Purchase Type For Sale
Square Footage 2,624 sqft
Price per Sqft $586
Subdivision Burleith
MLS Listing ID DCDC2118250
Sold Date 02/09/24
Style Traditional,Federal
Bedrooms 4
Full Baths 3
Half Baths 1
HOA Y/N N
Abv Grd Liv Area 1,824
Originating Board BRIGHT
Year Built 1924
Annual Tax Amount $10,099
Tax Year 2022
Lot Size 2,313 Sqft
Acres 0.05
Property Description
This is a special Burleith rowhouse and is unbelievably well executed. With FOUR BEDROOMS AND 3.5 BATHS, TWO KITCHENS -- this is an absolute winner! The lower level was excavated, and the rest of house expanded and renovated in 2006. It is absolutely timeless in its modern updates, with great attention to details and quality. This is a great looking house.
On the entry (first) level is a dining room , a stylish powder room, and gourmet kitchen with Carrara marble counter top with waterfall finish, open to large Living/family room. This is a terrific space for parties. French doors open to brick-paved patio stepping up to the fenced rear garden, to a parking area behind for 2 to 4 cars. The second floor has three bedrooms, two full baths and the first set of washer and dryer.
The lower level has a second kitchen, a second set of full-sized washer and dryer, third full shower bath, FOURTH bedroom and front sitting room with separate exit to the front of house. Perfect for In-Law Suite, Nanny suite, etc. This is a house you shouldn't miss.
Location
State DC
County Washington
Zoning RES - LESS THAN 5 UNITS
Direction South
Rooms
Other Rooms Dining Room, Family Room
Basement Connecting Stairway, Daylight, Partial, Front Entrance, Full, Fully Finished, Improved, Outside Entrance, Walkout Stairs, Interior Access
Interior
Interior Features 2nd Kitchen, Additional Stairway, Breakfast Area, Combination Kitchen/Living, Crown Moldings, Floor Plan - Open, Family Room Off Kitchen, Kitchen - Gourmet, Recessed Lighting, Skylight(s), Stall Shower, Tub Shower, Upgraded Countertops, Walk-in Closet(s), Wood Floors
Hot Water Natural Gas
Heating Forced Air
Cooling Central A/C
Flooring Wood, Tile/Brick, Other
Equipment Built-In Microwave, Built-In Range, Dishwasher, Disposal, Dryer - Front Loading, Extra Refrigerator/Freezer, Icemaker, Microwave, Oven/Range - Electric, Oven/Range - Gas, Stainless Steel Appliances, Washer - Front Loading, Washer/Dryer Stacked
Furnishings No
Fireplace N
Window Features Skylights
Appliance Built-In Microwave, Built-In Range, Dishwasher, Disposal, Dryer - Front Loading, Extra Refrigerator/Freezer, Icemaker, Microwave, Oven/Range - Electric, Oven/Range - Gas, Stainless Steel Appliances, Washer - Front Loading, Washer/Dryer Stacked
Heat Source Natural Gas
Laundry Lower Floor, Upper Floor
Exterior
Exterior Feature Patio(s)
Garage Spaces 2.0
Fence Partially, Rear, Wood
Waterfront N
Water Access N
View Street, Garden/Lawn, Trees/Woods
Roof Type Metal
Accessibility None
Porch Patio(s)
Parking Type Off Street, Other
Total Parking Spaces 2
Garage N
Building
Lot Description Landscaping, Partly Wooded, Rear Yard, Road Frontage, Front Yard
Story 3
Foundation Permanent
Sewer Public Sewer
Water Public
Architectural Style Traditional, Federal
Level or Stories 3
Additional Building Above Grade, Below Grade
Structure Type Dry Wall,Other
New Construction N
Schools
Elementary Schools Hyde-Addison
Middle Schools Hardy
High Schools Wilson Senior
School District District Of Columbia Public Schools
Others
Senior Community No
Tax ID 1296//0335
Ownership Fee Simple
SqFt Source Assessor
Security Features Main Entrance Lock,Carbon Monoxide Detector(s),Fire Detection System
Special Listing Condition Standard
Read Less Info
Want to know what your home might be worth? Contact us for a FREE valuation!

Our team is ready to help you sell your home for the highest possible price ASAP

Bought with Rima G Tannous • Long & Foster Real Estate, Inc.

"My job is to find and attract mastery-based agents to the office, protect the culture, and make sure everyone is happy! "







