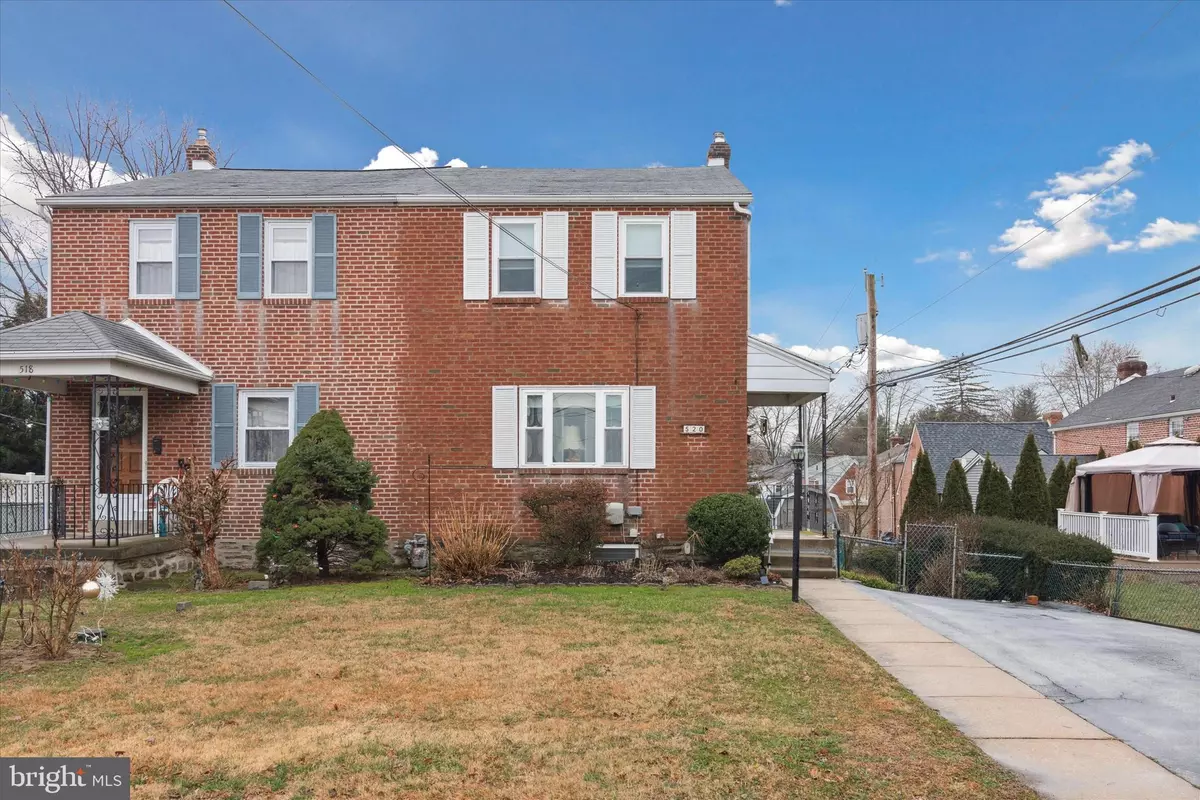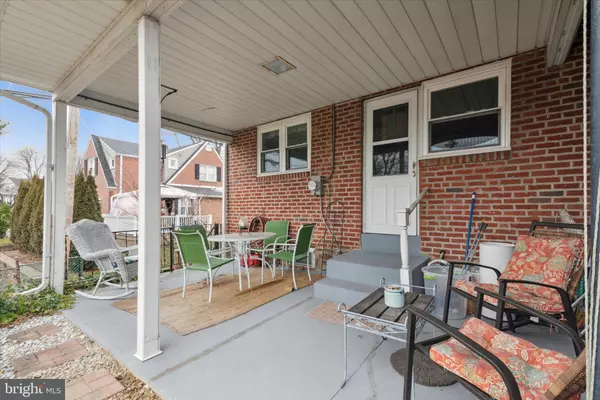$365,000
$350,000
4.3%For more information regarding the value of a property, please contact us for a free consultation.
3 Beds
2 Baths
1,224 SqFt
SOLD DATE : 02/09/2024
Key Details
Sold Price $365,000
Property Type Single Family Home
Sub Type Twin/Semi-Detached
Listing Status Sold
Purchase Type For Sale
Square Footage 1,224 sqft
Price per Sqft $298
Subdivision None Available
MLS Listing ID PADE2059408
Sold Date 02/09/24
Style Colonial
Bedrooms 3
Full Baths 1
Half Baths 1
HOA Y/N N
Abv Grd Liv Area 1,224
Originating Board BRIGHT
Year Built 1948
Annual Tax Amount $6,238
Tax Year 2023
Lot Size 3,485 Sqft
Acres 0.08
Lot Dimensions 34.00 x 124.00
Property Description
Welcome to 520 Greenview Lane, a truly spectacular home nestled on a tranquil street with a fenced-in yard and back patio, offering breathtaking views of Llanerch Country Club Golf Course. Upon entering, you'll be greeted by a spacious, sunlit living room, a formal dining room, and a generously-sized kitchen with ample space for a cozy dining area. Step out the back door to the patio and savor your morning coffee while taking in the beautiful views. The second level of the home features a spacious main bedroom, two additional generous-sized bedrooms, a full bathroom, and a convenient linen closet. The retro-styled walkout finished basement offers a versatile space that can be tailored to suit various needs. Whether it's transformed into a play area for kids, a productive home office, or an inviting second living room, this area adapts effortlessly to accommodate different lifestyles. Boasting multiple closets, a convenient half bath, and a well-placed laundry room with access to the side yard, this space is an appealing feature for buyers seeking a home that can easily grow and evolve with their needs. Additional features of the home include a private 2-car driveway, updated windows, gas heat & cooking, and central air, ensuring modern comfort and efficiency. The property's amazing location is another standout feature, with its convenient proximity to favorite local spots within walking distance and quick access to I-476. Make this house... your Home.
Location
State PA
County Delaware
Area Haverford Twp (10422)
Zoning RESIDENTIAL
Rooms
Basement Outside Entrance, Full
Interior
Hot Water Natural Gas
Heating Forced Air
Cooling Central A/C
Fireplace N
Heat Source Natural Gas
Exterior
Garage Spaces 2.0
Water Access N
View Golf Course, Pond
Accessibility None
Total Parking Spaces 2
Garage N
Building
Story 2
Foundation Concrete Perimeter
Sewer Public Sewer
Water Public
Architectural Style Colonial
Level or Stories 2
Additional Building Above Grade, Below Grade
New Construction N
Schools
Elementary Schools Manoa
Middle Schools Haverford
High Schools Haverford Senior
School District Haverford Township
Others
Senior Community No
Tax ID 22-09-01423-00
Ownership Fee Simple
SqFt Source Assessor
Special Listing Condition Standard
Read Less Info
Want to know what your home might be worth? Contact us for a FREE valuation!

Our team is ready to help you sell your home for the highest possible price ASAP

Bought with Mary M Koch • Century 21 Preferred
"My job is to find and attract mastery-based agents to the office, protect the culture, and make sure everyone is happy! "







