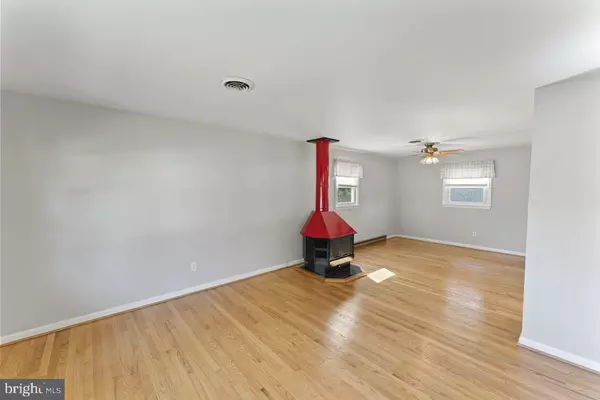$444,000
$449,999
1.3%For more information regarding the value of a property, please contact us for a free consultation.
4 Beds
3 Baths
2,396 SqFt
SOLD DATE : 02/09/2024
Key Details
Sold Price $444,000
Property Type Single Family Home
Sub Type Detached
Listing Status Sold
Purchase Type For Sale
Square Footage 2,396 sqft
Price per Sqft $185
Subdivision None Available
MLS Listing ID VAST2025602
Sold Date 02/09/24
Style Split Foyer
Bedrooms 4
Full Baths 2
Half Baths 1
HOA Y/N N
Abv Grd Liv Area 1,246
Originating Board BRIGHT
Year Built 1970
Annual Tax Amount $2,355
Tax Year 2022
Lot Size 0.980 Acres
Acres 0.98
Property Description
How would you like a $10,000 Grant! This HOME qualifies! MONEY to help you get into your new home and start 2024 off right!
Refinished Hardwood Floors, freshly painted & Move-In Ready Split Foyer Home! This inviting 4-bed, 3-bath home - 3 bedrooms on the main level with a 4th bedroom downstairs. Stay cozy and save on heating with an impressive wood stove on main level. Entertain effortlessly with a kitchen-connected deck and spacious lower level featuring a brick fireplace/wood stove insert.
Newer Roof! Deck! Garage! Anderson Windows - all saving you tons of money for years to come!
Lower level has tons of potential to expand while enjoying all the finished space, wood stove and bedroom that is ready for you! Customize the lower level's half bath, already plumbed for a shower, and enjoy abundant storage or expansion opportunities in the unfinished space. Two walk-out exits - one leading to a fenced dog yard.
Don't miss out! This is your opportunity to live in Stafford County and be just 15 minutes from downtown Fredericksburg! Kick the new year off in your new home!
Location
State VA
County Stafford
Zoning R1
Rooms
Other Rooms Living Room, Dining Room, Primary Bedroom, Bedroom 2, Bedroom 4, Kitchen, Basement, Bedroom 1, Bathroom 1, Primary Bathroom
Basement Connecting Stairway, Daylight, Full, Improved, Heated, Interior Access, Outside Entrance, Rear Entrance, Sump Pump, Walkout Level, Windows
Main Level Bedrooms 3
Interior
Interior Features Ceiling Fan(s), Crown Moldings, Dining Area, Kitchen - Table Space, Stall Shower, Stove - Wood, Tub Shower, Wood Floors, Kitchen - Eat-In
Hot Water Electric
Heating Heat Pump - Electric BackUp
Cooling Central A/C
Flooring Hardwood, Laminated
Fireplaces Number 1
Fireplaces Type Wood, Other, Brick
Equipment Dishwasher, Dryer, Oven/Range - Electric, Refrigerator, Washer, Microwave
Fireplace Y
Window Features Energy Efficient
Appliance Dishwasher, Dryer, Oven/Range - Electric, Refrigerator, Washer, Microwave
Heat Source Electric
Laundry Lower Floor
Exterior
Exterior Feature Deck(s)
Garage Oversized
Garage Spaces 2.0
Fence Partially
Waterfront N
Water Access N
View Trees/Woods, Street
Roof Type Architectural Shingle
Accessibility None
Porch Deck(s)
Parking Type Detached Garage, Driveway
Total Parking Spaces 2
Garage Y
Building
Lot Description Backs to Trees
Story 2
Foundation Permanent
Sewer Septic Exists, On Site Septic
Water Public
Architectural Style Split Foyer
Level or Stories 2
Additional Building Above Grade, Below Grade
New Construction N
Schools
School District Stafford County Public Schools
Others
Senior Community No
Tax ID 45 110O
Ownership Fee Simple
SqFt Source Estimated
Acceptable Financing Conventional, FHA, VA, USDA
Listing Terms Conventional, FHA, VA, USDA
Financing Conventional,FHA,VA,USDA
Special Listing Condition Standard
Read Less Info
Want to know what your home might be worth? Contact us for a FREE valuation!

Our team is ready to help you sell your home for the highest possible price ASAP

Bought with Sheila Coleman • Porch & Stable Realty, LLC

"My job is to find and attract mastery-based agents to the office, protect the culture, and make sure everyone is happy! "







