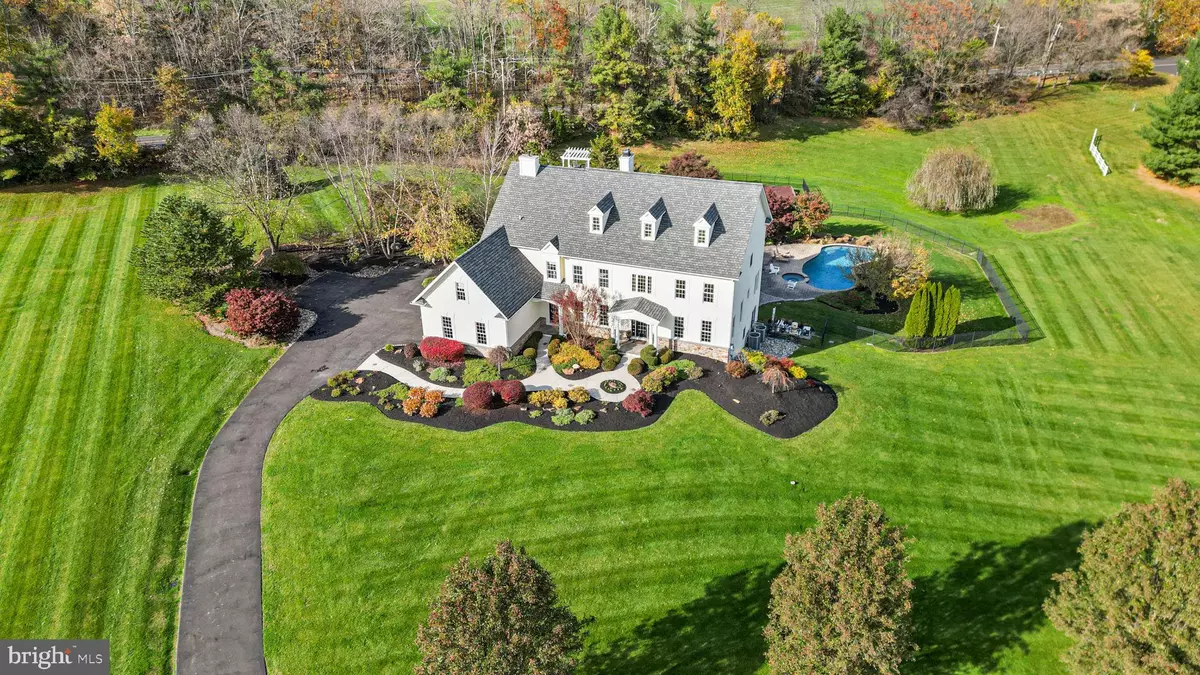$1,830,000
$1,995,000
8.3%For more information regarding the value of a property, please contact us for a free consultation.
5 Beds
6 Baths
6,634 SqFt
SOLD DATE : 02/08/2024
Key Details
Sold Price $1,830,000
Property Type Single Family Home
Sub Type Detached
Listing Status Sold
Purchase Type For Sale
Square Footage 6,634 sqft
Price per Sqft $275
Subdivision Windy Hollow
MLS Listing ID PABU2057190
Sold Date 02/08/24
Style Colonial
Bedrooms 5
Full Baths 5
Half Baths 1
HOA Y/N N
Abv Grd Liv Area 5,534
Originating Board BRIGHT
Year Built 2000
Annual Tax Amount $17,849
Tax Year 2022
Lot Size 3.122 Acres
Acres 3.12
Lot Dimensions 0.00 x 0.00
Property Description
Two beautiful holly trees grace the driveway entry to this palatial Upper Makefield estate on three luscious acres just outside of New Hope and Peddlers Village – and located within the award-winning Council Rock School District! Situated on a cul-de-sac of elite homes, this location is second to none and truly speaks to living in the ‘heart' of Bucks County! Artful hardscaping leads to the covered front porch and into the dramatic foyer of this home complete with marble floors and a turned staircase! The living and dining areas at the front of this home feature lighted coffered ceilings, creating a warm rich ambiance to welcome guests into your home. The main level truly has an open floorplan with hardwood throughout, a bright white updated eat-in kitchen, gourmet appliances (Sub Zero, Gaggenau, Thermador and Bosch), a desirable center island, and a dual-sided stone gas fireplace! A wonderful year-round sunroom enlarges this space and encourages relaxation while watching nature's show of colors change from season to season! Atrium doors lead to the wrap-around deck for enjoying barbecues and al fresco dining during the warmer months. The two-story family room with its wall of windows allows for conversation with friends and family while enjoying libations before dinner and taking in the stunning backyard oasis! Just off the family room, you will find a powder room and the office (or in-law bedroom) with ensuite bath! This room features built-in cabinetry and French doors for privacy with plenty of windows for an abundance of natural light. The main level includes a convenient front entry door to a large cloakroom – perfect for the family coming home from activities to have a drop zone for jackets, backpacks, and shoes. In addition, there is a huge laundry/mud room with side-entry. The upper level boasts a magnificent owners' suite with volume ceilings, two-sided gas fireplace, custom-designed built-in cabinetry, and expansive owners' bath with walk-in closets and organizers. This suite offers a spacious outdoor deck for reading, enjoying your morning coffee, or soaking in the sun! The upper level also features hardwood floors throughout! There are three additional bedrooms – one with an ensuite (guest) bath and the other two bedrooms share a Jack and Jill bath! All bedrooms have walk-in closets with custom-designed shelving! The lower walk-out level of this amazing residence offers an unbelievable recreation space and another full bedroom and bath! Your extended family can visit and enjoy fabulous accommodations such as a second media/family room, workout room, a third two-sided gas fireplace, private office, and an outstanding wine tasting room with wine cellar for displaying your private collection! The outdoor oasis is astounding with an inground swimming pool with hot tub, two Koi ponds, fire pit area, and a gazebo – making the sprawling three acres at 1 Windy Hollow Road a ‘staycation' resort! There are so many special details, you must come and view, in person, to appreciate all this home has to offer! You will not hesitate to make this extraordinary sanctuary yours today!
Location
State PA
County Bucks
Area Upper Makefield Twp (10147)
Zoning CM
Rooms
Other Rooms Living Room, Dining Room, Primary Bedroom, Bedroom 2, Bedroom 3, Bedroom 4, Bedroom 5, Kitchen, Family Room, Sun/Florida Room, Exercise Room, Laundry, Other, Office, Bonus Room
Basement Full, Fully Finished, Heated, Outside Entrance, Walkout Level, Poured Concrete
Interior
Interior Features Built-Ins, Crown Moldings, Curved Staircase, Family Room Off Kitchen, Kitchen - Eat-In, Kitchen - Gourmet, Kitchen - Island, Pantry, WhirlPool/HotTub, Wine Storage, Central Vacuum, Additional Stairway, Ceiling Fan(s), Formal/Separate Dining Room, Intercom, Laundry Chute, Recessed Lighting, Soaking Tub, Tub Shower, Stall Shower, Wainscotting, Walk-in Closet(s), Wood Floors
Hot Water Propane
Heating Forced Air
Cooling Central A/C
Flooring Hardwood
Fireplaces Number 3
Fireplaces Type Double Sided
Fireplace Y
Heat Source Electric, Propane - Leased
Laundry Main Floor
Exterior
Exterior Feature Patio(s), Deck(s), Porch(es)
Parking Features Garage - Side Entry, Inside Access
Garage Spaces 7.0
Fence Aluminum
Pool Heated, In Ground, Pool/Spa Combo
Utilities Available Cable TV Available, Electric Available
Water Access N
View Garden/Lawn, Pond, Trees/Woods
Roof Type Shingle
Accessibility None
Porch Patio(s), Deck(s), Porch(es)
Road Frontage City/County
Attached Garage 3
Total Parking Spaces 7
Garage Y
Building
Lot Description Backs to Trees, Cul-de-sac, Front Yard, Landscaping, No Thru Street, Pond, Rear Yard, Rural, SideYard(s), Secluded, Open
Story 2
Foundation Concrete Perimeter
Sewer On Site Septic
Water Well
Architectural Style Colonial
Level or Stories 2
Additional Building Above Grade, Below Grade
New Construction N
Schools
Elementary Schools Sol Feinstone
Middle Schools Newtown Jr
High Schools Council Rock High School North
School District Council Rock
Others
Pets Allowed Y
Senior Community No
Tax ID 47-001-032-014
Ownership Fee Simple
SqFt Source Estimated
Acceptable Financing Cash, Conventional
Listing Terms Cash, Conventional
Financing Cash,Conventional
Special Listing Condition Standard
Pets Allowed No Pet Restrictions
Read Less Info
Want to know what your home might be worth? Contact us for a FREE valuation!

Our team is ready to help you sell your home for the highest possible price ASAP

Bought with LISA CHERYL MINSKY • Keller Williams Real Estate - Newtown
"My job is to find and attract mastery-based agents to the office, protect the culture, and make sure everyone is happy! "







