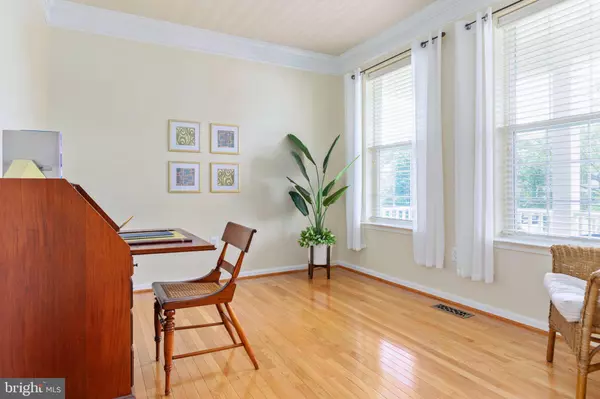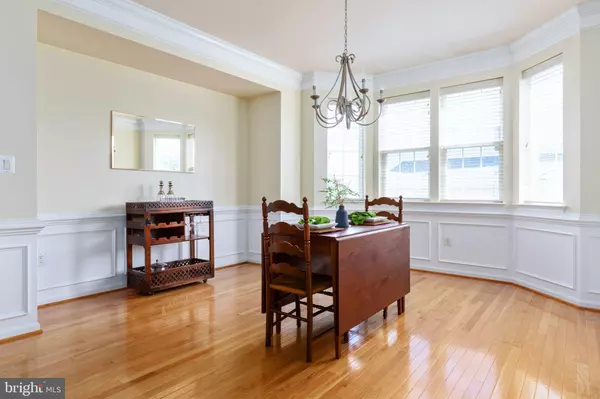$589,900
$589,900
For more information regarding the value of a property, please contact us for a free consultation.
4 Beds
4 Baths
3,433 SqFt
SOLD DATE : 02/07/2024
Key Details
Sold Price $589,900
Property Type Single Family Home
Sub Type Detached
Listing Status Sold
Purchase Type For Sale
Square Footage 3,433 sqft
Price per Sqft $171
Subdivision Rolling Hills Estates
MLS Listing ID VAWI2003958
Sold Date 02/07/24
Style Colonial
Bedrooms 4
Full Baths 3
Half Baths 1
HOA Fees $11/ann
HOA Y/N Y
Abv Grd Liv Area 2,533
Originating Board BRIGHT
Year Built 2010
Annual Tax Amount $3,779
Tax Year 2022
Lot Size 0.304 Acres
Acres 0.3
Property Description
Welcome to this stunning 3,400 square foot, single-family home nestled in a quiet neighborhood minutes away from shopping and dining. This meticulously maintained residence offers a perfect blend of modern comfort and timeless elegance: 4 bedrooms and 3.5 baths provide ample space for a growing family or hosting guests. The luxurious master suite features a walk-in shower, soaking tub, double sinks, and a large walk-in closet. Boasting large, custom oak cabinets, the kitchen features pristine granite countertops, stainless steel appliances, and a convenient breakfast bar. Enjoy the warmth and beauty of oak hardwood floors throughout the main level while gathering around the gas fireplace for cozy evenings with family and friends. The elegant dining room is perfect for holiday entertaining and special occasions with stunning windows that fill the room with natural light. A custom built deck offers an inviting space for family barbeques and outdoor enjoyment. Ideal for additional living space, the finished basement provides versatility for a family room, home office, or entertainment area and a separate storage room ensures organization and convenience. The attached 2-car garage not only provides shelter for your vehicles, but also offers space for a workbench and ample storage for yard equipment. Situated on a corner lot in a quiet neighborhood, this home is a rare find that offers a perfect blend of comfort, style, and convenience. Schedule a showing today to experience the charm and warmth of this exceptional property.
Location
State VA
County Winchester City
Zoning LR
Rooms
Basement Daylight, Full, Connecting Stairway, Fully Finished, Heated, Improved, Interior Access, Outside Entrance, Rear Entrance, Sump Pump, Walkout Stairs
Interior
Interior Features Ceiling Fan(s), Chair Railings, Crown Moldings, Dining Area, Floor Plan - Open, Kitchen - Gourmet, Kitchen - Island, Primary Bath(s), Recessed Lighting, Upgraded Countertops, Wood Floors
Hot Water Natural Gas
Heating Forced Air
Cooling Central A/C, Ceiling Fan(s)
Fireplaces Number 1
Fireplaces Type Mantel(s), Screen
Equipment Built-In Microwave, Cooktop, Dishwasher, Disposal, Dryer, Exhaust Fan, Microwave, Oven - Double, Oven - Wall, Refrigerator, Stainless Steel Appliances, Washer, Water Heater
Fireplace Y
Window Features Bay/Bow,Double Pane,Screens
Appliance Built-In Microwave, Cooktop, Dishwasher, Disposal, Dryer, Exhaust Fan, Microwave, Oven - Double, Oven - Wall, Refrigerator, Stainless Steel Appliances, Washer, Water Heater
Heat Source Natural Gas
Exterior
Parking Features Garage - Front Entry, Garage Door Opener, Inside Access
Garage Spaces 2.0
Water Access N
Roof Type Composite,Shingle
Accessibility None
Attached Garage 2
Total Parking Spaces 2
Garage Y
Building
Story 3
Foundation Concrete Perimeter
Sewer Public Sewer
Water Public
Architectural Style Colonial
Level or Stories 3
Additional Building Above Grade, Below Grade
New Construction N
Schools
Elementary Schools Frederick Douglass
Middle Schools Daniel Morgan
High Schools John Handley
School District Winchester City Public Schools
Others
Senior Community No
Tax ID 289-08-2- 72-
Ownership Fee Simple
SqFt Source Assessor
Security Features Electric Alarm,Main Entrance Lock,Security System,Smoke Detector
Special Listing Condition Standard
Read Less Info
Want to know what your home might be worth? Contact us for a FREE valuation!

Our team is ready to help you sell your home for the highest possible price ASAP

Bought with Waqar Ahmed • Samson Properties

"My job is to find and attract mastery-based agents to the office, protect the culture, and make sure everyone is happy! "







