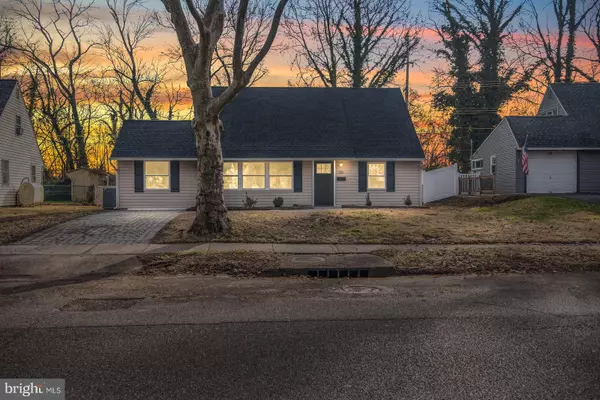$399,900
$399,900
For more information regarding the value of a property, please contact us for a free consultation.
4 Beds
2 Baths
1,650 SqFt
SOLD DATE : 02/07/2024
Key Details
Sold Price $399,900
Property Type Single Family Home
Sub Type Detached
Listing Status Sold
Purchase Type For Sale
Square Footage 1,650 sqft
Price per Sqft $242
Subdivision Kenwood
MLS Listing ID PABU2062034
Sold Date 02/07/24
Style Cape Cod
Bedrooms 4
Full Baths 2
HOA Y/N N
Abv Grd Liv Area 1,650
Originating Board BRIGHT
Year Built 1955
Annual Tax Amount $4,528
Tax Year 2022
Lot Size 7,125 Sqft
Acres 0.16
Lot Dimensions 57.00 x 125.00
Property Description
Proudly presenting another one of our beautiful renovations. This meticulous renovated and expanded Jubilee showcases the quality work and reliable delivery we are known for.! This home offers a seamless blend of style and modern living. With two bedrooms and full bath on each level, this home provides convenience and privacy. The updated bathrooms feature ceramic tile walls and flooring adding a touch of luxury. The living room is bright and airy and opens onto a custom kitchen with white cabinetry, marble backsplash and accented by granite countertops. Sliding glass doors lead to an expansive rear yard with a patio and large shed, all fenced-in for privacy and backs up to open space. First floor includes a large living room, separate family room and a dedicated laundry area. Bedrooms on both levels are quite spacious with ample closet space. This home is equipped with a brand new roof, new windows, recessed lighting, ceiling fans t/o, and new flooring t/o. The custom kitchen boasts soft close doors/drawers, stainless steel appliances and a modern design. Updates include new HVAC, new 200 amp service, a one year home warranty, a large pavered driveway and walkway. All renovations done professionally with all permits pulled! Make this beautiful home yours first to enjoy right in time for the holiday!
Location
State PA
County Bucks
Area Bristol Twp (10105)
Zoning R3
Rooms
Main Level Bedrooms 2
Interior
Interior Features Breakfast Area, Ceiling Fan(s), Combination Kitchen/Dining, Crown Moldings, Entry Level Bedroom, Floor Plan - Traditional, Kitchen - Eat-In, Recessed Lighting
Hot Water Electric
Heating Central
Cooling Central A/C, Ceiling Fan(s)
Equipment Stainless Steel Appliances
Fireplace N
Appliance Stainless Steel Appliances
Heat Source Electric
Exterior
Garage Spaces 4.0
Waterfront N
Water Access N
Roof Type Architectural Shingle
Accessibility None
Parking Type Driveway
Total Parking Spaces 4
Garage N
Building
Story 2
Foundation Slab
Sewer Public Sewer
Water Public
Architectural Style Cape Cod
Level or Stories 2
Additional Building Above Grade, Below Grade
New Construction N
Schools
School District Bristol Township
Others
Senior Community No
Tax ID 05-075-251
Ownership Fee Simple
SqFt Source Assessor
Acceptable Financing Conventional, Cash, VA
Listing Terms Conventional, Cash, VA
Financing Conventional,Cash,VA
Special Listing Condition Standard
Read Less Info
Want to know what your home might be worth? Contact us for a FREE valuation!

Our team is ready to help you sell your home for the highest possible price ASAP

Bought with William Lynn • RE/MAX Realty Services-Bensalem

"My job is to find and attract mastery-based agents to the office, protect the culture, and make sure everyone is happy! "







