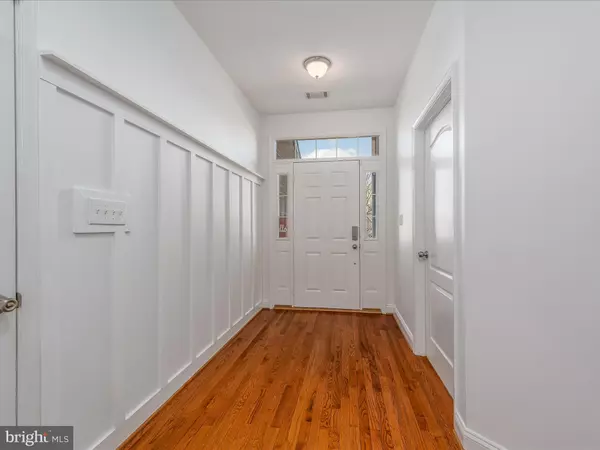$330,000
$349,900
5.7%For more information regarding the value of a property, please contact us for a free consultation.
4 Beds
3 Baths
2,461 SqFt
SOLD DATE : 02/02/2024
Key Details
Sold Price $330,000
Property Type Single Family Home
Sub Type Twin/Semi-Detached
Listing Status Sold
Purchase Type For Sale
Square Footage 2,461 sqft
Price per Sqft $134
Subdivision Hammonds Mill
MLS Listing ID WVBE2025740
Sold Date 02/02/24
Style Craftsman
Bedrooms 4
Full Baths 3
HOA Fees $27/ann
HOA Y/N Y
Abv Grd Liv Area 2,461
Originating Board BRIGHT
Year Built 2006
Annual Tax Amount $3,406
Tax Year 2022
Lot Size 6,534 Sqft
Acres 0.15
Property Description
This lovely, brickfront villa features 4 bedrooms and 3 full baths. The home is situated in the much sought after Hammonds Mill neighborhood. Upon pulling up to the home you notice the well manicured front lawn and tons of curb appeal. The long driveway affords 4 off street parking spots on top of those in your 2 car, attached garage. Your 2 car garage features a freshly painted floor and keeps your cars and you out of the weather. Inside you have a bright, welcoming foyer with hardwood floors and beautiful craftsman trim detailing. To your right you have direct access to the 2 car garage. To your right is main level bedroom 1. Bedroom 1 features tons of natural light and carpeting. The double closet affords plenty of storage space. The ensuite bathroom features dual entry from the main hallway. Bathroom 1 has ceramic tile floors, a 3 ft single bowl vanity, and 5 ft tub/shower with tile surround. Continuing down the main hall you see your staircase to the upper level accented with shiplap detail. The large laundry room features easy care, vinyl floors and shelving storage. The laundry machines and 80 gallon water heater convey. Beyond this the dining room features hardwood floors and decorative light fixture. The space is open to the kitchen and living room, great for entertaining. Hardwood floors continue into the spacious kitchen. Here you have updated stainless steel appliances and the dream, stainless farm sink. The maple stained cabinets are accented with beautiful, brand new quartz countertops. You have a large pantry for plenty of extra storage. The kitchen leads into your breakfast room. The breakfast room features tons of windows for natural light and decorative light fixture to define the space. This space features access to your rear deck. Beyond the kitchen and breakfast room you have your large living room. Hardwoods continue through here as well. There is recessed lighting in addition to the lovely ceiling fan. Finally, you have a far fireplace with mantle and shiplap accent. This will keep you cozy in these winter months. Across from the dining room you find yourself in the dreamy primary suite. You have those lovely hardwood floors again, with a wall of windows and glass door for private access to the rear deck. The space features unique, wall trim detail and ceiling fan. The suite includes a private ensuite bathroom. The primary bath features ceramic tile floors and double pedestal sinks. The 5 ft walk-in shower with tile surround and seat is perfect for those busy mornings. Then, after a long day, you can relax in your 5 ft soaking tub with tile surround. Your suite is topped off with a large walk-in closet with built-in shelving. You will want for nothing in this perfect space. Upstairs you have a large, carpeted loft with closet storage. This could be a great WFH space. Bedrooms 3 and 4 feature carpet, ample closet space, and lovely dormer windows. The upper level bathroom features ceramic tile floors and 5 ft tub/shower with tile surround and shelf. You will have plenty of storage in the 3 ft single bowl vanity. Outside the home you have a large rear deck, perfect for hosting in the warmer months. Stairs walk down to the concrete patio. Beyond this you have a grassy, fully fenced rear yard. Bring the pups! This home has everything you want and more! Call for your showing before it's gone!
Location
State WV
County Berkeley
Zoning 101
Rooms
Other Rooms Living Room, Dining Room, Primary Bedroom, Bedroom 2, Bedroom 3, Bedroom 4, Kitchen, Foyer, Breakfast Room, Laundry, Loft, Bathroom 2, Bathroom 3, Primary Bathroom
Main Level Bedrooms 2
Interior
Interior Features Breakfast Area, Combination Dining/Living, Combination Kitchen/Dining, Family Room Off Kitchen, Floor Plan - Open
Hot Water Electric
Heating Heat Pump(s)
Cooling Central A/C
Flooring Ceramic Tile, Carpet, Engineered Wood
Fireplaces Number 1
Fireplaces Type Gas/Propane
Equipment Built-In Microwave, Dishwasher, Dryer, Exhaust Fan, Microwave, Oven - Single, Range Hood, Refrigerator, Stove, Washer
Fireplace Y
Appliance Built-In Microwave, Dishwasher, Dryer, Exhaust Fan, Microwave, Oven - Single, Range Hood, Refrigerator, Stove, Washer
Heat Source Electric
Laundry Main Floor
Exterior
Exterior Feature Deck(s), Patio(s)
Parking Features Garage - Front Entry
Garage Spaces 6.0
Fence Partially
Utilities Available Cable TV Available, Natural Gas Available
Water Access N
View Street
Roof Type Architectural Shingle
Street Surface Black Top
Accessibility 36\"+ wide Halls, Kitchen Mod, 32\"+ wide Doors
Porch Deck(s), Patio(s)
Road Frontage City/County
Attached Garage 2
Total Parking Spaces 6
Garage Y
Building
Story 1.5
Foundation Crawl Space
Sewer Public Sewer
Water Public
Architectural Style Craftsman
Level or Stories 1.5
Additional Building Above Grade, Below Grade
Structure Type 9'+ Ceilings
New Construction N
Schools
School District Berkeley County Schools
Others
Senior Community No
Tax ID 02 14P009900000000
Ownership Fee Simple
SqFt Source Estimated
Acceptable Financing FHA, Cash, Conventional, VA, USDA
Listing Terms FHA, Cash, Conventional, VA, USDA
Financing FHA,Cash,Conventional,VA,USDA
Special Listing Condition Standard
Read Less Info
Want to know what your home might be worth? Contact us for a FREE valuation!

Our team is ready to help you sell your home for the highest possible price ASAP

Bought with Craig P Marsh • Marsh Realty

"My job is to find and attract mastery-based agents to the office, protect the culture, and make sure everyone is happy! "







