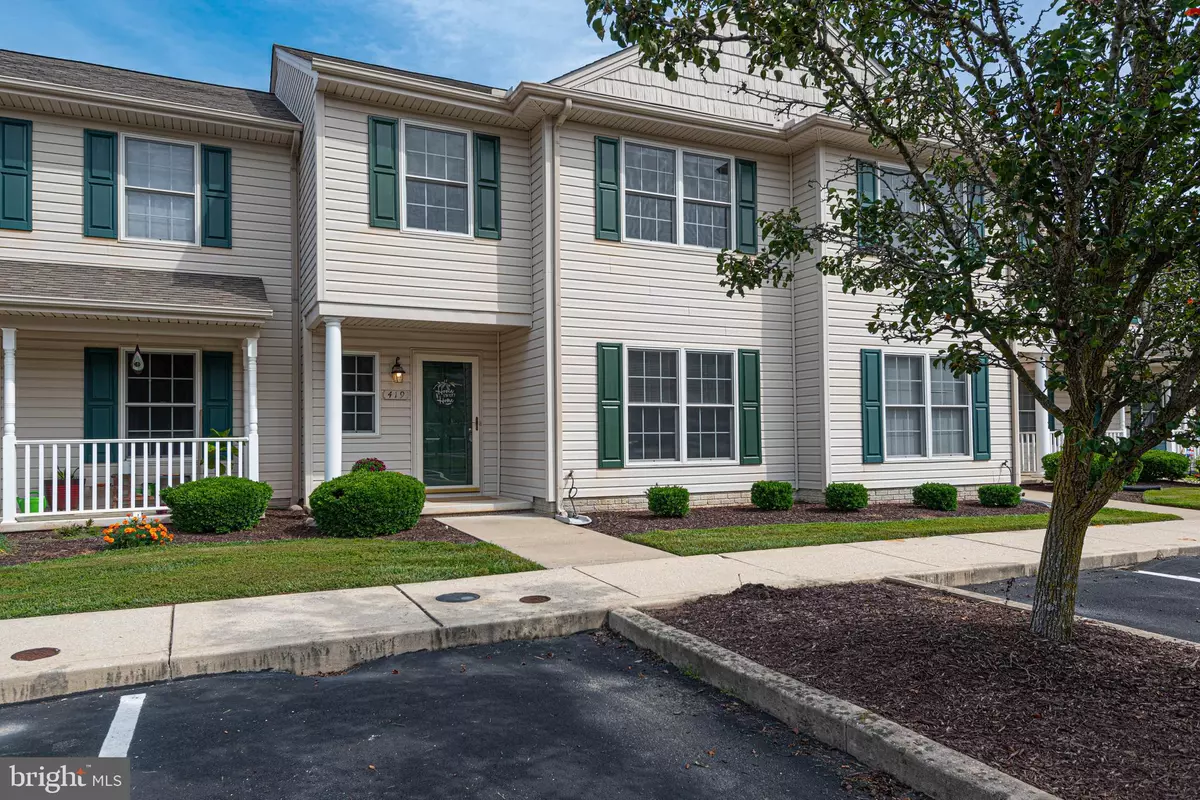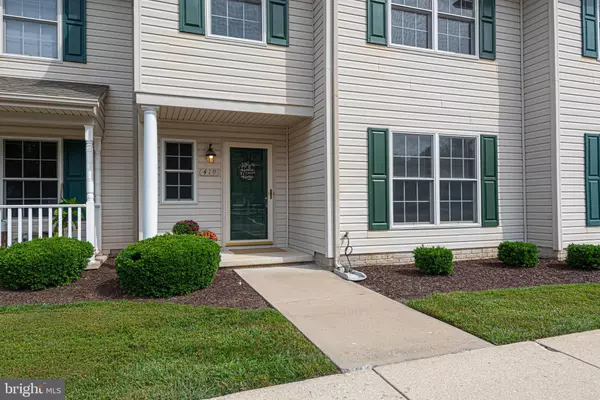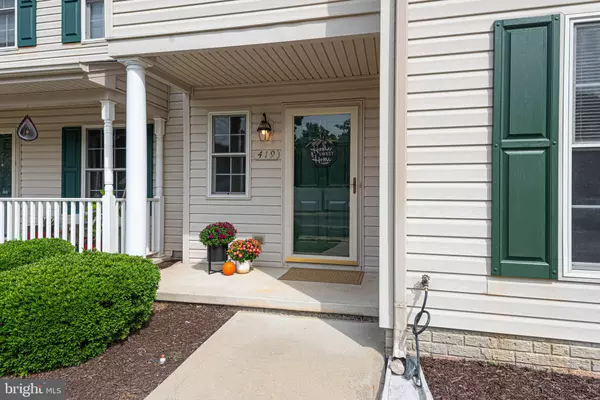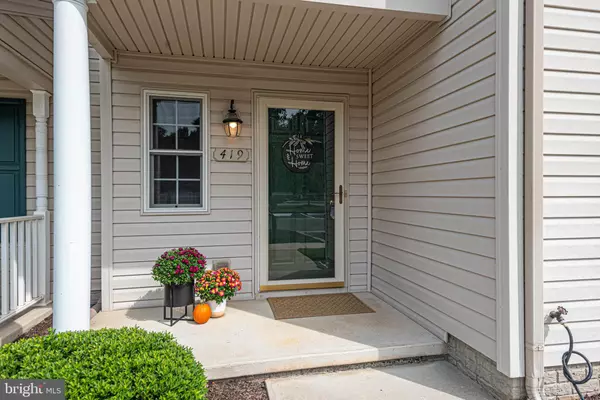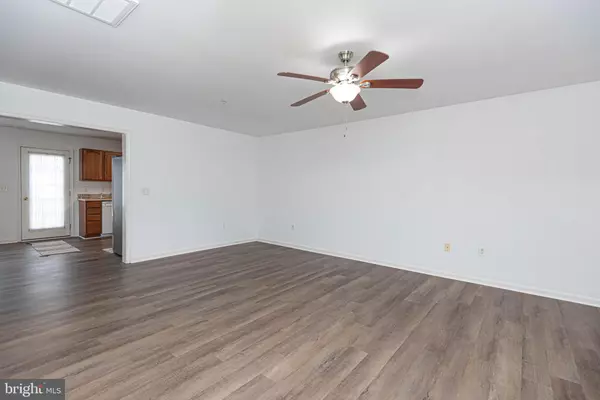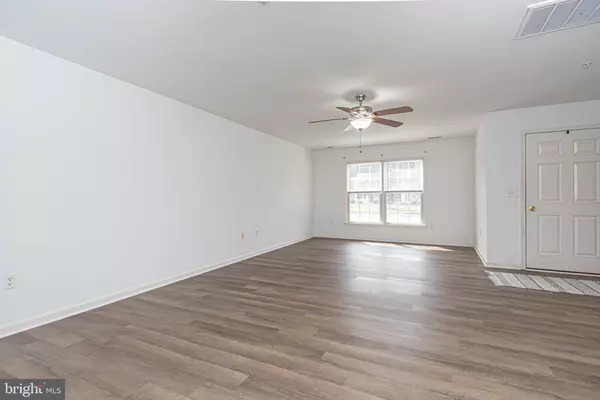$250,000
$245,000
2.0%For more information regarding the value of a property, please contact us for a free consultation.
3 Beds
3 Baths
1,512 SqFt
SOLD DATE : 02/05/2024
Key Details
Sold Price $250,000
Property Type Townhouse
Sub Type Interior Row/Townhouse
Listing Status Sold
Purchase Type For Sale
Square Footage 1,512 sqft
Price per Sqft $165
Subdivision Villages At Parsons Lake
MLS Listing ID MDWC2010968
Sold Date 02/05/24
Style Traditional
Bedrooms 3
Full Baths 2
Half Baths 1
HOA Fees $100/ann
HOA Y/N Y
Abv Grd Liv Area 1,512
Originating Board BRIGHT
Year Built 2007
Annual Tax Amount $3,081
Tax Year 2023
Lot Size 2,486 Sqft
Acres 0.06
Lot Dimensions 0.00 x 0.00
Property Description
Back on market buyers financing fell through! Welcome to the Villages at Parsons Lake. Walk up to the inviting front porch and step into this charming three-bedroom townhome. This home features new vinyl plank flooring throughout the first floor and all three bathrooms. The entire home has been freshly painted. There is a large family room and dining room combination with ceiling fan. The kitchen has all new stainless appliances, new garbage disposal and large eat in area to accommodate a nice size table. There is a door leading out back to your concrete patio and yard with privacy dividers which is a perfect area for grilling and entertaining. There is also a secure storage area attached to the home with room for your gardening tools and bikes. You have the ability to fence in your yard for your furry friends to run around safely. Upstairs you will find two good size guest bedrooms with ceiling fans and a laundry area with a brand-new washer and dryer. The master suite features a ceiling fan, large walk in closet and large private bath with dual sink vanity and large shower. This home is the perfect starter home or investment property. Close to shopping, movies and restaurants with easy access to Rt 50, the bypass and Rt 13 to get you to wherever you need to be on the shore! This is a great opportunity. These units are rarely available. Make sure to see this home!
Location
State MD
County Wicomico
Area Wicomico Northeast (23-02)
Zoning R10A
Rooms
Other Rooms Dining Room, Kitchen, Family Room
Interior
Interior Features Ceiling Fan(s), Combination Dining/Living, Family Room Off Kitchen, Floor Plan - Open, Kitchen - Eat-In, Kitchen - Table Space, Stall Shower, Tub Shower, Walk-in Closet(s), Window Treatments
Hot Water Electric, 60+ Gallon Tank
Heating Forced Air
Cooling Ceiling Fan(s), Central A/C
Flooring Carpet, Luxury Vinyl Plank
Equipment Built-In Microwave, Disposal, Dishwasher, Dryer - Electric, Exhaust Fan, Oven/Range - Electric, Refrigerator, Stainless Steel Appliances, Washer, Water Heater
Furnishings No
Fireplace N
Appliance Built-In Microwave, Disposal, Dishwasher, Dryer - Electric, Exhaust Fan, Oven/Range - Electric, Refrigerator, Stainless Steel Appliances, Washer, Water Heater
Heat Source Natural Gas
Laundry Has Laundry, Upper Floor
Exterior
Exterior Feature Patio(s), Porch(es)
Garage Spaces 3.0
Parking On Site 1
Fence Partially, Privacy
Utilities Available Natural Gas Available, Cable TV Available, Electric Available
Water Access N
Roof Type Architectural Shingle
Accessibility None
Porch Patio(s), Porch(es)
Total Parking Spaces 3
Garage N
Building
Lot Description Backs - Open Common Area, Cleared, Rear Yard
Story 2
Foundation Slab
Sewer Public Sewer
Water Public
Architectural Style Traditional
Level or Stories 2
Additional Building Above Grade, Below Grade
Structure Type Dry Wall
New Construction N
Schools
Elementary Schools West Salisbury
Middle Schools Wicomico
High Schools Wicomico
School District Wicomico County Public Schools
Others
Pets Allowed Y
Senior Community No
Tax ID 2305121981
Ownership Fee Simple
SqFt Source Assessor
Acceptable Financing FHA, Conventional, Cash
Horse Property N
Listing Terms FHA, Conventional, Cash
Financing FHA,Conventional,Cash
Special Listing Condition Standard
Pets Allowed Number Limit
Read Less Info
Want to know what your home might be worth? Contact us for a FREE valuation!

Our team is ready to help you sell your home for the highest possible price ASAP

Bought with Anna Spann • Coldwell Banker Realty
"My job is to find and attract mastery-based agents to the office, protect the culture, and make sure everyone is happy! "


