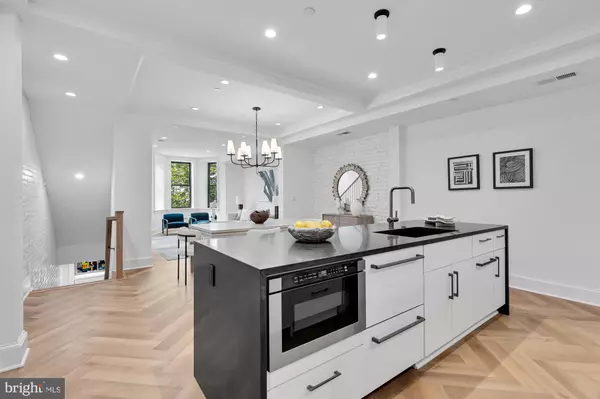$1,200,000
$1,245,000
3.6%For more information regarding the value of a property, please contact us for a free consultation.
3 Beds
4 Baths
1,882 SqFt
SOLD DATE : 01/31/2024
Key Details
Sold Price $1,200,000
Property Type Condo
Sub Type Condo/Co-op
Listing Status Sold
Purchase Type For Sale
Square Footage 1,882 sqft
Price per Sqft $637
Subdivision Truxton Circle
MLS Listing ID DCDC2103198
Sold Date 01/31/24
Style Contemporary
Bedrooms 3
Full Baths 3
Half Baths 1
Condo Fees $339/mo
HOA Y/N N
Abv Grd Liv Area 1,882
Originating Board BRIGHT
Year Built 2023
Annual Tax Amount $10,582
Tax Year 2023
Property Description
Introducing 68 Q St NW #A, an extraordinary brand new construction penthouse unit offering the pinnacle of modern luxury living. Take your private elevator directly to your unit! Boasting 3 beds, 3.5 baths, EV parking, and approximately 2000 square feet of lavish living space, this home is a true masterpiece. Upon entering, you'll be greeted by the bright and airy open living room, flooded with natural light streaming in through the large windows. The space seamlessly flows into the luxurious kitchen through a large arched entryway. The kitchen features carrera marble backsplash, a large island, top-of-the-line Fisher & Paykel stainless steel appliances, white cabinetry, and granite countertops. The separate dining area, conveniently located off the kitchen, provides the perfect setting for hosting intimate gatherings or entertaining guests. Throughout the residence, the white washed brick accents exude a sense of timeless charm and sophistication. The gorgeous hardwood flooring further enhances the elegance of the space. The main level of the home encompasses one bedroom and an ensuite bath as well as a convenient half bath. Ascend the stairs to discover a breathtaking primary suite, complete with an ensuite bath boasting a gorgeous skylight window, double vanities, a luxurious shower, and a tub. This level also features another bedroom with an ensuite bath as well as a den that could be used as an office, fitness area, playroom, etc. Enjoy the convenience of private parking with EV charging. Additionally, the private roof deck provides an exclusive outdoor retreat, perfect for unwinding and enjoying panoramic views of the surrounding neighborhood. Enjoy Google smart home suite including: nest thermostats, nest doorbell, nest smart smoke and carbon monoxide detectors, and rear facing nest security cameras. Nestled in the Truxton Circle neighborhood, you'll enjoy easy access to a plethora of trendy shops, great restaurants, cafes and parks. This area is known for its serene and tree-lined streets and a strong sense of community. Truxton Circle's central location makes it highly convenient for residents who prefer to navigate the city on foot or by bike. Don't miss your chance to own this remarkable penthouse unit! This advertisement is being provided for informational purposes only as the condominium is pending registration with the Department of Housing and Community Development, Rental Conversion and Sale Division. The units currently are unregistered and will not be offered for sale until such time as that the condominium registration is received. However, reservation agreements will be accepted.
Location
State DC
County Washington
Zoning RF-1
Rooms
Main Level Bedrooms 1
Interior
Hot Water Tankless, Natural Gas
Heating Central
Cooling Central A/C
Heat Source Natural Gas
Exterior
Garage Spaces 1.0
Amenities Available None
Water Access N
Accessibility None
Total Parking Spaces 1
Garage N
Building
Story 2
Foundation Other
Sewer Public Sewer
Water Public
Architectural Style Contemporary
Level or Stories 2
Additional Building Above Grade
New Construction Y
Schools
School District District Of Columbia Public Schools
Others
Pets Allowed Y
HOA Fee Include Insurance,Reserve Funds,Sewer,Trash
Senior Community No
Tax ID NO TAX RECORD
Ownership Condominium
Special Listing Condition Standard
Pets Allowed Dogs OK, Cats OK
Read Less Info
Want to know what your home might be worth? Contact us for a FREE valuation!

Our team is ready to help you sell your home for the highest possible price ASAP

Bought with NESANET ALEMAYHU • TTR Sotheby's International Realty
"My job is to find and attract mastery-based agents to the office, protect the culture, and make sure everyone is happy! "







