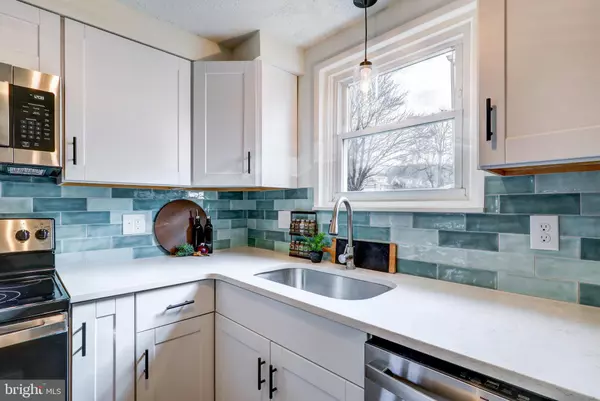$227,000
$214,900
5.6%For more information regarding the value of a property, please contact us for a free consultation.
3 Beds
1 Bath
1,368 SqFt
SOLD DATE : 02/01/2024
Key Details
Sold Price $227,000
Property Type Single Family Home
Sub Type Twin/Semi-Detached
Listing Status Sold
Purchase Type For Sale
Square Footage 1,368 sqft
Price per Sqft $165
Subdivision None Available
MLS Listing ID PABK2038350
Sold Date 02/01/24
Style Cottage,Traditional
Bedrooms 3
Full Baths 1
HOA Y/N N
Abv Grd Liv Area 1,224
Originating Board BRIGHT
Year Built 1965
Annual Tax Amount $3,226
Tax Year 2022
Lot Size 4,356 Sqft
Acres 0.1
Lot Dimensions 0.00 x 0.00
Property Description
Welcome to 3527 Chestnut St - this charming, FLAWLESS, 3 bed/1 bath semi-detached home in Laureldale is on a peaceful neighborhood street in a convenient location (just minutes from 222!) and has been fully remodeled and updated - updated mechanicals as well as all new paint, flooring, and fixtures throughout have given this home new life! The home welcomes you in via a traditional brick exterior and attractive deep green front door. Once inside, you're greeted with a bright living space with brand new, cozy carpeting. The family area continues seamlessly into the dining and kitchen area, providing great flow to the home - perfect for entertaining or gathering with family. The kitchen has been outfitted with several high-end features such as stainless steel appliances, upgraded quartz countertops, stylish white cabinetry, and colored subway tile backsplash. Enjoy direct access to the flat and usable backyard from this area, which includes a lovely brick paver patio from which to relax and a shed at the rear of the yard. Upstairs, the second level boasts three sizable bedrooms, all bright spaces with more cozy carpeting. A lovely full bathroom on this floor features a stunning tiled tub/shower combination and new vanity. On the basement level, you will love the newly finished bonus room for additional living/flex space. There is also a clean, unfinished area with ample room for storage. Enjoy this home with peace of mind this winter with restored roofing, a brand new, efficient gas HVAC system, and mechanicals that have been updated to code! Charming, minutes away from major highways and shopping areas, and easy to tour - contact us today!
Location
State PA
County Berks
Area Laureldale Boro (10257)
Zoning RES
Rooms
Other Rooms Living Room, Dining Room, Primary Bedroom, Bedroom 2, Kitchen, Family Room, Bedroom 1
Basement Full
Interior
Interior Features Combination Kitchen/Dining, Kitchen - Gourmet, Tub Shower, Upgraded Countertops
Hot Water Natural Gas
Heating Forced Air
Cooling Central A/C
Equipment Built-In Microwave, Oven/Range - Electric, Dishwasher
Fireplace N
Appliance Built-In Microwave, Oven/Range - Electric, Dishwasher
Heat Source Natural Gas
Laundry Basement
Exterior
Exterior Feature Patio(s)
Fence Partially
Water Access N
Accessibility None
Porch Patio(s)
Garage N
Building
Story 2
Foundation Block
Sewer Public Sewer
Water Public
Architectural Style Cottage, Traditional
Level or Stories 2
Additional Building Above Grade, Below Grade
Structure Type Dry Wall
New Construction N
Schools
High Schools Muhlenberg
School District Muhlenberg
Others
Senior Community No
Tax ID 57-5319-18-21-8620
Ownership Fee Simple
SqFt Source Estimated
Acceptable Financing Negotiable
Listing Terms Negotiable
Financing Negotiable
Special Listing Condition Standard
Read Less Info
Want to know what your home might be worth? Contact us for a FREE valuation!

Our team is ready to help you sell your home for the highest possible price ASAP

Bought with Veronica Palmer • United Real Estate Strive 212
"My job is to find and attract mastery-based agents to the office, protect the culture, and make sure everyone is happy! "







