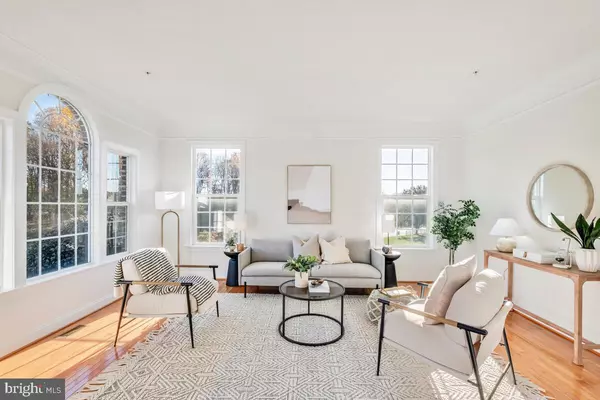$1,235,000
$1,250,000
1.2%For more information regarding the value of a property, please contact us for a free consultation.
4 Beds
5 Baths
6,399 SqFt
SOLD DATE : 01/19/2024
Key Details
Sold Price $1,235,000
Property Type Single Family Home
Sub Type Detached
Listing Status Sold
Purchase Type For Sale
Square Footage 6,399 sqft
Price per Sqft $192
Subdivision Greenhills Farm
MLS Listing ID MDMC2110914
Sold Date 01/19/24
Style Colonial
Bedrooms 4
Full Baths 4
Half Baths 1
HOA Y/N N
Abv Grd Liv Area 4,829
Originating Board BRIGHT
Year Built 2005
Annual Tax Amount $9,637
Tax Year 2022
Lot Size 2.160 Acres
Acres 2.16
Property Description
Discover the epitome of luxury at 22429 Goshen School Rd in the exclusive Greenhills Farm Neighborhood. This colonial, brick-front home spans 7,564 sq.ft on over two acres, offering expansive privacy and elegance. With four bedrooms and four and a half baths, each detail is crafted for sophisticated living. The interior dazzles with an open layout, where light and design create a seamless flow for entertainment and comfort. The great room, with its soaring ceilings and panoramic windows, brings nature's beauty inside. A gourmet kitchen and a primary suite with a spa-like bath highlight the home's refined luxury. Rich hardwood floors, custom millwork, and advanced home systems complement the visual appeal, ensuring every aspect of living here feels premium. The outdoor space matches the interior's allure, with tons of yard space and an outdoor basketball court enhance the property and create the perfect atmosphere and setting for all of life's finest moments. Host parties, intimate gatherings, and enjoy silent retreats all within your own home. Set in a serene and welcoming neighborhood with mature trees and beautifully maintained properties, this home has so much to offer inside and out. Your treasure hunt ends here! 22429 Goshen School Road isn't just a home; it's a statement of luxury and a lifestyle for the discerning.
Location
State MD
County Montgomery
Zoning RE2
Rooms
Other Rooms Bonus Room
Basement Rear Entrance, Partially Finished, Fully Finished, Walkout Stairs
Interior
Interior Features Butlers Pantry, Combination Dining/Living, Combination Kitchen/Dining, Crown Moldings, Dining Area, Floor Plan - Traditional, Kitchen - Eat-In, Kitchen - Island, Kitchen - Table Space, Primary Bath(s), Pantry, Recessed Lighting, Walk-in Closet(s), Wood Floors
Hot Water Natural Gas
Heating Heat Pump(s)
Cooling Central A/C
Flooring Hardwood, Ceramic Tile, Concrete, Luxury Vinyl Tile
Fireplaces Number 1
Fireplaces Type Brick
Equipment Refrigerator, Stove, Exhaust Fan, Oven - Wall, Dishwasher, Dryer, Washer
Fireplace Y
Appliance Refrigerator, Stove, Exhaust Fan, Oven - Wall, Dishwasher, Dryer, Washer
Heat Source Natural Gas
Laundry Main Floor
Exterior
Exterior Feature Patio(s)
Parking Features Garage - Side Entry, Built In
Garage Spaces 2.0
Water Access N
Accessibility None
Porch Patio(s)
Attached Garage 2
Total Parking Spaces 2
Garage Y
Building
Story 3
Foundation Other
Sewer Septic Exists
Water Well
Architectural Style Colonial
Level or Stories 3
Additional Building Above Grade, Below Grade
New Construction N
Schools
School District Montgomery County Public Schools
Others
Senior Community No
Tax ID 160103372490
Ownership Fee Simple
SqFt Source Assessor
Special Listing Condition Standard
Read Less Info
Want to know what your home might be worth? Contact us for a FREE valuation!

Our team is ready to help you sell your home for the highest possible price ASAP

Bought with Non Member • Non Subscribing Office
"My job is to find and attract mastery-based agents to the office, protect the culture, and make sure everyone is happy! "







