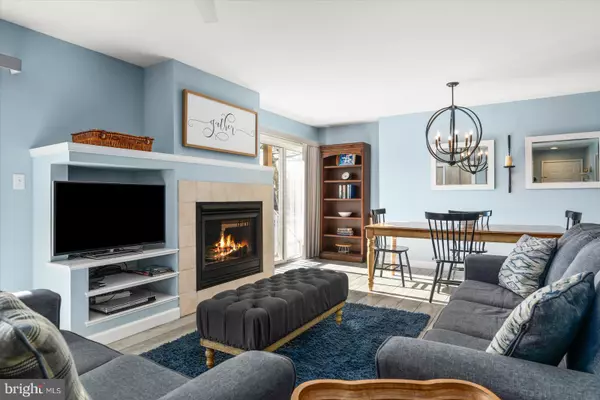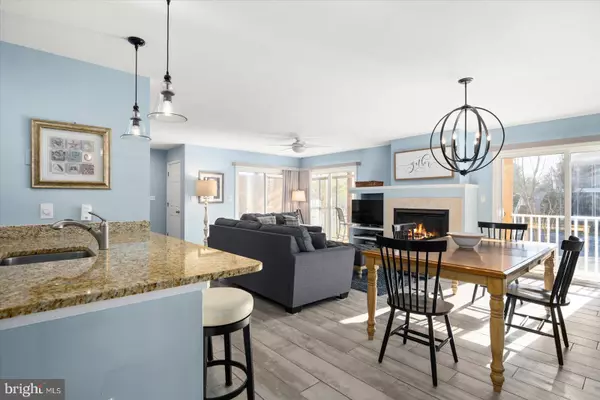$705,000
$689,000
2.3%For more information regarding the value of a property, please contact us for a free consultation.
3 Beds
2 Baths
1,244 SqFt
SOLD DATE : 02/01/2024
Key Details
Sold Price $705,000
Property Type Condo
Sub Type Condo/Co-op
Listing Status Sold
Purchase Type For Sale
Square Footage 1,244 sqft
Price per Sqft $566
Subdivision Sea Colony West
MLS Listing ID DESU2052118
Sold Date 02/01/24
Style Coastal
Bedrooms 3
Full Baths 2
Condo Fees $1,441/qua
HOA Fees $206/qua
HOA Y/N Y
Abv Grd Liv Area 1,244
Originating Board BRIGHT
Year Built 1998
Annual Tax Amount $1,006
Lot Dimensions 0.00 x 0.00
Property Description
Coastal-style living at its best! This award-winning Vista floorplan offers an open spacious floorplan, 3 bedrooms and 2 full baths. Upgrades include wide plank porcelain tile flooring, custom paint throughout, high-end kitchen cabinets, and granite countertops. Upgraded light fixtures and custom window treatments. Gas fireplace. Laundry room with a full-sized washer & dryer with storage cabinets above. Generous outdoor space includes a wraparound screen porch with southern exposure. Outdoor storage closet. The property is being sold in fee no ground rent. Super location within the community. Just steps to the tram. Well maintained and cared for. Plenty of parking. Easy access to all the amenities and beach. Close and convenient walk to the pools, tennis, fitness center, and all the luxurious amenities that Sea Colony has to offer. Just steps to the recently added new pickleball courts, bocce ball, shuffleboard, and a lakeside pavilion picnic area. Low-maintenance living. Close to prestigious golf links, kayaking /water activities including some of the best fishing on the East Coast.
Location
State DE
County Sussex
Area Baltimore Hundred (31001)
Zoning HR-1
Rooms
Main Level Bedrooms 3
Interior
Interior Features Ceiling Fan(s), Recessed Lighting
Hot Water Electric
Heating Central
Cooling Central A/C
Fireplaces Number 1
Fireplaces Type Gas/Propane
Furnishings Yes
Fireplace Y
Window Features Screens,Insulated
Heat Source Electric
Laundry Has Laundry
Exterior
Exterior Feature Porch(es), Screened
Utilities Available Cable TV Available, Electric Available, Phone Available, Sewer Available, Water Available
Amenities Available Beach, Club House, Bike Trail, Common Grounds, Community Center, Jog/Walk Path, Picnic Area, Pool - Indoor, Pool - Outdoor, Swimming Pool, Recreational Center, Security, Transportation Service, Extra Storage, Exercise Room, Tennis - Indoor, Tennis Courts, Volleyball Courts, Tot Lots/Playground, Lake, Cable, Fitness Center
Waterfront N
Water Access N
Accessibility None
Porch Porch(es), Screened
Parking Type Parking Lot
Garage N
Building
Lot Description Landscaping, Cleared
Story 1
Unit Features Garden 1 - 4 Floors
Sewer Public Sewer
Water Private/Community Water
Architectural Style Coastal
Level or Stories 1
Additional Building Above Grade, Below Grade
New Construction N
Schools
School District Indian River
Others
Pets Allowed Y
HOA Fee Include Common Area Maintenance,Ext Bldg Maint,Insurance,Lawn Maintenance,Management,Road Maintenance,Snow Removal,Trash,Reserve Funds
Senior Community No
Tax ID 134-17.00-41.00-55016
Ownership Fee Simple
SqFt Source Estimated
Special Listing Condition Standard
Pets Description Case by Case Basis
Read Less Info
Want to know what your home might be worth? Contact us for a FREE valuation!

Our team is ready to help you sell your home for the highest possible price ASAP

Bought with BETH EVANS • Berkshire Hathaway HomeServices PenFed Realty

"My job is to find and attract mastery-based agents to the office, protect the culture, and make sure everyone is happy! "







