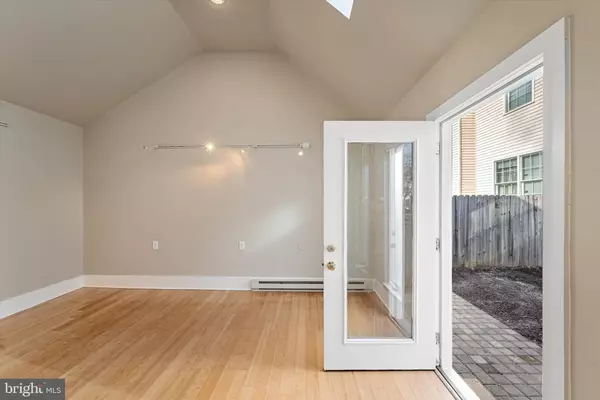$448,850
$448,850
For more information regarding the value of a property, please contact us for a free consultation.
3 Beds
3 Baths
1,698 SqFt
SOLD DATE : 01/31/2024
Key Details
Sold Price $448,850
Property Type Townhouse
Sub Type End of Row/Townhouse
Listing Status Sold
Purchase Type For Sale
Square Footage 1,698 sqft
Price per Sqft $264
Subdivision None Available
MLS Listing ID VALO2061688
Sold Date 01/31/24
Style Other
Bedrooms 3
Full Baths 2
Half Baths 1
HOA Fees $83/qua
HOA Y/N Y
Abv Grd Liv Area 1,398
Originating Board BRIGHT
Year Built 1985
Annual Tax Amount $3,996
Tax Year 2023
Lot Size 2,614 Sqft
Acres 0.06
Property Description
This spotless three-level, end unit townhome nestled in the heart of historic downtown Purcellville is highlighted by a spacious 14' x 15' studio/office! With skylight, heating and air-conditioning, this structure offers the perfect year 'round space for studying, creating or working from home! Purcellville Commons is a secluded 8-unit townhome cluster within walking distance of the library, Post Office, the Washington and Old Dominion Trail, Fireman's Field, Magnolia's at the Mill, and other iconic restaurants, parks and shopping!
Enjoy your morning cup of coffee or grill your favorite meals on the sunny south-facing deck. Freshly painted walls are warmed by the golden hues of wood floors and brand-new carpet in this 3 bedroom, 2 1/2 bath gem. The renovated kitchen boasts all new sparkling stainless-steel appliances and countertops. Breathe easy under the security of a newly installed roof and feel the reassuring warmth of all new Pella windows. The fully finished basement offers the option of a home gym or a cozy movie room to snuggle up with loved ones in front of the fireplace. A spacious finished laundry room features beautiful new LVP flooring and plenty of shelving and storage!
Location
State VA
County Loudoun
Zoning PV:C4
Direction North
Rooms
Other Rooms Living Room, Dining Room, Primary Bedroom, Bedroom 2, Bedroom 3, Kitchen, Laundry, Recreation Room, Utility Room, Bathroom 2, Primary Bathroom
Basement Fully Finished
Interior
Interior Features Crown Moldings, Dining Area, Floor Plan - Open, Skylight(s), Soaking Tub, Studio, Upgraded Countertops, Wood Floors
Hot Water Electric
Heating Heat Pump(s)
Cooling Central A/C
Flooring Bamboo, Hardwood, Luxury Vinyl Plank, Carpet
Fireplaces Number 1
Equipment Built-In Microwave, Dishwasher, Disposal, Dryer, Oven/Range - Electric, Refrigerator, Washer
Furnishings No
Fireplace Y
Window Features Vinyl Clad,Bay/Bow,Double Pane,Replacement
Appliance Built-In Microwave, Dishwasher, Disposal, Dryer, Oven/Range - Electric, Refrigerator, Washer
Heat Source Electric
Laundry Lower Floor, Dryer In Unit, Washer In Unit
Exterior
Exterior Feature Deck(s)
Garage Spaces 2.0
Parking On Site 2
Fence Partially
Utilities Available Cable TV
Waterfront N
Water Access N
Accessibility 2+ Access Exits
Porch Deck(s)
Parking Type Parking Lot
Total Parking Spaces 2
Garage N
Building
Lot Description No Thru Street
Story 3
Foundation Concrete Perimeter
Sewer Public Sewer
Water Public
Architectural Style Other
Level or Stories 3
Additional Building Above Grade, Below Grade
New Construction N
Schools
School District Loudoun County Public Schools
Others
HOA Fee Include Common Area Maintenance,Pest Control,Road Maintenance,Snow Removal
Senior Community No
Tax ID 488379020000
Ownership Fee Simple
SqFt Source Assessor
Acceptable Financing Cash, Conventional, FHA
Listing Terms Cash, Conventional, FHA
Financing Cash,Conventional,FHA
Special Listing Condition Standard
Read Less Info
Want to know what your home might be worth? Contact us for a FREE valuation!

Our team is ready to help you sell your home for the highest possible price ASAP

Bought with Suzanne T. Serene • Keller Williams Realty

"My job is to find and attract mastery-based agents to the office, protect the culture, and make sure everyone is happy! "







