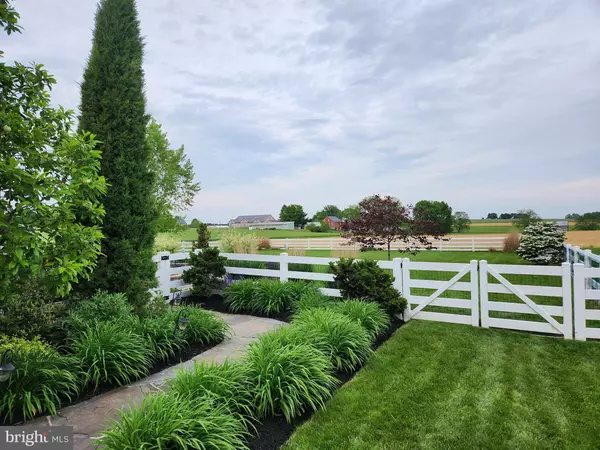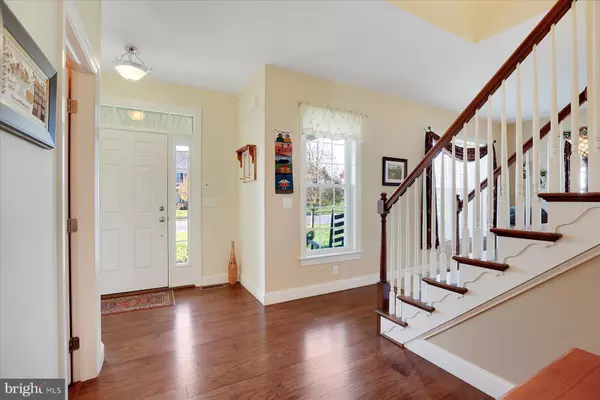$650,000
$677,500
4.1%For more information regarding the value of a property, please contact us for a free consultation.
5 Beds
3 Baths
2,840 SqFt
SOLD DATE : 01/31/2024
Key Details
Sold Price $650,000
Property Type Single Family Home
Sub Type Detached
Listing Status Sold
Purchase Type For Sale
Square Footage 2,840 sqft
Price per Sqft $228
Subdivision Parkfield
MLS Listing ID PALA2043564
Sold Date 01/31/24
Style Colonial
Bedrooms 5
Full Baths 2
Half Baths 1
HOA Y/N N
Abv Grd Liv Area 2,840
Originating Board BRIGHT
Year Built 2013
Annual Tax Amount $8,802
Tax Year 2023
Lot Size 0.370 Acres
Acres 0.37
Lot Dimensions 0.00 x 0.00
Property Description
Beautiful spacious home on a premium lot in the highly sought-after PARKFIELD development backing onto an agricultural preserve with views of open farmland and the feeling of easy country living. Mature, well-maintained landscaping with fenced-in yard, 3 Season screened-in porch addition and stone patio with built-in stone planters and fire pit complete the wonderful outdoor living space. The covered front porch welcomes you inside where you are greeted by a dramatic two story foyer with open staircase featuring hardwood steps. To your left is the formal, yet comfortable, space that includes both Living and Dining Rooms with an arched entry between the two. The Kitchen boasts a large custom designed raised granite island with prep area, extra cabinets, and seating for 6 that opens to a large family room with gas fireplace and beautiful reclaimed barn wood floor. It also overlooks the 3 Season screened-in porch with views of the farmland beyond. Family and friends love to gather around the island which makes entertaining a breeze! The second floor has 4 large bedrooms, a dedicated office with curved desk that is included in the sale, a main bathroom, and a convenient laundry room. The Primary Suite is spacious, has new luxury vinyl plank flooring and a private cozy, carpeted sitting room with French Doors, ensuite bathroom with double sinks and tiled shower, and a custom walk-in closet. You will enjoy the peaceful country views from each window overlooking the rear of the home. An added bonus is the Owner owned Solar panels that generate 16+ MWh per year, more than enough for the house and electric vehicle charging and more. Detailed information located in Documents. Make this move-in ready, energy-efficient house your own. Relax on the back porch with morning coffee and listen to the birds; watch the stunning winter sunrises; or gather with family and friends around the fire pit. You can have it all! Be sure to see the owners' generous List of Inclusions that are conveyed with this sale!
Location
State PA
County Lancaster
Area Manor Twp (10541)
Zoning RESIDENTIAL
Direction Northwest
Rooms
Other Rooms Living Room, Dining Room, Primary Bedroom, Bedroom 2, Bedroom 3, Bedroom 4, Kitchen, Family Room, Basement, Foyer, Bedroom 1, Bathroom 1, Primary Bathroom, Half Bath, Screened Porch
Basement Full, Poured Concrete, Sump Pump, Unfinished, Windows
Interior
Interior Features Attic, Carpet, Ceiling Fan(s), Family Room Off Kitchen, Floor Plan - Traditional, Formal/Separate Dining Room, Kitchen - Eat-In, Kitchen - Island, Primary Bath(s), Pantry, Recessed Lighting, Stall Shower, Tub Shower, Upgraded Countertops, Walk-in Closet(s), Window Treatments, Wood Floors
Hot Water Electric
Cooling Central A/C
Flooring Carpet, Engineered Wood, Hardwood, Luxury Vinyl Plank, Vinyl, Other
Fireplaces Number 1
Fireplaces Type Gas/Propane, Mantel(s), Screen
Equipment Built-In Microwave, Built-In Range, Dishwasher, Disposal, Dryer - Electric, Dryer - Front Loading, Oven - Self Cleaning, Oven/Range - Gas, Refrigerator, Stainless Steel Appliances, Washer - Front Loading, Water Heater
Furnishings No
Fireplace Y
Window Features Double Hung,Double Pane,Energy Efficient,Screens,Sliding,Vinyl Clad
Appliance Built-In Microwave, Built-In Range, Dishwasher, Disposal, Dryer - Electric, Dryer - Front Loading, Oven - Self Cleaning, Oven/Range - Gas, Refrigerator, Stainless Steel Appliances, Washer - Front Loading, Water Heater
Heat Source Natural Gas
Laundry Has Laundry, Dryer In Unit, Upper Floor, Washer In Unit
Exterior
Exterior Feature Patio(s), Screened, Porch(es)
Parking Features Garage - Side Entry, Garage Door Opener, Inside Access
Garage Spaces 6.0
Fence Rear, Vinyl
Utilities Available Cable TV Available, Electric Available, Natural Gas Available, Phone Available, Sewer Available, Water Available, Under Ground
Water Access N
View Garden/Lawn, Pasture
Roof Type Composite,Shingle
Street Surface Paved
Accessibility None
Porch Patio(s), Screened, Porch(es)
Road Frontage Boro/Township
Attached Garage 2
Total Parking Spaces 6
Garage Y
Building
Lot Description Adjoins - Open Space, Cleared, Front Yard, Interior
Story 2
Foundation Passive Radon Mitigation
Sewer Public Sewer
Water Public
Architectural Style Colonial
Level or Stories 2
Additional Building Above Grade, Below Grade
Structure Type 9'+ Ceilings,Dry Wall
New Construction N
Schools
Elementary Schools Central Manor
Middle Schools Manor
High Schools Penn Manor H.S.
School District Penn Manor
Others
Pets Allowed Y
Senior Community No
Tax ID 410-80417-0-0000
Ownership Fee Simple
SqFt Source Assessor
Acceptable Financing Cash, Conventional, FHA, VA
Horse Property N
Listing Terms Cash, Conventional, FHA, VA
Financing Cash,Conventional,FHA,VA
Special Listing Condition Standard
Pets Allowed Cats OK, Dogs OK
Read Less Info
Want to know what your home might be worth? Contact us for a FREE valuation!

Our team is ready to help you sell your home for the highest possible price ASAP

Bought with Casey Douglas • Howard Hanna Real Estate Services - Lancaster
"My job is to find and attract mastery-based agents to the office, protect the culture, and make sure everyone is happy! "







