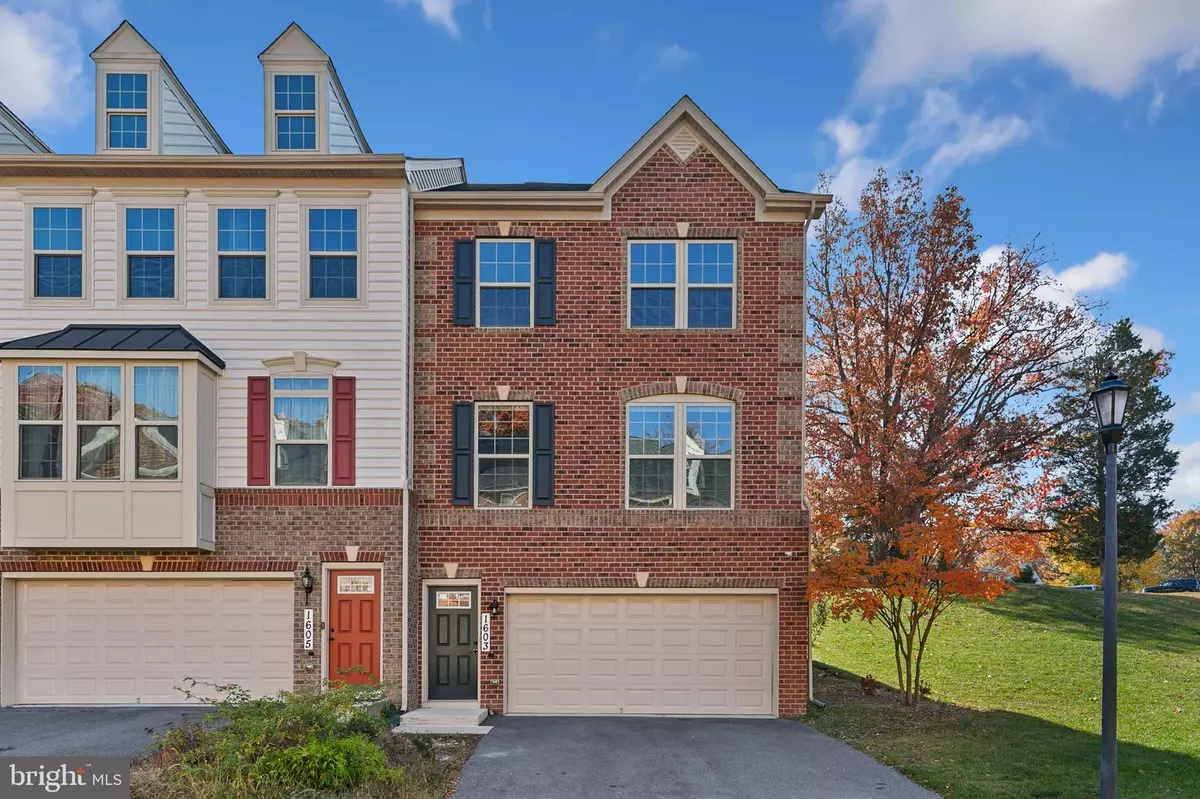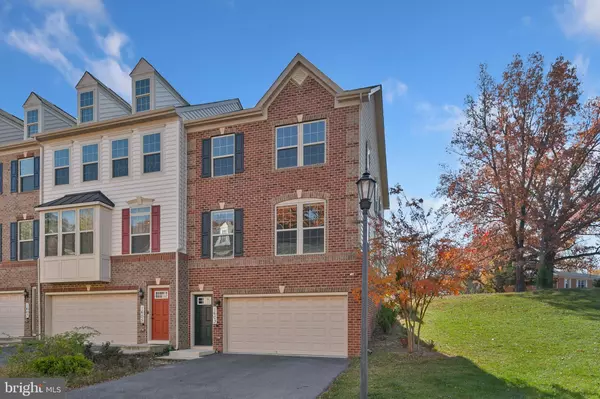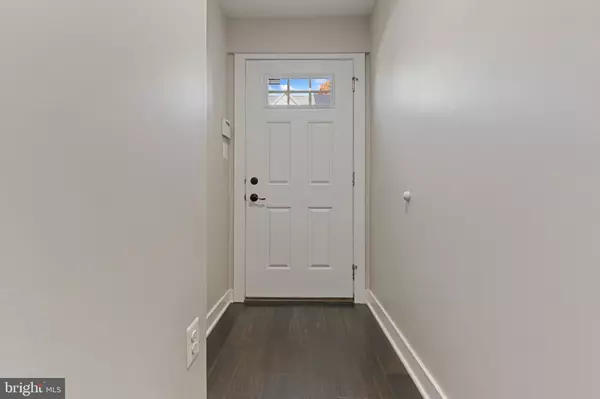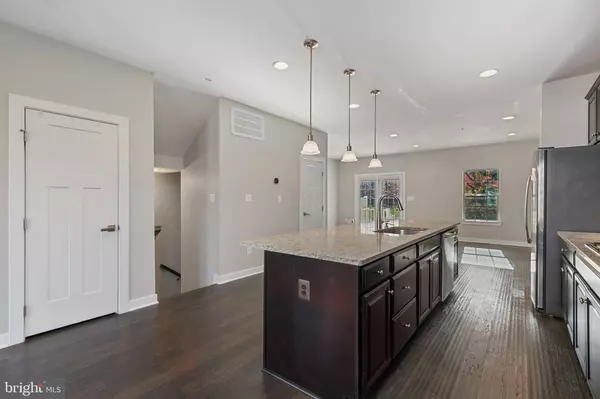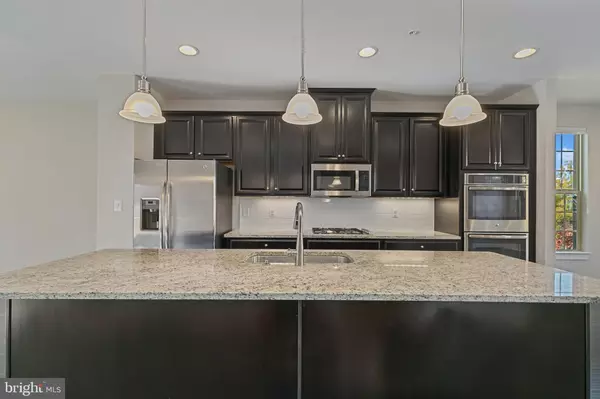$610,000
$615,000
0.8%For more information regarding the value of a property, please contact us for a free consultation.
3 Beds
4 Baths
2,271 SqFt
SOLD DATE : 01/31/2024
Key Details
Sold Price $610,000
Property Type Townhouse
Sub Type Interior Row/Townhouse
Listing Status Sold
Purchase Type For Sale
Square Footage 2,271 sqft
Price per Sqft $268
Subdivision Montgomery White Oak
MLS Listing ID MDMC2112936
Sold Date 01/31/24
Style Colonial
Bedrooms 3
Full Baths 3
Half Baths 1
HOA Fees $96/qua
HOA Y/N Y
Abv Grd Liv Area 1,848
Originating Board BRIGHT
Year Built 2017
Annual Tax Amount $5,906
Tax Year 2023
Lot Size 2,912 Sqft
Acres 0.07
Property Description
NEW PRICE!!!Welcome to a modern and elegantly designed end unit townhome by Ryan Homes at 1603 Regent Manor Ct. This residence boasts sophistication and style. Enjoy the spacious living arrangements with 3 bedrooms and 3.5 baths, providing ample room for both relaxation and entertainment. The gourmet kitchen is a culinary enthusiast's dream, offering a well-equipped space for preparing delicious meals and creating lasting memories. Unwind and entertain on the outdoor patio, a perfect spot for enjoying fresh air and creating an inviting atmosphere for gatherings. The convenience of a 2-car garage ensures easy parking and additional storage options, adding practicality to your daily life. This property reflects the renowned craftsmanship of Ryan Homes, ensuring a high standard of quality and attention to detail. Prime Location in Silver Spring: Ideally situated in Silver Spring, MD, this home offers proximity to local amenities, schools, and parks, making it a fantastic choice for a comfortable lifestyle. Discover tasteful finishes and thoughtful details throughout the home, creating a welcoming and aesthetically pleasing environment.
Location
State MD
County Montgomery
Zoning R90
Rooms
Other Rooms Living Room, Dining Room, Primary Bedroom, Kitchen, Family Room, Laundry, Primary Bathroom
Basement Connecting Stairway, Full, Interior Access, Walkout Level
Interior
Interior Features Combination Kitchen/Dining, Combination Dining/Living, Combination Kitchen/Living, Dining Area, Floor Plan - Open, Kitchen - Eat-In, Kitchen - Gourmet, Kitchen - Island, Primary Bath(s), Recessed Lighting
Hot Water Tankless
Heating Central
Cooling Central A/C
Fireplaces Number 1
Fireplace Y
Heat Source Electric
Laundry Upper Floor
Exterior
Exterior Feature Patio(s)
Parking Features Garage - Front Entry
Garage Spaces 4.0
Water Access N
Accessibility None
Porch Patio(s)
Attached Garage 2
Total Parking Spaces 4
Garage Y
Building
Story 3
Foundation Other
Sewer Public Sewer
Water Public
Architectural Style Colonial
Level or Stories 3
Additional Building Above Grade, Below Grade
New Construction N
Schools
School District Montgomery County Public Schools
Others
HOA Fee Include Trash,Snow Removal
Senior Community No
Tax ID 160503773462
Ownership Fee Simple
SqFt Source Assessor
Special Listing Condition Standard
Read Less Info
Want to know what your home might be worth? Contact us for a FREE valuation!

Our team is ready to help you sell your home for the highest possible price ASAP

Bought with Jackson R Shumaker • Samson Properties
"My job is to find and attract mastery-based agents to the office, protect the culture, and make sure everyone is happy! "


