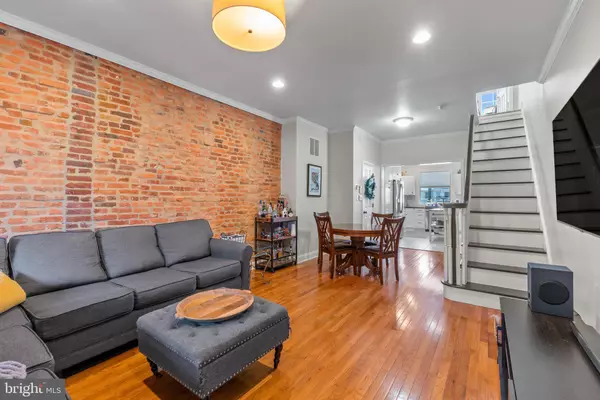$325,000
$325,000
For more information regarding the value of a property, please contact us for a free consultation.
2 Beds
2 Baths
1,114 SqFt
SOLD DATE : 01/31/2024
Key Details
Sold Price $325,000
Property Type Single Family Home
Sub Type Detached
Listing Status Sold
Purchase Type For Sale
Square Footage 1,114 sqft
Price per Sqft $291
Subdivision Brewers Hill
MLS Listing ID MDBA2107478
Sold Date 01/31/24
Style Federal
Bedrooms 2
Full Baths 1
Half Baths 1
HOA Y/N N
Abv Grd Liv Area 1,114
Originating Board BRIGHT
Year Built 1920
Annual Tax Amount $5,511
Tax Year 2023
Lot Size 1,088 Sqft
Acres 0.02
Property Description
Coming Soon!!! Individual Showings Begin After The Sunday 12/17 Open House From 10am To 12noon. Completely Updated Top To Bottom - Roof To Basement... Gorgeous 2 Bedroom 1.5 Bath Townhouse With Covered Front Porch, 2 Decks And 2 Car Driveway In Brewers Hill. Main Level Features Entry From Covered Front Porch To Vestibule With Transom Window And Tile Floor, Living Room With Exposed Brick Wall, Hardwood Floor, Crown Molding And Recessed Lights Opening To Dining Room With Hardwood Floor Recessed Lights And Crown Molding With Adjacent Updated Powder Room With Ceramic Tile Floor As Well As Updated Gourmet Kitchen With Ceramic Tile Floor, Granite Countertops, Tile Backsplash, White Cabinets, Center Island, Stainless Steel Appliances, Side By Side Refrigerator With Water And Ice Dispenser, Gas Stove / Oven With Convection, Built-In Microwave, Dishwasher, Disposal Recessed Lights, Built-In Pantry And Glass Panel Door Access To One Of Two Rear Decks And Updated Concrete 2 Car Parking Driveway Parking Pad. A Hardwood Staircase Accessed Upper Level With Sitting Room With Skylight, Carpet And Abundant Closet Space, Full Hall Bath With Skylight, Ceramic Tile Floor And Tub Shower With Ceramic Tile Surround, Primary Bedroom With Carpet And Ceiling Fan And Bedroom 2 With Carpet, Ceiling Fan And Glass Panel Door Access To The Upper Level Composite Deck / Balcony With Vinyl Railings And Sweeping City Views!!! The Partially Finished Lower Level Offer Spacious Workshop / Storage Room, Bonus Room With Rough-In Plumbing, Updated Gas Forced Air HVAC And Updated Gas Hot Water Heater And Laundry Room With Washer, Dryer, Utility Sink, Glass Block Window And Walk-Up To The Rear Driveway With Alley Access. You Will Be Pressed To Find A More Completely Updated Townhouse In Brewers Hill / Canton. MOVE IN READY AND A MUST SEE!!!! *** PLEASE CLICK ON THE 'MOVIE' ICON WITHIN THE ONLINE LISTING TO VIEW THE 3D VIRTUAL TOUR AND VIDEO WALK-THRU TOUR ***
Location
State MD
County Baltimore City
Zoning R-8
Rooms
Other Rooms Living Room, Dining Room, Primary Bedroom, Sitting Room, Bedroom 2, Kitchen, Foyer, Laundry, Storage Room, Bonus Room, Full Bath, Half Bath
Basement Daylight, Partial, Improved, Interior Access, Outside Entrance, Partially Finished, Rear Entrance, Walkout Stairs, Windows, Workshop, Rough Bath Plumb
Interior
Interior Features Carpet, Ceiling Fan(s), Crown Moldings, Dining Area, Floor Plan - Open, Kitchen - Eat-In, Kitchen - Island, Kitchen - Table Space, Pantry, Recessed Lighting, Skylight(s), Upgraded Countertops, Tub Shower, Wood Floors
Hot Water Natural Gas
Heating Forced Air
Cooling Central A/C, Ceiling Fan(s)
Flooring Carpet, Ceramic Tile, Hardwood
Equipment Built-In Microwave, Dishwasher, Disposal, Dryer, Icemaker, Oven/Range - Gas, Refrigerator, Stainless Steel Appliances, Washer, Water Dispenser, Water Heater
Fireplace N
Window Features Double Pane,Wood Frame,Skylights,Transom
Appliance Built-In Microwave, Dishwasher, Disposal, Dryer, Icemaker, Oven/Range - Gas, Refrigerator, Stainless Steel Appliances, Washer, Water Dispenser, Water Heater
Heat Source Natural Gas
Laundry Dryer In Unit, Has Laundry, Lower Floor, Washer In Unit
Exterior
Exterior Feature Patio(s), Deck(s), Balcony
Garage Spaces 2.0
Water Access N
View City
Roof Type Flat
Accessibility None
Porch Patio(s), Deck(s), Balcony
Total Parking Spaces 2
Garage N
Building
Lot Description Interior
Story 3
Foundation Brick/Mortar
Sewer Public Sewer
Water Public
Architectural Style Federal
Level or Stories 3
Additional Building Above Grade, Below Grade
Structure Type 9'+ Ceilings,Brick
New Construction N
Schools
School District Baltimore City Public Schools
Others
Senior Community No
Tax ID 0326096444 046
Ownership Fee Simple
SqFt Source Estimated
Special Listing Condition Standard
Read Less Info
Want to know what your home might be worth? Contact us for a FREE valuation!

Our team is ready to help you sell your home for the highest possible price ASAP

Bought with Mark Lafayette Hunt IV • Cummings & Co. Realtors
"My job is to find and attract mastery-based agents to the office, protect the culture, and make sure everyone is happy! "







