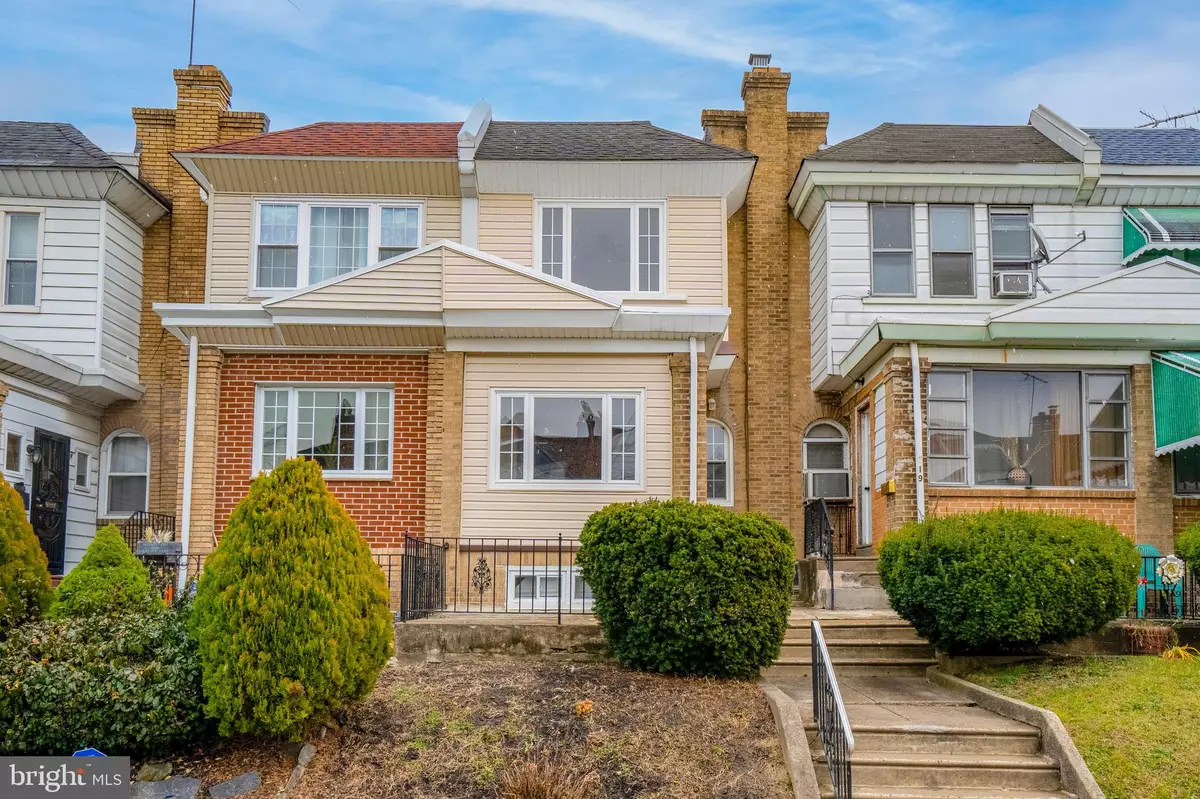$250,000
$255,000
2.0%For more information regarding the value of a property, please contact us for a free consultation.
3 Beds
2 Baths
1,500 SqFt
SOLD DATE : 01/29/2024
Key Details
Sold Price $250,000
Property Type Townhouse
Sub Type Interior Row/Townhouse
Listing Status Sold
Purchase Type For Sale
Square Footage 1,500 sqft
Price per Sqft $166
Subdivision Overbrook
MLS Listing ID PAPH2301538
Sold Date 01/29/24
Style AirLite
Bedrooms 3
Full Baths 1
Half Baths 1
HOA Y/N N
Abv Grd Liv Area 1,500
Originating Board BRIGHT
Year Built 1925
Annual Tax Amount $3,324
Tax Year 2022
Lot Size 1,391 Sqft
Acres 0.03
Lot Dimensions 15.00 x 93.00
Property Description
Explore the allure of 721 Atwood Road, a charming row home in Philadelphia’s Overbrook area. This residence boasts an abundance of natural light filtering through its large windows, highlighting the beautiful hardwood floors that grace the first floor. Upon entry, the unique tile floor sets a distinctive tone.
The spacious interior unfolds into an open floor plan, seamlessly integrating the living space and dining room, creating an inviting atmosphere. This layout flows effortlessly into the large, exquisite kitchen with stainless steel appliances, including a stove with a built-in air fryer. Step off the kitchen onto a generous deck, perfect for grilling on sunny days. Upstairs, three generously sized bedrooms await, complemented by a full bathroom in the hallway.
Descend to the fully finished basement, spanning the entire length of the home, hosting a laundry room, with a full size washer and dryer and providing ample storage space. Conveniently the basement also has half bathroom. This home seamlessly combines practicality with comfort, offering a unique blend of features that cater to modern living. Don’t miss the chance to make this inviting space your own in the heart of Overbrook.
Location
State PA
County Philadelphia
Area 19151 (19151)
Zoning RM1
Rooms
Other Rooms Living Room, Dining Room, Primary Bedroom, Bedroom 2, Kitchen, Bedroom 1
Basement Full
Interior
Interior Features Skylight(s), Ceiling Fan(s), Kitchen - Eat-In
Hot Water Natural Gas
Heating Forced Air
Cooling Central A/C
Flooring Wood, Fully Carpeted, Tile/Brick
Fireplace N
Heat Source Natural Gas
Laundry Basement
Exterior
Exterior Feature Deck(s)
Garage Basement Garage
Garage Spaces 1.0
Waterfront N
Water Access N
Roof Type Flat
Accessibility None
Porch Deck(s)
Parking Type Attached Garage
Attached Garage 1
Total Parking Spaces 1
Garage Y
Building
Story 2
Foundation Brick/Mortar
Sewer Public Sewer
Water Public
Architectural Style AirLite
Level or Stories 2
Additional Building Above Grade, Below Grade
New Construction N
Schools
School District The School District Of Philadelphia
Others
Senior Community No
Tax ID 344320100
Ownership Fee Simple
SqFt Source Assessor
Security Features Security System
Acceptable Financing Cash, Conventional, FHA, VA
Listing Terms Cash, Conventional, FHA, VA
Financing Cash,Conventional,FHA,VA
Special Listing Condition Standard
Read Less Info
Want to know what your home might be worth? Contact us for a FREE valuation!

Our team is ready to help you sell your home for the highest possible price ASAP

Bought with Donna T Tull • Coldwell Banker Realty

"My job is to find and attract mastery-based agents to the office, protect the culture, and make sure everyone is happy! "







