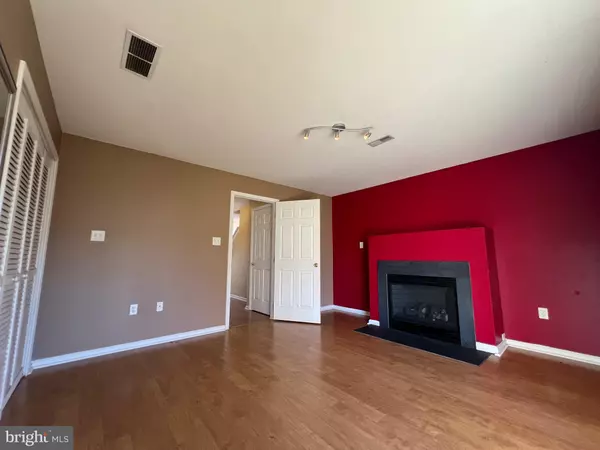$312,500
$309,900
0.8%For more information regarding the value of a property, please contact us for a free consultation.
3 Beds
2 Baths
1,700 SqFt
SOLD DATE : 01/29/2024
Key Details
Sold Price $312,500
Property Type Townhouse
Sub Type End of Row/Townhouse
Listing Status Sold
Purchase Type For Sale
Square Footage 1,700 sqft
Price per Sqft $183
Subdivision Brennan Estates
MLS Listing ID DENC2054604
Sold Date 01/29/24
Style Other
Bedrooms 3
Full Baths 1
Half Baths 1
HOA Fees $31/ann
HOA Y/N Y
Abv Grd Liv Area 1,700
Originating Board BRIGHT
Year Built 2000
Annual Tax Amount $1,977
Tax Year 2022
Lot Size 3,920 Sqft
Acres 0.09
Lot Dimensions 33.00 x 115.20
Property Description
Welcome to Brennan Estates, a coveted community just before the scenic C&D canal. This end unit brick front townhome offers the perfect blend of tranquility and convenience. Step into the first floor, where a versatile family room awaits – the ideal space for relaxation or a multifunctional haven, complete with a cozy fireplace. Ascend to the second floor, where an open kitchen seamlessly connects to a dining room and an impressively spacious living room, accompanied by a convenient half bathroom. The third floor unveils a master bedroom featuring a vaulted ceiling and a walk-in closet. Two additional well-proportioned rooms on this level share a full bathroom, providing ample space for family or guests. Enjoy the privacy of a fenced yard and relish the picturesque view of an open space that graces this property. Recognized for its excellence, the Appoquinimink School District ensures a top-notch education for residents. Moreover, the proximity to Olive B Elementary School, just a short walk away, adds to the convenience. Don't miss the opportunity to make this townhome your own – schedule your showing today.
Location
State DE
County New Castle
Area Newark/Glasgow (30905)
Zoning NCTH
Rooms
Other Rooms Living Room, Dining Room, Primary Bedroom, Bedroom 2, Kitchen, Family Room, Bedroom 1
Interior
Interior Features Ceiling Fan(s), Dining Area
Hot Water Natural Gas
Heating Forced Air
Cooling Central A/C
Flooring Fully Carpeted, Vinyl
Fireplaces Number 1
Fireplaces Type Stone
Equipment Oven - Self Cleaning, Dishwasher, Disposal
Fireplace Y
Appliance Oven - Self Cleaning, Dishwasher, Disposal
Heat Source Natural Gas
Laundry Lower Floor
Exterior
Exterior Feature Deck(s)
Parking Features Garage - Front Entry
Garage Spaces 1.0
Fence Other
Utilities Available Cable TV
Amenities Available Tot Lots/Playground
Water Access N
View Trees/Woods
Roof Type Shingle
Accessibility None
Porch Deck(s)
Attached Garage 1
Total Parking Spaces 1
Garage Y
Building
Lot Description Level, Rear Yard, SideYard(s)
Story 2
Foundation Slab
Sewer Public Sewer
Water Public
Architectural Style Other
Level or Stories 2
Additional Building Above Grade, Below Grade
Structure Type 9'+ Ceilings
New Construction N
Schools
Elementary Schools Olive B Loss
Middle Schools Alfred G. Waters
High Schools Appoquinimink
School District Appoquinimink
Others
HOA Fee Include Common Area Maintenance,Snow Removal
Senior Community No
Tax ID 11-046.40-026
Ownership Fee Simple
SqFt Source Assessor
Acceptable Financing Cash, FHA, VA
Listing Terms Cash, FHA, VA
Financing Cash,FHA,VA
Special Listing Condition Standard
Read Less Info
Want to know what your home might be worth? Contact us for a FREE valuation!

Our team is ready to help you sell your home for the highest possible price ASAP

Bought with Andrew Mulrine IV • RE/MAX Associates-Hockessin

"My job is to find and attract mastery-based agents to the office, protect the culture, and make sure everyone is happy! "







