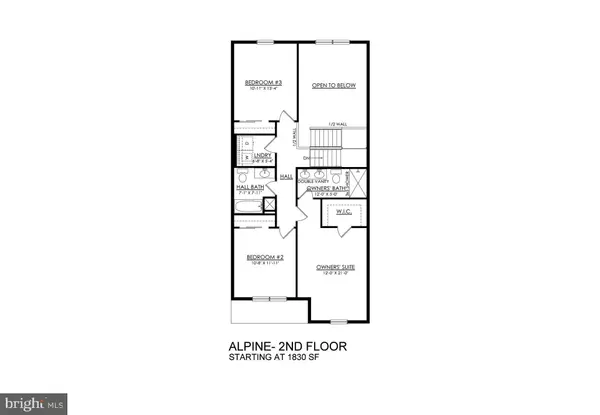$423,770
$423,770
For more information regarding the value of a property, please contact us for a free consultation.
3 Beds
3 Baths
1,830 SqFt
SOLD DATE : 12/20/2023
Key Details
Sold Price $423,770
Property Type Townhouse
Sub Type Interior Row/Townhouse
Listing Status Sold
Purchase Type For Sale
Square Footage 1,830 sqft
Price per Sqft $231
Subdivision Wolf'S Run
MLS Listing ID PANH2004288
Sold Date 12/20/23
Style Traditional,Transitional
Bedrooms 3
Full Baths 2
Half Baths 1
HOA Fees $120/mo
HOA Y/N Y
Abv Grd Liv Area 1,830
Originating Board BRIGHT
Year Built 2023
Tax Year 2023
Lot Size 2,873 Sqft
Acres 0.07
Property Description
Welcome to the Alpine. As you enter this home through its charming covered front porch, you're greeted by a welcoming Foyer and Flex Room that can be used as a Study or additional lounge area. Continue past a well-located Powder Room to the Dining Room that's perfect for hosting everything from lavish dinners to everyday meals. The Kitchen features an large island with an overhang, providing an additional seating area for entertaining or a quick bite to eat. The adjoining 2-story Great Room makes this floorplan even more spacious and includes a sliding door leading to the backyard. A 1-Car Garage and conveniently located Mudroom finish off the 1st floor layout. Upstairs you'll find a spacious Owner's Suite with a walk-in closet and its own private Bath with a double vanity and large 3' x 5' shower. Two additional Bedrooms, a shared Hall Bath, and 2nd floor Laundry Room can also be found upstairs.
Location
State PA
County Northampton
Area Palmer Twp (12424)
Zoning RES
Rooms
Other Rooms Dining Room, Kitchen, Family Room, Laundry, Mud Room, Office, Bathroom 1, Bathroom 2, Bathroom 3, Half Bath
Basement Full, Sump Pump, Unfinished
Interior
Hot Water Electric
Heating Forced Air
Cooling Central A/C
Flooring Ceramic Tile, Concrete, Luxury Vinyl Plank, Partially Carpeted
Equipment Built-In Microwave, Dishwasher, Disposal, Oven/Range - Electric, Stainless Steel Appliances, Water Heater
Fireplace N
Appliance Built-In Microwave, Dishwasher, Disposal, Oven/Range - Electric, Stainless Steel Appliances, Water Heater
Heat Source Electric
Exterior
Parking Features Built In, Garage - Front Entry, Garage Door Opener
Garage Spaces 1.0
Utilities Available Cable TV Available, Electric Available, Under Ground, Water Available
Water Access N
Roof Type Architectural Shingle
Accessibility Doors - Swing In, Level Entry - Main
Attached Garage 1
Total Parking Spaces 1
Garage Y
Building
Story 2
Foundation Concrete Perimeter, Passive Radon Mitigation
Sewer Public Sewer
Water Public
Architectural Style Traditional, Transitional
Level or Stories 2
Additional Building Above Grade
Structure Type 2 Story Ceilings,9'+ Ceilings,Dry Wall
New Construction Y
Schools
School District Easton Area
Others
Pets Allowed Y
HOA Fee Include Lawn Care Front,Lawn Care Rear,Lawn Care Side,Lawn Maintenance,Reserve Funds,Snow Removal
Senior Community No
Tax ID NO TAX RECORD
Ownership Fee Simple
SqFt Source Estimated
Acceptable Financing FHA, Cash, Conventional, VA
Horse Property N
Listing Terms FHA, Cash, Conventional, VA
Financing FHA,Cash,Conventional,VA
Special Listing Condition Standard
Pets Allowed Cats OK, Dogs OK
Read Less Info
Want to know what your home might be worth? Contact us for a FREE valuation!

Our team is ready to help you sell your home for the highest possible price ASAP

Bought with RAFET EROGLU • Parkhill Realty, Inc.
"My job is to find and attract mastery-based agents to the office, protect the culture, and make sure everyone is happy! "





