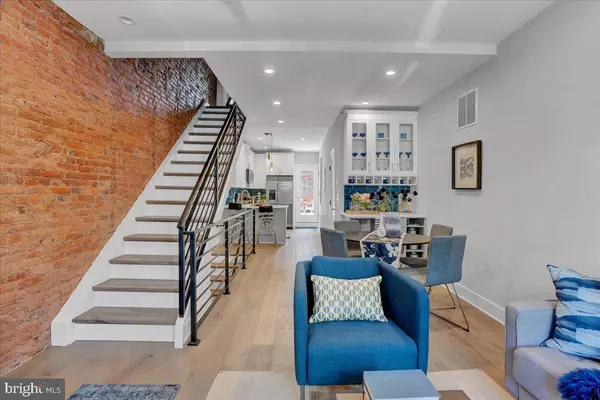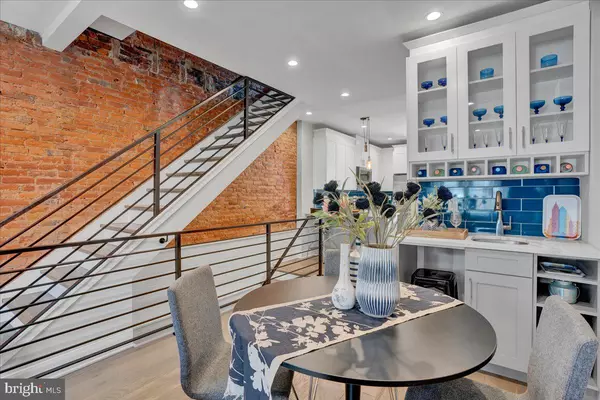$455,000
$465,000
2.2%For more information regarding the value of a property, please contact us for a free consultation.
3 Beds
3 Baths
1,869 SqFt
SOLD DATE : 01/26/2024
Key Details
Sold Price $455,000
Property Type Townhouse
Sub Type Interior Row/Townhouse
Listing Status Sold
Purchase Type For Sale
Square Footage 1,869 sqft
Price per Sqft $243
Subdivision Fishtown
MLS Listing ID PAPH2286322
Sold Date 01/26/24
Style Traditional
Bedrooms 3
Full Baths 2
Half Baths 1
HOA Y/N N
Abv Grd Liv Area 1,369
Originating Board BRIGHT
Year Built 1875
Annual Tax Amount $2,982
Tax Year 2022
Lot Size 1,800 Sqft
Acres 0.04
Lot Dimensions 30.00 x 60.00
Property Description
ASSUMABLE MORTGAGE at 5.375%!!!
This brick front home boasts lots of sunshine, a generous city yard and proximity to restaurants and nightlife. Light gray hardwoods are throughout all the floors of this home. The open living/dining room greets you and features an exposed brick wall, a fabricated steel stair railing, recessed lighting and a wet bar in the dining area, which could fit a beverage refrigerator. The kitchen has a dining bar with adjustable pendant lights, very tall cabinetry, a coastal blue backsplash and stainless appliances. A half bath is conveniently located off this room. A full glass door allows light to pour in from the backyard and takes you to the rear yard with custom horizontal wood slat fencing where your raised planters could be this summer. The second floor is home to two bedrooms and a full bath. Both bedrooms have recessed lighting and good sized closets. The bath has a clay tile floor, a large sink basin and a deep soaking tub with an easy to keep clean glass swinging door. The top floor has a large primary suite with walk in closet with a closet system and en suite bathroom with pocket door entry. It has a wall mounted, European style commode, another well appointed sink and a walk-in custom shower enclosure. Don't worry about the air conditioning not reaching the third floor like usual homes: this home has a mini-split for the primary suite so it's just as cool as the first floor! The basement is finished and would make a great office and/or playroom with a laundry room in the back. There is a sump pump inside a closet and the systems area also in another closet and are newer. Tax abatement with 9 years left.
Location
State PA
County Philadelphia
Area 19125 (19125)
Zoning RSA5
Rooms
Basement Fully Finished
Interior
Hot Water Natural Gas
Heating Forced Air
Cooling Ductless/Mini-Split, Central A/C
Flooring Wood, Tile/Brick, Luxury Vinyl Tile
Equipment Stainless Steel Appliances, Dual Flush Toilets, Built-In Microwave
Appliance Stainless Steel Appliances, Dual Flush Toilets, Built-In Microwave
Heat Source Natural Gas
Exterior
Water Access N
Accessibility None
Garage N
Building
Story 3
Foundation Brick/Mortar
Sewer Public Sewer
Water Public
Architectural Style Traditional
Level or Stories 3
Additional Building Above Grade, Below Grade
New Construction N
Schools
School District The School District Of Philadelphia
Others
Senior Community No
Tax ID 313068000
Ownership Fee Simple
SqFt Source Estimated
Acceptable Financing Cash, Conventional, VA
Listing Terms Cash, Conventional, VA
Financing Cash,Conventional,VA
Special Listing Condition Standard
Read Less Info
Want to know what your home might be worth? Contact us for a FREE valuation!

Our team is ready to help you sell your home for the highest possible price ASAP

Bought with Lay C Gauv • EXP Realty, LLC
"My job is to find and attract mastery-based agents to the office, protect the culture, and make sure everyone is happy! "







