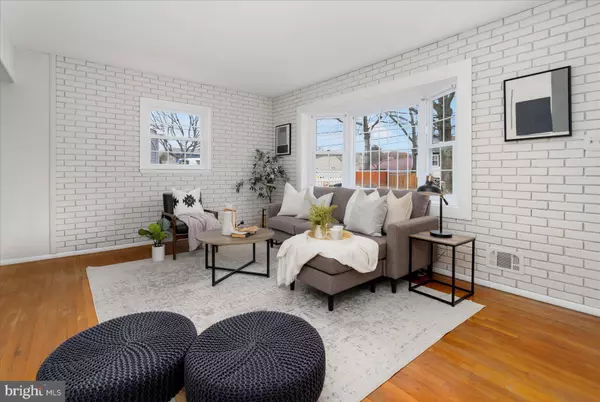$335,000
$324,900
3.1%For more information regarding the value of a property, please contact us for a free consultation.
4 Beds
1 Bath
1,920 SqFt
SOLD DATE : 01/26/2024
Key Details
Sold Price $335,000
Property Type Single Family Home
Sub Type Detached
Listing Status Sold
Purchase Type For Sale
Square Footage 1,920 sqft
Price per Sqft $174
Subdivision Highpoint
MLS Listing ID MDAA2074584
Sold Date 01/26/24
Style Ranch/Rambler
Bedrooms 4
Full Baths 1
HOA Y/N N
Abv Grd Liv Area 960
Originating Board BRIGHT
Year Built 1963
Annual Tax Amount $3,003
Tax Year 2023
Lot Size 7,500 Sqft
Acres 0.17
Property Description
Welcome to 916 8th Street, located in Pasadena, MD 21122. This stunning all-brick rancher boasts four spacious bedrooms and one full bath. As you enter, you'll notice the beautiful hardwood floors and an abundance of natural light that flows throughout the home. The custom tile bath adds a luxurious touch, while the kitchen features stainless steel appliances and sleek quartz countertops. The fully finished basement offers additional living space with a potential fourth bedroom or office, as well as an oversized family room complete with a cozy gas fireplace. Perfect for entertaining or relaxing, the flat and private yard provides a serene outdoor retreat. Additionally, the sun porch at the rear of the house offers a delightful space to enjoy your morning coffee or unwind after a long day. Conveniently situated just steps away from High Point Elementary School, this home is ideal for families with children. The neighborhood also offers a community boat ramp and dock, available for a fee, for those who enjoy boating or water activities. Don't miss the opportunity to make this charming and well-appointed home your own. Schedule a showing today and experience all that 916 8th Street and the community of Pasadena have to offer.
Location
State MD
County Anne Arundel
Zoning R5
Rooms
Other Rooms Living Room, Bedroom 2, Bedroom 3, Bedroom 4, Kitchen, Family Room, Bedroom 1, Screened Porch
Basement Full, Heated, Interior Access, Sump Pump, Windows
Main Level Bedrooms 3
Interior
Hot Water Electric
Heating Forced Air
Cooling Central A/C
Fireplaces Number 1
Fireplace Y
Heat Source Oil
Exterior
Water Access N
Accessibility None
Garage N
Building
Story 2
Foundation Block
Sewer Public Sewer
Water Public
Architectural Style Ranch/Rambler
Level or Stories 2
Additional Building Above Grade, Below Grade
New Construction N
Schools
School District Anne Arundel County Public Schools
Others
Senior Community No
Tax ID 020338822127300
Ownership Fee Simple
SqFt Source Assessor
Special Listing Condition Standard
Read Less Info
Want to know what your home might be worth? Contact us for a FREE valuation!

Our team is ready to help you sell your home for the highest possible price ASAP

Bought with Stephanie N Henry • Keller Williams Flagship of Maryland
"My job is to find and attract mastery-based agents to the office, protect the culture, and make sure everyone is happy! "







