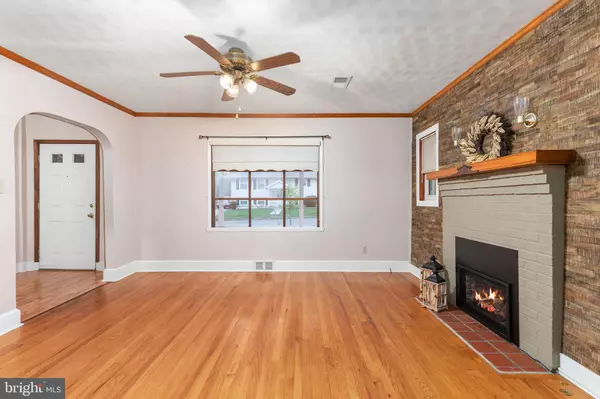$270,000
$289,000
6.6%For more information regarding the value of a property, please contact us for a free consultation.
3 Beds
2 Baths
1,175 SqFt
SOLD DATE : 01/24/2024
Key Details
Sold Price $270,000
Property Type Single Family Home
Sub Type Detached
Listing Status Sold
Purchase Type For Sale
Square Footage 1,175 sqft
Price per Sqft $229
Subdivision Briarcliff
MLS Listing ID VAWI2004460
Sold Date 01/24/24
Style Cape Cod
Bedrooms 3
Full Baths 1
Half Baths 1
HOA Y/N N
Abv Grd Liv Area 1,175
Originating Board BRIGHT
Year Built 1951
Annual Tax Amount $2,200
Tax Year 2005
Lot Size 3,484 Sqft
Acres 0.08
Property Description
Meet this well maintained, charming Cape Cod in Winchester! Move-in ready!! This home has 3 bedrooms and 1 1/2 bathrooms and has a prime location. Conveniently located near the interstate, shopping, schools, post office and so much more. Ideal for commuters and first time homebuyers. No HOA! Hardwood flooring! Gas fireplace! Roof less than 3 years old! Unwind on your inviting covered front porch before stepping inside the house through the foyer. Discover a cozy living room with a gas fireplace, bay window and a unique wooden accent wall, a dedicated dining room for gatherings, and a kitchen featuring oak cabinets, white appliances, and a convenient built-in spice rack. The main level also boasts a convenient laundry room right off the kitchen. Upstairs, you'll find three bedrooms adorned with hardwood flooring, as well as a full bathroom. In the basement, you'll find a workshop area with a sink for your hobby/home projects and a rec room. As you step outside, you'll discover a secluded backyard with shrubbery to ensure your privacy. There's also a convenient shed for your tools, mature landscaping, and a carport/patio area equipped with electricity and beautifully laid pavers.
Location
State VA
County Winchester City
Zoning B1
Rooms
Other Rooms Living Room, Dining Room, Bedroom 2, Bedroom 3, Kitchen, Foyer, Bedroom 1, Laundry, Recreation Room, Workshop, Bathroom 1, Bathroom 2
Basement Connecting Stairway, Outside Entrance, Side Entrance, Partially Finished, Walkout Stairs, Workshop, Sump Pump, Shelving, Interior Access
Interior
Interior Features Built-Ins, Ceiling Fan(s), Chair Railings, Crown Moldings, Dining Area, Tub Shower, Wood Floors, Attic, Floor Plan - Traditional
Hot Water Electric
Heating Forced Air
Cooling Window Unit(s)
Fireplaces Number 1
Fireplaces Type Mantel(s), Brick, Gas/Propane
Equipment Dryer, Icemaker, Microwave, Oven/Range - Electric, Range Hood, Refrigerator, Washer, Water Heater
Fireplace Y
Window Features Bay/Bow
Appliance Dryer, Icemaker, Microwave, Oven/Range - Electric, Range Hood, Refrigerator, Washer, Water Heater
Heat Source Natural Gas
Laundry Main Floor
Exterior
Exterior Feature Porch(es)
Garage Spaces 1.0
Carport Spaces 1
Water Access N
Roof Type Asphalt
Accessibility None
Porch Porch(es)
Total Parking Spaces 1
Garage N
Building
Lot Description Landscaping, Level, Private
Story 3
Foundation Permanent
Sewer Public Sewer
Water Public
Architectural Style Cape Cod
Level or Stories 3
Additional Building Above Grade
New Construction N
Schools
High Schools John Handley
School District Winchester City Public Schools
Others
Senior Community No
Tax ID 893
Ownership Fee Simple
SqFt Source Estimated
Acceptable Financing Cash, Conventional, FHA, USDA, VA, VHDA
Listing Terms Cash, Conventional, FHA, USDA, VA, VHDA
Financing Cash,Conventional,FHA,USDA,VA,VHDA
Special Listing Condition Standard
Read Less Info
Want to know what your home might be worth? Contact us for a FREE valuation!

Our team is ready to help you sell your home for the highest possible price ASAP

Bought with Richard Butcher • Coldwell Banker Premier
"My job is to find and attract mastery-based agents to the office, protect the culture, and make sure everyone is happy! "







