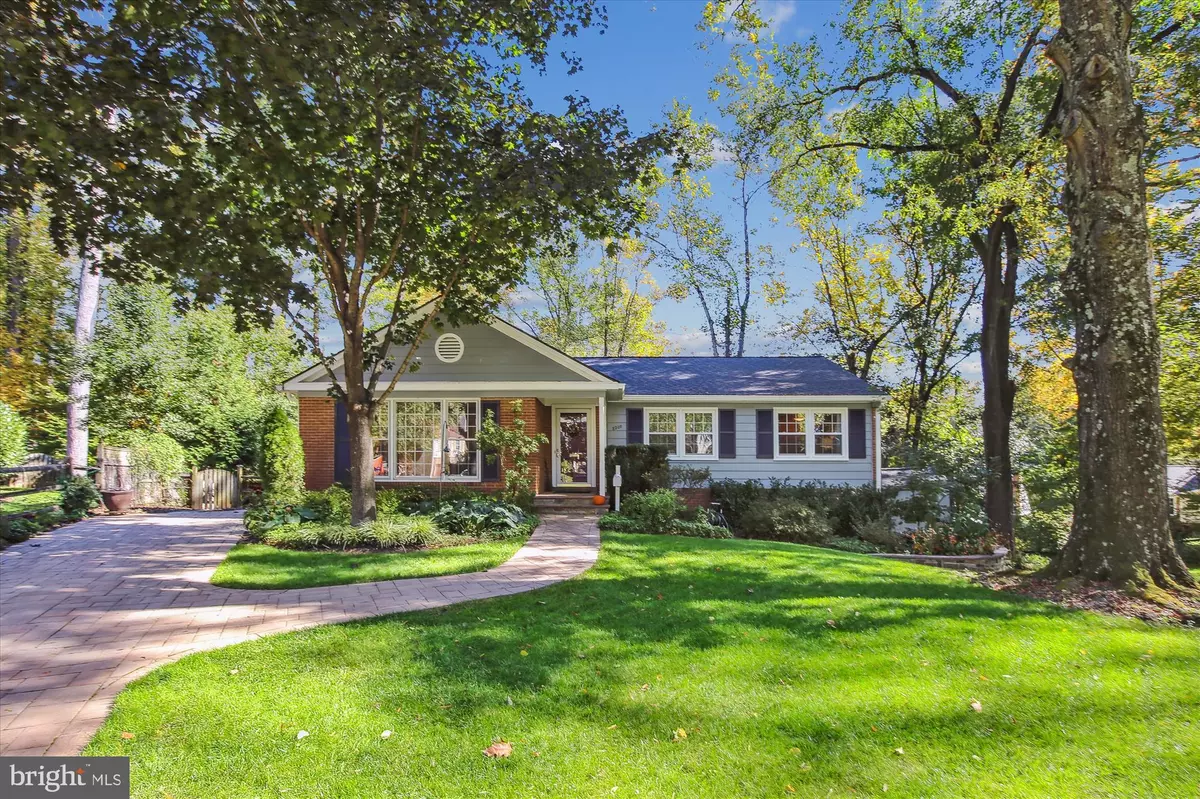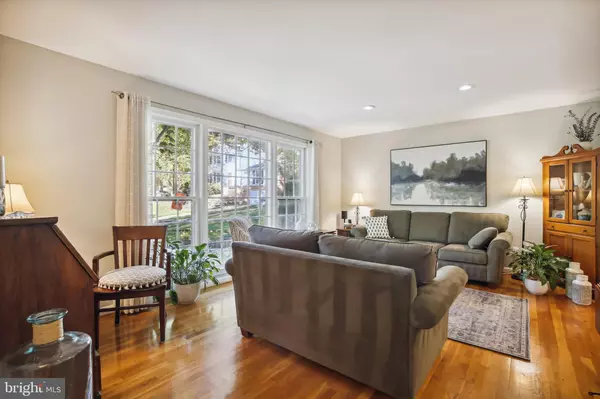$950,000
$939,900
1.1%For more information regarding the value of a property, please contact us for a free consultation.
4 Beds
3 Baths
2,806 SqFt
SOLD DATE : 01/24/2024
Key Details
Sold Price $950,000
Property Type Single Family Home
Sub Type Detached
Listing Status Sold
Purchase Type For Sale
Square Footage 2,806 sqft
Price per Sqft $338
Subdivision Chapel Square
MLS Listing ID VAFX2157816
Sold Date 01/24/24
Style Ranch/Rambler
Bedrooms 4
Full Baths 3
HOA Y/N N
Abv Grd Liv Area 1,506
Originating Board BRIGHT
Year Built 1966
Annual Tax Amount $8,580
Tax Year 2023
Lot Size 0.448 Acres
Acres 0.45
Property Description
Buyer's financing fell through and this beautiful home is back on the market! This 4 bed/3 bath Chapel Square property has been lovingly maintained and updated. Situated on a wonderful cul-de-sac, the first impression created by its charming curb appeal will leave you smiling. With its paver stone, enlarged driveway and walkway, stone retaining walls and careful plantings, this home has a real wow factor. Upon entering through the covered front porch, you see the rich, original wood floors and a light-filled living room perfect for entertaining. The kitchen has been renovated using beautiful Amish cabinetry, granite countertops and stainless appliances. There is also a walk-in pantry for additional storage space! The charming dining room is located off the kitchen and the entire main floor living space flows beautifully. From the dining room, exit to a deck that leads to the kitchen herb garden and the vegetable beds beyond - truly a delight for any serious cook! There are 2 bedrooms plus the primary suite on the main level! The family bath in the hall as well as the primary ensuite bath have been wonderfully updated. The walk-in closet in the primary suite has been outfitted with a California Closet system. The staircase leading to the full lower level has been handsomely updated. This level has a full, walk out condition. The family room with its magnificent stone, wood burning fireplace and luxury vinyl floors is the perfect place to be on chilly winter evenings! There is another bedroom and full bath on this floor. Additionally, there is a finished studio space, a large storage room/workshop (that can become a 5th legal bedroom) and a wonderful laundry/utility room. From the family room are doors leading to a stunning screened porch with flagstone flooring and views of the magnificently cultivated back yard! With its multiple patios, rear gazebo, firepit area and 3 sheds, this home brings new meaning to outdoor living! Perennial gardens, thoughtfully planned over many years, create a greenscape that has to be seen to be believed. As dusk approaches, landscape lighting adds a magical feel. The gazebo is the perfect spot for a quiet cup of morning coffee or an evening sharing wine with good friends by candlelight. Stone pathways, a thoughtful shed for stacked firewood and welcoming bird houses convey the loving care lavished on this property by the Sellers! The rear yard is also fully fenced. The list of improvements is lengthy. Windows have been replaced, the fireplace has been relined with a new damper added and exterior brickwork restored. A new roof, gutters and downspouts were added in 2022. The electrical box and all outlets were replaced in 2012. The gas line from the house to the street was replaced in 2017. The furnace with humidifier is a Trane system which was installed in 2016 and the hot water heater was replaced in 2015. All vents were cleaned in 2022. Pull down stairs with an insulated door were added in 2015 to make access to the attic a breeze. The Sellers have added recessed lighting and skylight tubes and both the exterior and interior spaces have been recently painted in soothing neutral shades. There is nothing to be done except to unpack your suitcases!! Chapel Square is a charming neighborhood that feeds into a highly sought-after school pyramid - Woodson/Frost/Wakefield Forest. Public transportation is right around the corner with an express Metro bus to the Pentagon. Summer is a special time with membership in the beautiful WCRA Swim and Tennis Club. This neighborhood is a haven for walkers and cyclists with multiple paths and trails nearby. With easy access to the Mosaic District, Tyson's Corner and Old Town Fairfax, shopping and dining options abound. This is a gem of a home!
Location
State VA
County Fairfax
Zoning R-3
Rooms
Other Rooms Living Room, Dining Room, Primary Bedroom, Bedroom 2, Bedroom 3, Bedroom 4, Kitchen, Family Room, Foyer, Laundry, Storage Room, Workshop, Bathroom 1, Bathroom 3, Primary Bathroom, Screened Porch
Basement Daylight, Full, Full, Fully Finished, Walkout Level
Main Level Bedrooms 3
Interior
Interior Features Attic, Breakfast Area, Ceiling Fan(s), Entry Level Bedroom, Family Room Off Kitchen, Pantry, Primary Bath(s), Solar Tube(s), Tub Shower, Upgraded Countertops, Walk-in Closet(s), Window Treatments, Wood Floors
Hot Water Electric
Heating Forced Air
Cooling Central A/C
Fireplaces Number 1
Fireplaces Type Screen, Stone, Wood
Equipment Built-In Microwave, Dishwasher, Disposal, Dryer, Extra Refrigerator/Freezer, Humidifier, Icemaker, Refrigerator, Stainless Steel Appliances, Stove, Washer, Water Heater
Fireplace Y
Appliance Built-In Microwave, Dishwasher, Disposal, Dryer, Extra Refrigerator/Freezer, Humidifier, Icemaker, Refrigerator, Stainless Steel Appliances, Stove, Washer, Water Heater
Heat Source Natural Gas
Laundry Lower Floor
Exterior
Garage Spaces 3.0
Water Access N
Accessibility None
Total Parking Spaces 3
Garage N
Building
Story 2
Foundation Slab
Sewer Public Sewer
Water Public
Architectural Style Ranch/Rambler
Level or Stories 2
Additional Building Above Grade, Below Grade
New Construction N
Schools
Elementary Schools Wakefield Forest
Middle Schools Frost
High Schools Woodson
School District Fairfax County Public Schools
Others
Senior Community No
Tax ID 0702 07 0095
Ownership Fee Simple
SqFt Source Assessor
Special Listing Condition Standard
Read Less Info
Want to know what your home might be worth? Contact us for a FREE valuation!

Our team is ready to help you sell your home for the highest possible price ASAP

Bought with Nancy Sorensen - Willson • Long & Foster Real Estate, Inc.
"My job is to find and attract mastery-based agents to the office, protect the culture, and make sure everyone is happy! "







