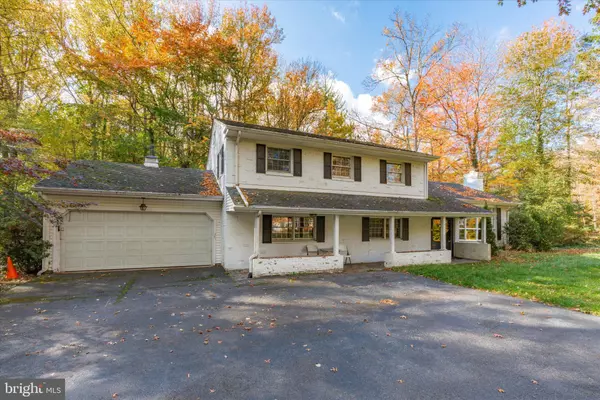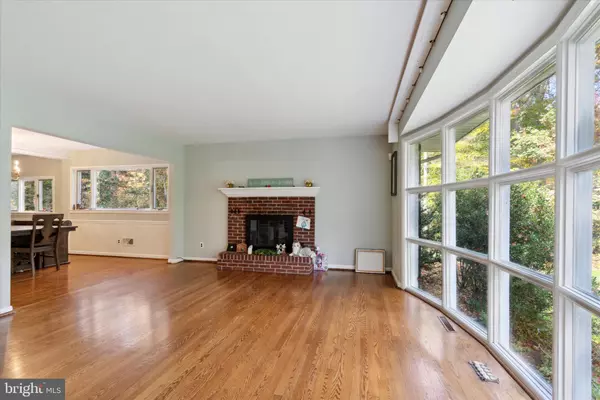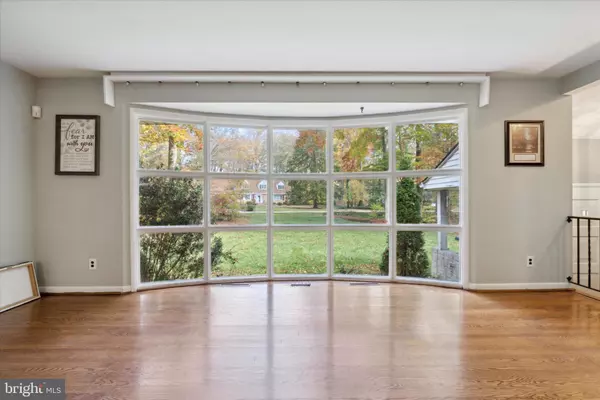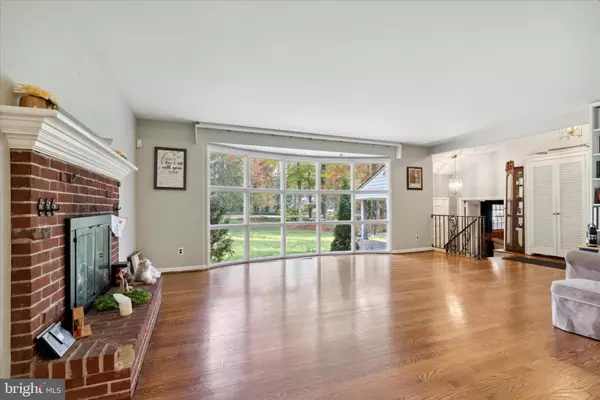$525,000
$525,000
For more information regarding the value of a property, please contact us for a free consultation.
4 Beds
4 Baths
3,021 SqFt
SOLD DATE : 01/19/2024
Key Details
Sold Price $525,000
Property Type Single Family Home
Sub Type Detached
Listing Status Sold
Purchase Type For Sale
Square Footage 3,021 sqft
Price per Sqft $173
Subdivision Pembrey
MLS Listing ID DENC2052054
Sold Date 01/19/24
Style Traditional
Bedrooms 4
Full Baths 3
Half Baths 1
HOA Fees $8/ann
HOA Y/N Y
Abv Grd Liv Area 3,021
Originating Board BRIGHT
Year Built 1958
Annual Tax Amount $4,127
Tax Year 2013
Lot Size 1.130 Acres
Acres 1.13
Property Description
Welcome home to 204 N. Pembrey Drive this beautiful 4 bedroom, 3.5 bathroom home sits on a picturesque 1.13 acre lot in one of North Wilmington's most desirable communities. As you enter through the covered front porch you'll notice this home is an entertainers dream. The first floor offers a large living room with a fireplace and floor to ceiling windows to enjoy the beautiful view and an oversized formal dining room with chair rail and two additional windows allowing for plenty of light. Walking though the living room you will be greeted in the eat in kitchen with granite countertops, double oven, built in microwave, and tile flooring. The kitchen opens up directly to the large family room featuring a wood burning stove, two sky lights, oversized bay window, recessed lighting, hardwood floors, large closet/pantry for storage, and a full bathroom. Finishing this level is a sunroom connecting to the spacious trex deck, perfect for entertaining! Heading down a few steps you'll be in the above grade finished basement/game room, attached to the mudroom with shelving, washer, and dryer, half bathroom, and oversized two car garage with attic storage access. Upstairs offers a master suite with 2 walk-in closets, master bathroom with walk-in shower and hardwood flooring throughout. The 3 additional bedrooms share the hall bathroom with a double vanity. Additional features include 2 additional storage spaces and a large shed with electricity. Don't miss out on your opportunity to own over 1 acre in the heart of North Wilmington centrally located near I-95, Claymont train station, Pennsylvania, shopping, dining and great schools!
Location
State DE
County New Castle
Area Brandywine (30901)
Zoning NC21
Rooms
Other Rooms Living Room, Dining Room, Primary Bedroom, Bedroom 2, Bedroom 3, Kitchen, Game Room, Family Room, Bedroom 1, Sun/Florida Room, Laundry
Interior
Interior Features Primary Bath(s), Kitchen - Island, Butlers Pantry, Skylight(s), Ceiling Fan(s), Stove - Wood, Central Vacuum, Sprinkler System, Kitchen - Eat-In
Hot Water Natural Gas, Electric
Heating Forced Air
Cooling Central A/C
Flooring Wood, Fully Carpeted, Tile/Brick
Fireplaces Number 2
Fireplaces Type Brick
Equipment Cooktop, Oven - Double, Dishwasher, Disposal, Built-In Microwave
Fireplace Y
Window Features Bay/Bow
Appliance Cooktop, Oven - Double, Dishwasher, Disposal, Built-In Microwave
Heat Source Natural Gas
Laundry Lower Floor
Exterior
Exterior Feature Deck(s), Patio(s), Porch(es)
Parking Features Inside Access, Garage Door Opener
Garage Spaces 2.0
Utilities Available Cable TV, Phone
Water Access N
Roof Type Shingle
Accessibility None
Porch Deck(s), Patio(s), Porch(es)
Attached Garage 2
Total Parking Spaces 2
Garage Y
Building
Lot Description Level, Trees/Wooded
Story 3
Foundation Block
Sewer Public Sewer
Water Public
Architectural Style Traditional
Level or Stories 3
Additional Building Above Grade, Below Grade
New Construction N
Schools
High Schools Brandywine
School District Brandywine
Others
Senior Community No
Tax ID 06-053.00-140
Ownership Fee Simple
SqFt Source Estimated
Security Features Security System
Acceptable Financing Cash, Conventional, FHA, VA, FHA 203(k)
Listing Terms Cash, Conventional, FHA, VA, FHA 203(k)
Financing Cash,Conventional,FHA,VA,FHA 203(k)
Special Listing Condition Standard
Read Less Info
Want to know what your home might be worth? Contact us for a FREE valuation!

Our team is ready to help you sell your home for the highest possible price ASAP

Bought with Andrea L Harrington • Compass
"My job is to find and attract mastery-based agents to the office, protect the culture, and make sure everyone is happy! "







