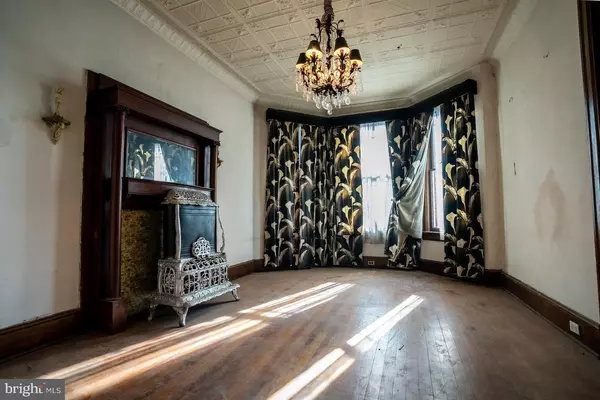$539,000
$539,000
For more information regarding the value of a property, please contact us for a free consultation.
4 Beds
2 Baths
1,824 SqFt
SOLD DATE : 01/17/2024
Key Details
Sold Price $539,000
Property Type Townhouse
Sub Type End of Row/Townhouse
Listing Status Sold
Purchase Type For Sale
Square Footage 1,824 sqft
Price per Sqft $295
Subdivision Eckington
MLS Listing ID DCDC2121996
Sold Date 01/17/24
Style Victorian
Bedrooms 4
Full Baths 2
HOA Y/N N
Abv Grd Liv Area 1,824
Originating Board BRIGHT
Year Built 1909
Annual Tax Amount $1,361
Tax Year 2022
Lot Size 2,260 Sqft
Acres 0.05
Property Description
Estate sale. Sold strictly as-is. In need of total restoration or renovation. Cash, portfolio, or hard money only, bring your vision. History and a special opportunity here! Deceptively large and captivating end-unit row home with endless potential. As you enter you'll note the vestibule with original subway tile, a beautiful solid wood door, and antique fixtures. The original hardwood floors could easily be restored to glory as could the grand staircase. The living room features an ornate fireplace and beautiful bay window with plentiful sunlight. The formal dining room has a beautiful built-in stained glass bar cabinet and mantel. Upstairs you'll find four real bedrooms. The lower level is massive, with front and rear egress. Outside offers a tremendous amount of additional space to entertain. There is a front yard, side yard, balcony, rear patio, and large deck. Off-street parking for two cars. 54 Rhode Island Avenue is an easy commute downtown, just .6 miles to the Rhode Island Ave-Brentwood Metro Red Line and Giant Foods. A short walk to Alethia Tanner Park and NoMA, Harry Thomas Recreation Center and Pool, Bloomingdale, and the new Bryant Street Market.
Location
State DC
County Washington
Zoning RF-1
Rooms
Basement English, Front Entrance, Rear Entrance
Interior
Interior Features Built-Ins, Floor Plan - Traditional, Wood Floors
Hot Water Natural Gas
Heating Hot Water
Cooling None
Flooring Hardwood
Fireplace N
Heat Source Natural Gas
Exterior
Garage Spaces 2.0
Carport Spaces 2
Fence Partially
Water Access N
Accessibility None
Total Parking Spaces 2
Garage N
Building
Story 2
Foundation Slab
Sewer Public Sewer
Water Public
Architectural Style Victorian
Level or Stories 2
Additional Building Above Grade, Below Grade
New Construction N
Schools
School District District Of Columbia Public Schools
Others
Senior Community No
Tax ID 3508//0001
Ownership Fee Simple
SqFt Source Assessor
Acceptable Financing Cash
Horse Property N
Listing Terms Cash
Financing Cash
Special Listing Condition Standard
Read Less Info
Want to know what your home might be worth? Contact us for a FREE valuation!

Our team is ready to help you sell your home for the highest possible price ASAP

Bought with James Powell • Coldwell Banker Realty - Washington
"My job is to find and attract mastery-based agents to the office, protect the culture, and make sure everyone is happy! "







